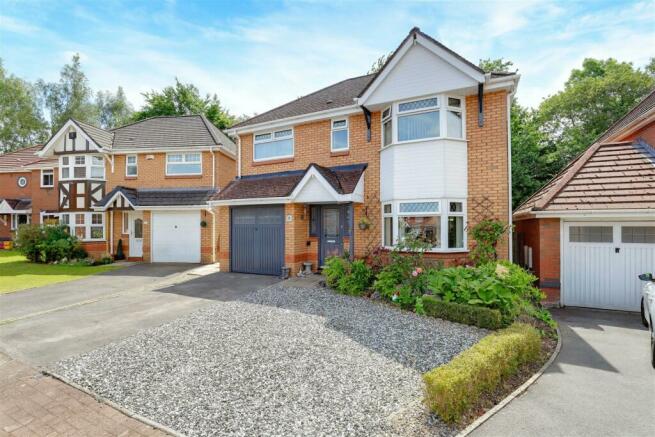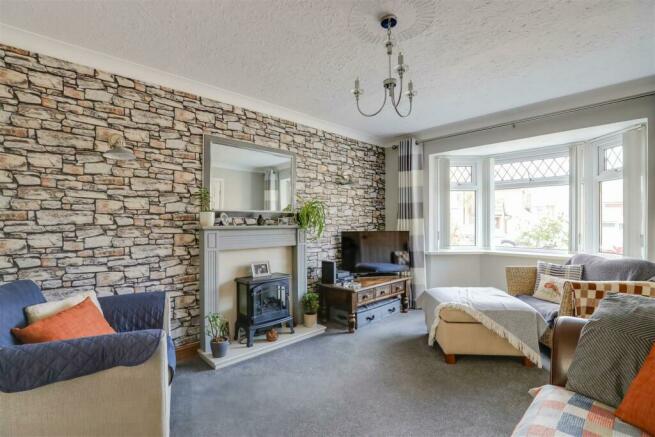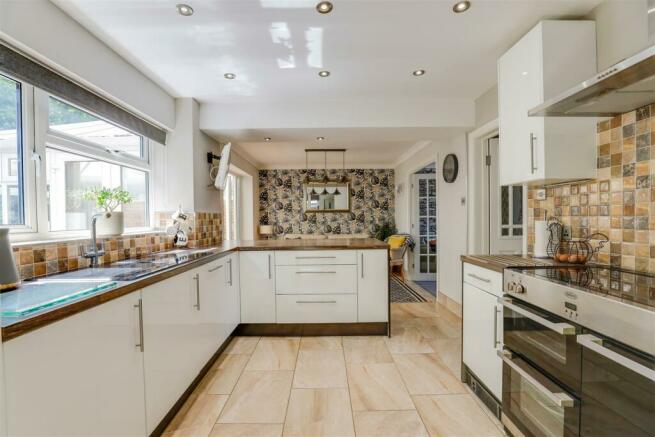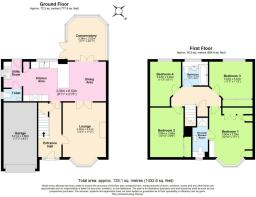Patreane Way, Cardiff

- PROPERTY TYPE
Detached
- BEDROOMS
4
- BATHROOMS
3
- SIZE
1,430 sq ft
133 sq m
- TENUREDescribes how you own a property. There are different types of tenure - freehold, leasehold, and commonhold.Read more about tenure in our glossary page.
Freehold
Key features
- Four spacious double bedrooms
- Private south-westerly rear garden
- Off-road parking for multiple cars
- Integral garage with electric supply
- Open-plan kitchen/dining area
- Versatile conservatory
- Excellent transport links (A4232, A48, M4)
- Proximity to retail parks and superstores
- Close to local primary and secondary schools
- Peaceful cul-de-sac location
Description
Welcome To Michaelston Gardens - Welcome to this exceptional executive detached family home located in the desirable Michaelston Gardens, Culverhouse Cross. This tastefully decorated property offers an unparalleled blend of comfort, convenience, and style. With four spacious double bedrooms, a private enclosed and beautifully landscaped south-westerly rear garden, off-road parking, and a garage, it is designed for families seeking a tranquil yet connected lifestyle.
Situated in a quiet cul-de-sac, the home provides a peaceful retreat while being conveniently close to numerous amenities including retail parks, superstores, and excellent transport links such as the A4232, A48, and M4. Perfect for families, this home boasts proximity to local primary and secondary schools, as well as efficient public transport to Cardiff city centre. The thoughtfully designed interior spaces, including an open-plan kitchen/dining area, a cozy lounge, and a versatile conservatory, provide ample room for family activities and entertaining guests. Whether you are commuting to work or seeking a comfortable and convenient family home, this property ticks all the boxes. Don’t miss the opportunity to make this desirable property your new home. Internal viewings are highly recommended to fully appreciate all it has to offer.
Entrance Hall - Upon entering through the composite door with UPVC double glazed frosted glass panel insert, you are greeted by tiled flooring and smooth, wallpapered walls. The entrance hall features a textured ceiling, carpeted stairs leading to the first floor, an under-stairs storage cupboard, and doors to both the lounge and the open-plan kitchen/dining room. A wall-mounted radiator ensures warmth and comfort.
Lounge - 3.412m x 4.30m (11'2" x 14'1") - The lounge is accessed via a white wooden door from the entrance hall. This inviting space features carpeted flooring, smooth and wallpapered walls, and a coved and textured ceiling. A wall-mounted double panel radiator provides warmth, while a wooden mantle with marble hearth and surround frames the electric fireplace. Double opening glass-panelled doors lead to the open-plan kitchen/dining room, and white UPVC double glazed windows offer a pleasant front aspect view.
Open Plan Kitchen/Dining Room - 3.03m x 6.53m (9'11" x 21'5") - The heart of the home, this open-plan kitchen/dining room is accessible from both the entrance hall and lounge. The kitchen area boasts a range of base, eye-level, and drawer units with complementary roll edge worktops with a matching breakfast bar. It includes a one and a half bowl sink with mixer tap and draining board, a 4-ring range cooker, overhead extractor unit, integral dishwasher, and kickboard heaters. Tiled splashbacks and white UPVC double glazed windows overlooking the rear garden add to the appeal. The dining area features continuation of tiled flooring from the entrance hall, smooth and wallpapered walls, a smooth and coved ceiling, and white UPVC double glazed French patio doors leading to the rear garden.
Utility Room - Open access from the kitchen area leads to the utility room, which continues the tiled flooring theme. It includes matching base units with roll edge worktops, a stainless steel sink with mixer tap and draining board, space and plumbing for a washing machine and upright fridge/freezer, and a wall-mounted combo boiler. The smooth walls, tiled splashbacks, and smooth ceiling complement the functionality, with a white UPVC window to the side and a door to the cloakroom. An additional UPVC door with obscure glass panel insert provides access to the rear garden.
Conservatory - 3.03m x 3.38m (9'11" x 11'1") - Accessible from the dining area via UPVC double glazed French patio doors, the conservatory features tiled flooring, brick walls with UPVC double glazed windows wrapping around, fitted wall lights, and a panelled ceiling. It serves as a bright and airy extension of the living space, ideal for year-round enjoyment, complete with UPVC double glazed French patio doors opening onto the rear garden.
Cloakroom - The cloakroom, entered via a white wooden door, comprises a white two-piece suite consisting of a low-level water closet and a wall-mounted wash hand basin. It includes tiled flooring, smooth walls with tiled splashbacks, a smooth ceiling, a wall-mounted brushed chrome towel rail radiator, and a white UPVC double glazed obscure window to the side aspect.
First Floor Landing - The carpeted stairs lead to a carpeted landing, featuring smooth and wallpapered walls and a textured ceiling with a loft hatch for access, complete with a pull down ladder for ease. A built-in airing cupboard provides additional storage, and doors lead to all bedrooms and the family bathroom.
Bedroom One - 3.39m x 3.90m (11'1" x 12'9") - Entered via a white wooden door, this spacious room features carpeted flooring, smooth walls, and a textured ceiling. Built-in wardrobes with overhead storage with matching bedside units and dressing table provide ample storage. The room is lit by wall-fitted lights and warmed by a wall-mounted radiator. A door leads to the en-suite shower room, and a white UPVC double glazed bay window offers a front aspect view, filling the room with natural light.
En-Suite Shower Room - The en-suite shower room, accessed via a white wooden door, includes a three-piece suite comprising a low-level water closet, a vanity wash basin with storage, and a walk-in shower with a wall-mounted power shower. The room is finished with tiled flooring, smooth walls with tiled splashbacks, and a textured ceiling. A wall-mounted radiator ensures comfort, and a white UPVC double glazed obscure window provides natural light.
Bedroom Two - 2.58m x 3.90m (8'5" x 12'9") - This inviting bedroom, accessed through a white wooden door, features carpeted flooring and smooth, wallpapered walls. The textured ceiling adds character, while the wall-mounted radiator ensures warmth. Built-in wardrobes with sliding mirrored doors offer ample storage space, and the white UPVC double glazed window provides a pleasant front aspect view.
Bedroom Three - 3.42m x 3.42m (11'2" x 11'2") - Entered via a white wooden door, this room offers carpeted flooring, smooth and wallpapered walls, and a textured ceiling. The built-in wardrobes with sliding mirrored doors provide generous storage, while the wall-mounted radiator adds warmth. A white UPVC double glazed window offers a rear aspect view, creating a peaceful retreat.
Bedroom Four - 2.46m x 3.42m (8'0" x 11'2") - This cozy bedroom, also accessed through a white wooden door, features carpeted flooring, smooth and wallpapered walls, and a textured ceiling. A wall-mounted radiator ensures comfort, and the white UPVC double glazed window provides a serene rear aspect view.
Family Bathroom - 1.87m x 2.02m (6'1" x 6'7") - The family bathroom, accessed via a white wooden door, includes a white three-piece suite with a low-level water closet with hidden cistern, a vanity wash basin with mixer tap and storage, and a panelled bath with a shower mixer attachment. The bathroom features tiled flooring, fully tiled walls, a smooth ceiling, and a wall-mounted brushed chrome radiator. A white UPVC double glazed obscure window provides natural light and privacy.
Front Of Property - The front of the property features a driveway directly in front of the garage, complemented by a stone chipping area that provides additional off-road parking A mature planting area enhances the curb appeal, with patio tiles leading to the front door. Side access to the rear garden is available via a wooden gate, the storm porch is well-lit with a wall-mounted light.
Private Rear Garden - The south-westerly facing rear garden is a true highlight, featuring wooden fences for privacy and access from both the conservatory and utility room. The large paved patio area is ideal for outdoor entertaining, leading to a well-maintained lawn and a second paved area complete with a pergola. Perfect for barbecues or relaxing evenings, the garden also includes a stone area, mature foliage, a plastic shed, and side access to the front of the property. External lights and a wall-mounted water tap add convenience.
Garage - 2.50m x 5.21m (8'2" x 17'1") - This single integral garage is equipped with an up-and-over door, offering ample storage space along with lighting and electric supply, making it versatile for various uses beyond just parking.
Tenure - We have been advised by the Vendor that the property is FREEHOLD.
Council Tax - Band F.
Brochures
Patreane Way, CardiffBrochure- COUNCIL TAXA payment made to your local authority in order to pay for local services like schools, libraries, and refuse collection. The amount you pay depends on the value of the property.Read more about council Tax in our glossary page.
- Band: F
- PARKINGDetails of how and where vehicles can be parked, and any associated costs.Read more about parking in our glossary page.
- Yes
- GARDENA property has access to an outdoor space, which could be private or shared.
- Yes
- ACCESSIBILITYHow a property has been adapted to meet the needs of vulnerable or disabled individuals.Read more about accessibility in our glossary page.
- Ask agent
Patreane Way, Cardiff
Add your favourite places to see how long it takes you to get there.
__mins driving to your place

Your mortgage
Notes
Staying secure when looking for property
Ensure you're up to date with our latest advice on how to avoid fraud or scams when looking for property online.
Visit our security centre to find out moreDisclaimer - Property reference 33194211. The information displayed about this property comprises a property advertisement. Rightmove.co.uk makes no warranty as to the accuracy or completeness of the advertisement or any linked or associated information, and Rightmove has no control over the content. This property advertisement does not constitute property particulars. The information is provided and maintained by Harry Harper Sales & Lettings, Cathays. Please contact the selling agent or developer directly to obtain any information which may be available under the terms of The Energy Performance of Buildings (Certificates and Inspections) (England and Wales) Regulations 2007 or the Home Report if in relation to a residential property in Scotland.
*This is the average speed from the provider with the fastest broadband package available at this postcode. The average speed displayed is based on the download speeds of at least 50% of customers at peak time (8pm to 10pm). Fibre/cable services at the postcode are subject to availability and may differ between properties within a postcode. Speeds can be affected by a range of technical and environmental factors. The speed at the property may be lower than that listed above. You can check the estimated speed and confirm availability to a property prior to purchasing on the broadband provider's website. Providers may increase charges. The information is provided and maintained by Decision Technologies Limited. **This is indicative only and based on a 2-person household with multiple devices and simultaneous usage. Broadband performance is affected by multiple factors including number of occupants and devices, simultaneous usage, router range etc. For more information speak to your broadband provider.
Map data ©OpenStreetMap contributors.




