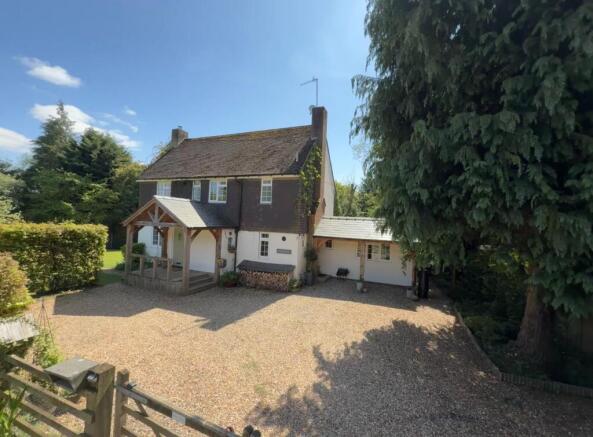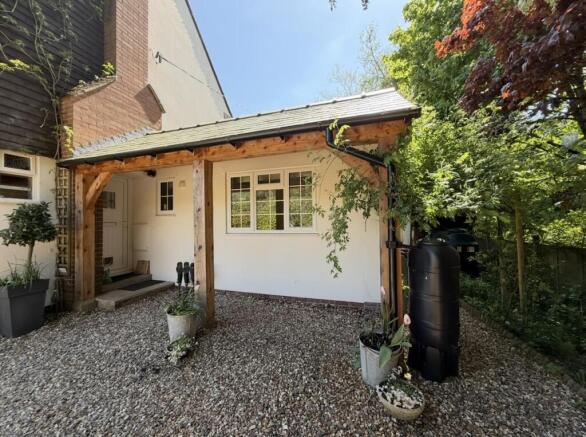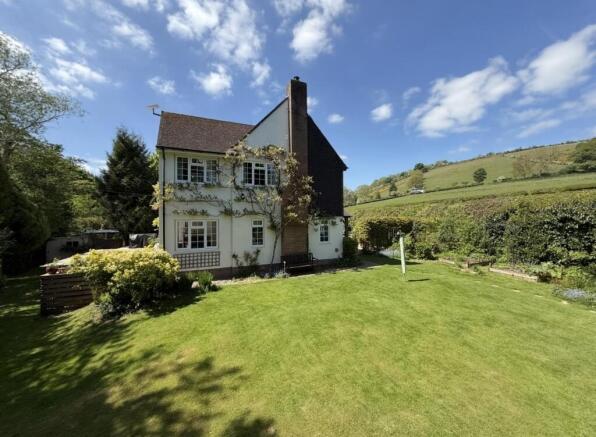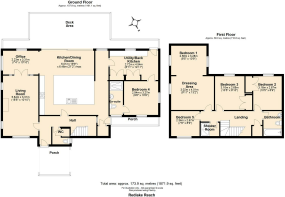Bridgend Lane, Bucknell

- PROPERTY TYPE
Detached
- BEDROOMS
5
- BATHROOMS
3
- SIZE
1,872 sq ft
174 sq m
- TENUREDescribes how you own a property. There are different types of tenure - freehold, leasehold, and commonhold.Read more about tenure in our glossary page.
Freehold
Key features
- Detached extended. reconfigured and refurbished property
- Secluded village setting with views onto surrounding hills
- Impressive open plan living space
- Five bedrooms, three bathrooms
- Parking, gardens and summer house
- Offered for sale with No Onward Chain
- Starlink Internet
Description
Introduction - Redlake Reach is a five bedroomed detached family home that has undergone extensive refurbishment by the current owners. It is situated off a quiet no through road in an area of outstanding natural beauty. With an annex consisting of a bedroom with an en suite and a large utility room and its own entrance, it offers the potential for an Air BnB or family annex. The property sits in an area of outstanding beauty on the edge of the village of Bucknell with the River Redlake running along one side of the property and extensive countryside to the other. The village benefits from a railway station, primary school, post office, butcher, pub and village store with a petrol station.
The Accommodation Comprises Of: Kitchen, dining room, living room, study, utility room and 5 bedrooms, down stairs toilet, family bathroom and separate shower room upstairs, Boarded loft with development potential. Redlake Reach has two attractive locally sourced and built porches to the front and above the annex / fifth bedroom.
Property Description - The property is approached by a gravel driveway up to the front porch with a front door that leads into the hallway. This then flows to the living room, study, kitchen/ dining room and a ground floor cloakroom which has a large under stairs cupboard and stairs rising to the first floor. The impressive kitchen dining room is a large open space which has been extended and includes a large roof lantern with ample space. Off the kitchen are large sliding double glazed doors leading onto an impressive deck.
The kitchen has been remodeled by the current owners and has been fitted with and extensive range of bespoke drawers and cupboards. Miele appliances include two eye level pyrolytic ovens, a Bosch integrated dishwasher, a wine cooler housed under the island, which is affectionately known as “The Continent” with a large single piece of granite with an inset sink. There are spot lights along the kick-boards of the kitchen and low level handmade Pooky lights above the island making this a truly impressive space.
From the kitchen, there is a door to the drive and another to the boiler room which has fitted racks for coats and shoes. Off the kitchen is the utility room which is fitted with numerous storage cupboards and wardrobes and space for fitted white goods. There is a back door leading to an impressive large deck that enjoys privacy and views of the river and is a perfect space for entertaining.
Off the utility room is a double bedroom which has a modern en-suite shower room which could be used as a separate living space to the main house. To the other side of the kitchen is a study with double doors leading to the living room, this has a large Charnwood wood burning stove.
On the first floor there are four bedrooms, bedroom one has a dressing room with views over the garden and space for wardrobes. The two double bedrooms upstairs to the back of the house have fitted wardrobes the fourth bedroom currently has twin beds in it. The family bathroom is fitted with a white suite with an over head shower and tiled walls. There is also a separate walk in shower.
Gardens And Parking - The property is accessible off a single track, no through road that leads to a bridal way and woods. The property has timber double gates leading onto a gravel driveway with parking for numerous vehicles. The gardens are surrounded by mature evergreen trees, hedging and fencing and the River Redlake, this river runs through the heart of the village and has an abundance of natural wildlife.
To the left of the property is a large lawned area with mature flower bed borders and raised vegetable beds. This leads to the summer house where there is a gate to the an amenity area with access to the river. This area is currently used as compost and wood storing and cutting area. This could be landscaped to create further garden space.
Location - Bucknell is a popular village tucked away on the southern edge of Shropshire in a designated area of outstanding natural beauty. The village is well serviced with a butcher, village shop with petrol forecourt popular primary school, a public house, post office, garage and a garden nursery.
The church offers various activities to the community. There is also private independent school nearby. The train station has links to Shrewsbury and Swansea on the Heart of Wales line. In the nearby villages there are doctor’s surgeries. The historical market town of Ludlow is 10 miles distance away and Knighton 5.5 miles away, both offering a wider variety of services, including healthcare, independent, traders, supermarkets, and schooling.
Services - The property has double glazed windows throughout, mains electricity, septic tank drainage and an oil fired heating system. Shropshire County Council tax band F.
Agents Notes- Money Laundering Regulations - In accordance with The Money Laundering Regulations 2007, Cobb Amos are required to carry out customer due diligence checks by identifying the customer and verifying the customer’s identity on the basis of documents, data or information obtained from a reliable and independent source. At the point of your offer being verbally accepted, you agree to paying a non-refundable fee of £20 +VAT (£24.00 inc. VAT) per purchaser in order for us to carry out our due diligence.
Brochures
Bridgend Lane, BucknellBrochure- COUNCIL TAXA payment made to your local authority in order to pay for local services like schools, libraries, and refuse collection. The amount you pay depends on the value of the property.Read more about council Tax in our glossary page.
- Band: F
- PARKINGDetails of how and where vehicles can be parked, and any associated costs.Read more about parking in our glossary page.
- Yes
- GARDENA property has access to an outdoor space, which could be private or shared.
- Yes
- ACCESSIBILITYHow a property has been adapted to meet the needs of vulnerable or disabled individuals.Read more about accessibility in our glossary page.
- Ask agent
Bridgend Lane, Bucknell
Add an important place to see how long it'd take to get there from our property listings.
__mins driving to your place
Get an instant, personalised result:
- Show sellers you’re serious
- Secure viewings faster with agents
- No impact on your credit score
Your mortgage
Notes
Staying secure when looking for property
Ensure you're up to date with our latest advice on how to avoid fraud or scams when looking for property online.
Visit our security centre to find out moreDisclaimer - Property reference 33194308. The information displayed about this property comprises a property advertisement. Rightmove.co.uk makes no warranty as to the accuracy or completeness of the advertisement or any linked or associated information, and Rightmove has no control over the content. This property advertisement does not constitute property particulars. The information is provided and maintained by Cobb Amos, Knighton. Please contact the selling agent or developer directly to obtain any information which may be available under the terms of The Energy Performance of Buildings (Certificates and Inspections) (England and Wales) Regulations 2007 or the Home Report if in relation to a residential property in Scotland.
*This is the average speed from the provider with the fastest broadband package available at this postcode. The average speed displayed is based on the download speeds of at least 50% of customers at peak time (8pm to 10pm). Fibre/cable services at the postcode are subject to availability and may differ between properties within a postcode. Speeds can be affected by a range of technical and environmental factors. The speed at the property may be lower than that listed above. You can check the estimated speed and confirm availability to a property prior to purchasing on the broadband provider's website. Providers may increase charges. The information is provided and maintained by Decision Technologies Limited. **This is indicative only and based on a 2-person household with multiple devices and simultaneous usage. Broadband performance is affected by multiple factors including number of occupants and devices, simultaneous usage, router range etc. For more information speak to your broadband provider.
Map data ©OpenStreetMap contributors.




