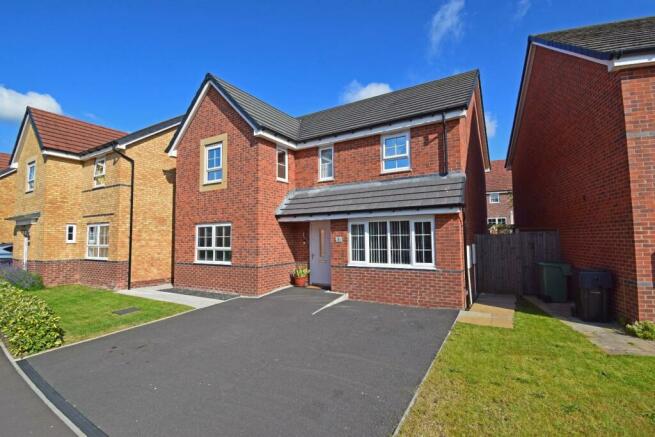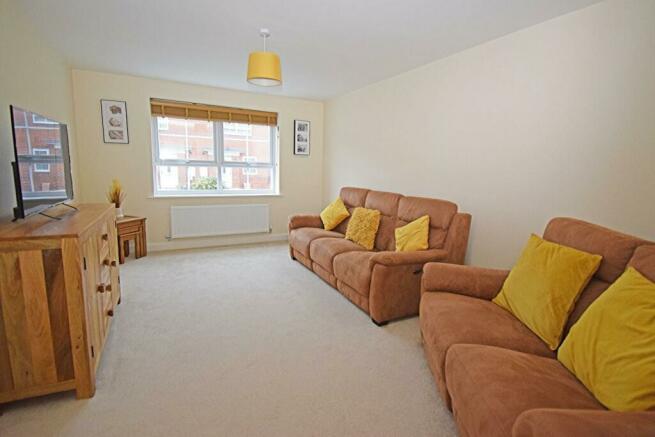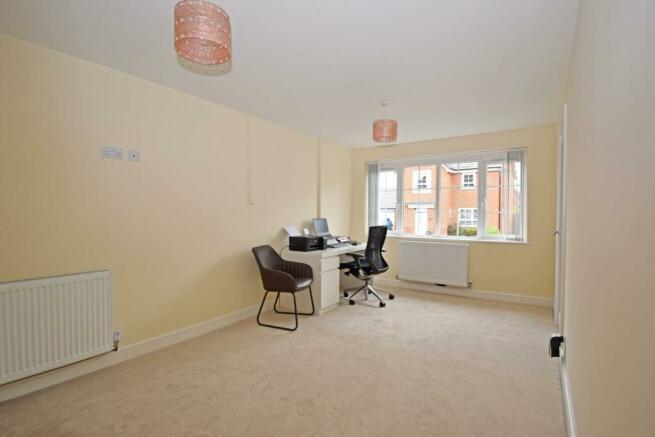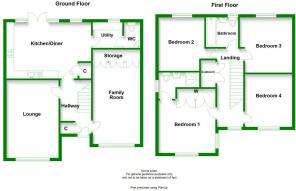
3 Furnival Drive, Stoke Prior, Worcestershire, B60 4FX

- PROPERTY TYPE
Detached
- BEDROOMS
4
- BATHROOMS
2
- SIZE
1,500 sq ft
139 sq m
- TENUREDescribes how you own a property. There are different types of tenure - freehold, leasehold, and commonhold.Read more about tenure in our glossary page.
Freehold
Key features
- Freehold detached family home
- Four double bedrooms
- En suite shower room
- Family bathrrom
- Gallery landing & Reception hall
- Lounge
- Family room
- Fitted kitchen & dining room
- Utility room & Toilet
- PVC double glazing & gas CH
Description
This freehold detached family home is situated in a desirable village location with canalside walks, village first school and shops. The location is also convenient for the national motorway network and the facilities of both Bromsgrove and Droitwich. The well appointed house offers spacious accommodation of approximately 1,500sqft.
The property more particularly comprises:
An open porch with a wall light point and a double glazed front door opening to the RECEPTION HALLWAY having stairs to the first floor, glazed doors to lounge, kitchen and family room, a built-in store cupboard, radiator and a ceiling light point.
Lounge - 5.11m x 3.35m (16'9" x 11'0") - Having a double glazed window to the front, two radiators, data cable point, TV aerial point, telephone point and a ceiling light point.
Family Room - 5.89m x 2.95m (19'4" x 9'8") - (Measurements include cupboards) having a range of cupboards fitted across one wall with shelving, hanging rails and housing the wall mounted gas-fired 'Ideal' combination boiler. A double glazed window to the front, two radiators and two ceiling light points.
Fitted Kitchen & Dining Room - 5.54m x 3.71m (18'2" x 12'2") - (Measurements include units) having a range of high gloss fronted base and wall units with worktop surfaces, single bowl/single drainer sink with a vegetable preparation bowl, integrated dishwasher and built-in electric oven and four ring gas hob with cookerhood over. A double glazed window to rear, a double glazed window with double French doors to the rear garden, radiator, two ceiling light points and a door to:
Utility Room - 1.93m x 1.68m (6'4" x 5'6") - (Measurements include units) having high gloss fronted base and wall units with a worktop surface and recesses for washing machine and tumble dryer. A double glazed window to rear, radiator, extractor fan, ceiling light point and a door to:
Toilet - Having a white low flush w/c and pedestal wash hand basin with tiled splashback, radiator, extractor fan and a ceiling light point.
From the hallway, the stairs with balustrade lead up to the FIRST FLOOR GALLERY LANDING having a double glazed window to the front, two radiators, double doors to a large built-in airing cupboard, ceiling light point and an access hatch with pull-down ladder to the boarded loft with a light point.
Bedroom One - 3.91m x 3.51m (12'10" x 11'6") - (Measurements recesses & fitted furniture) having a recess with a fitted four door wardrobe, a fitted dressing table, double glazed windows to front and side, radiaotr, TV aerial point, ceiling light point and a door to:
En Suite Shower Room - 2.67m x 1.17m < 1.80m (8'9" x 3'10" < 5'11") - (Measurements include suite) having a white suite comprising: a low flush w/c; pedestal wash hand basin; and a shower cubicle. Part tiled walls, obscure double glazed window to side, chrome towel rail radiator, shaver point, extractor fan and a ceiling light point.
Bedroom Two - 3.61m x 3.00m < 3.51m (11'10" x 9'10" < 11'6") - Having double glazed windows to side and rear, radiator, TV aerial point and a ceiling light point.
Bedroom Three - 3.63m x 3.05m < 3.43m (11'11" x 10'0" < 11'3") - Having a double glazed window to the rear, radiator, TV aerial point and a ceiling light point.
Bedroom Four - 3.48m x 3.05m (11'5" x 10'0") - Having a double glazed window to front, radiator, TV aerial point and a ceiling light point.
Family Bathroom - 2.06m x 1.93m (6'9" x 6'4") - (Measurements include suite & recess) having a white suite comprising: a low flush w/c; pedestal wash hand basin; and a panelled bath with a shower over. Part tiled walls, obscure double glazed window to rear, chrome towel rail radiator, extractor fan and a ceiling light point.
Outside -
Parking - To the front, the house is approached over a tarmac drive providing off-road parking for two cars side-by-side.
Gardens - The house stands behind a small lawn behind a low hedge. A paved pathway leads across the front of the house and on along the side, via a gate, to the rear. The property benefits from a rear garden with a lovely southerly aspect, comprising: a paved patio across the rear of the house with a PIR spotlight. outside power points and a water tap. From the patio, decked steps lead up to the lawn with raised beds and a decked terrace to the rear.
General Information -
Tenure - The vendor advises us that the property is FREEHOLD. Allan Morris & Peace Limited would stress that they have not checked the legal documentation to verify the status of the property and would advise the buyer to obtain verification from their solicitor.
Estate Management Charge - We are informed that there is an estate management charge payable annually which is currently £100. Allan Morris & Peace Limited would stress that they have not checked the legal documentation to verify the status of the property and would advise the buyer to obtain verification from their solicitor.
Council Tax Band: E - (Bromsgrove District Council)
Epc Rating: B - (Energy Performance Certificate)
Directions - From Bromsgrove: take the A38 Eastern Bypass and proceed straight on at the traffic lights into Stoke Road. At the island by Morrisons take the second exit into Redditch Road, then the second exit at the next island, continuing along Redditch Road. At the Hanbury Turn crossroads turn left into Hanbury Road. Take the second turning on the right into Shaw Lane and follow the road under the two bridges, then turn left into Weston Hall Road. Take the second turning on the left into Foundry Way then, at the end of the road, turn right into Furnival Drive, where the property will be found on the right, as indicated by the agent's 'for sale' board.
Brochures
3 Furnival Drive, Stoke Prior, Worcestershire, B60Brochure- COUNCIL TAXA payment made to your local authority in order to pay for local services like schools, libraries, and refuse collection. The amount you pay depends on the value of the property.Read more about council Tax in our glossary page.
- Band: E
- PARKINGDetails of how and where vehicles can be parked, and any associated costs.Read more about parking in our glossary page.
- Yes
- GARDENA property has access to an outdoor space, which could be private or shared.
- Yes
- ACCESSIBILITYHow a property has been adapted to meet the needs of vulnerable or disabled individuals.Read more about accessibility in our glossary page.
- Ask agent
3 Furnival Drive, Stoke Prior, Worcestershire, B60 4FX
Add your favourite places to see how long it takes you to get there.
__mins driving to your place



Headed by managing partner Stephen Peace, one of the regions most experienced and well known estate agents, ALLAN MORRIS & PEACE deal with the sale and letting of property in all price ranges across Bromsgrove, Barnt Green & the surrounding villages.
As part of the Allan Morris group of independent estate agents with associate offices in Kidderminster, Bewdley,Stourport-on-Severn, Droitwich, Worcester, Redditch, Malvern, Pershore and a national marketing and PR office in Mayfair, London, our network of offices means we offer the very best mix of high profile local advertising backed by access to a database of homebuyers from all across the region and from the national country homes market.
Whether dealing with the sale of small studio apartments or large country homes, farms & estates, we are experienced and successful at both ends of the market. We also pride ourselves on being friendly, approachable and determined to do our very best for our clients at all times.
If you're thinking of moving, see how we can help! "
Your mortgage
Notes
Staying secure when looking for property
Ensure you're up to date with our latest advice on how to avoid fraud or scams when looking for property online.
Visit our security centre to find out moreDisclaimer - Property reference 33194928. The information displayed about this property comprises a property advertisement. Rightmove.co.uk makes no warranty as to the accuracy or completeness of the advertisement or any linked or associated information, and Rightmove has no control over the content. This property advertisement does not constitute property particulars. The information is provided and maintained by Allan Morris, BROMSGROVE. Please contact the selling agent or developer directly to obtain any information which may be available under the terms of The Energy Performance of Buildings (Certificates and Inspections) (England and Wales) Regulations 2007 or the Home Report if in relation to a residential property in Scotland.
*This is the average speed from the provider with the fastest broadband package available at this postcode. The average speed displayed is based on the download speeds of at least 50% of customers at peak time (8pm to 10pm). Fibre/cable services at the postcode are subject to availability and may differ between properties within a postcode. Speeds can be affected by a range of technical and environmental factors. The speed at the property may be lower than that listed above. You can check the estimated speed and confirm availability to a property prior to purchasing on the broadband provider's website. Providers may increase charges. The information is provided and maintained by Decision Technologies Limited. **This is indicative only and based on a 2-person household with multiple devices and simultaneous usage. Broadband performance is affected by multiple factors including number of occupants and devices, simultaneous usage, router range etc. For more information speak to your broadband provider.
Map data ©OpenStreetMap contributors.





