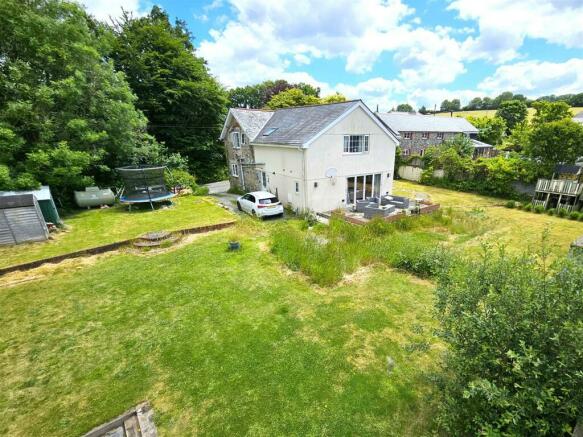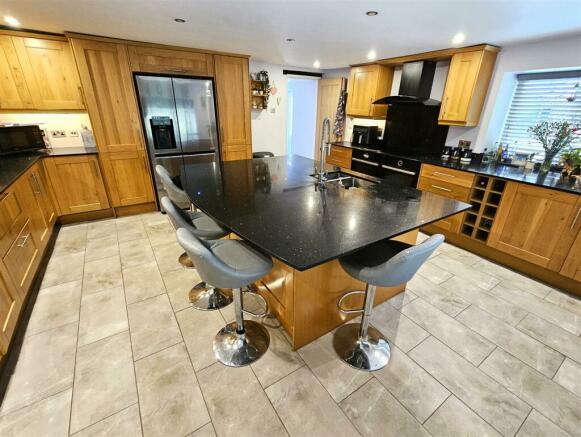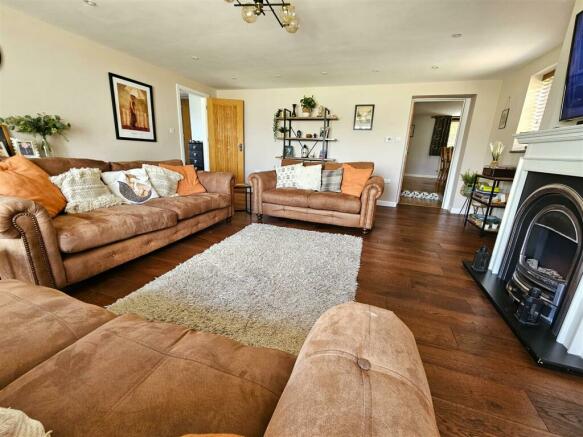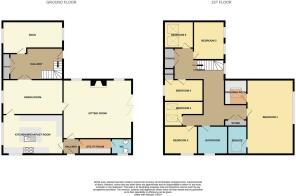
6 Bedrooms, Brook Lane, Tavistock

- PROPERTY TYPE
Detached
- BEDROOMS
6
- BATHROOMS
3
- SIZE
Ask agent
- TENUREDescribes how you own a property. There are different types of tenure - freehold, leasehold, and commonhold.Read more about tenure in our glossary page.
Freehold
Key features
- Spacious Living Accommodation
- POTENTIAL BUILDING PLOT SUBJECT TO ANY NECESSARY CONSENTS
- Sought After Location
- Countryside Views
- Modern Style Living
- Converted, Extended Barn
- Large Garden
- Could suit 2 Family Occupation
Description
From the sitting room, access into the garden is fantastic due to the bi-folding doors. The garden is large and level which offers plenty of space to get out and enjoy the outdoors or perhaps even some summer entertaining and relaxing. Neighbouring the well established and sought after Philpot lane, this property is found in a quiet and fantastic location with beautiful views.
The first floor oozes with character with wooden beams found in the bedrooms and landing, lending a real sense of history and charm to the property. The master bedroom is an incredible size and offers both an en-suite and dressing room. The room also enjoys stunning countryside views over the rooftops and views of the extensive garden. The family bathroom is a generously sized room benefitting from a freestanding bath, separate shower, sink and basin. Bedrooms 3, 4, 5 and 6 all offer ample space for single or even double beds as well space for freestanding furniture.
To the rear of the property is a large garden, mostly laid to lawn with a patioed area, offering itself as the perfect space for outdoor seating.
Living Room - 6.23 x 5.33 (20'5" x 17'5") -
Dining Room - 5.03 x 4.03 (16'6" x 13'2") -
Kitchen - 5.09 x 4.98 (16'8" x 16'4") -
Snug - 5.08 x 4.16 (16'7" x 13'7") -
Utility Room - 3.22 x 1.51 (10'6" x 4'11") -
Downstairs Wc - 1.81 x 1.49 (5'11" x 4'10") -
Bedroom One - 7.32 x 4.16 (24'0" x 13'7") -
Ensuite - 2.39 x 1.90 (7'10" x 6'2") -
Dressing Room - 2.17 x 1.92 (7'1" x 6'3") -
Bedroom Two - 3.99 x 2.44 (13'1" x 8'0") -
Bedroom Three - 3.76 x 1.92 (expanding to 2.97) (12'4" x 6'3" (exp -
Bedroom Four - 4.41 x 2.54 (14'5" x 8'3") -
Bedroom Five - 3.75 x 2.37 (12'3" x 7'9") -
Bedroom Six - 5.23 x 2.77 (17'1" x 9'1") -
Bathroom - 3.43 x 1.87 (11'3" x 6'1") -
Epc - 46/E
Tenure - Freehold
Services - Mains water, bottle gas, electricity and drainage.
Council Tax Band - E
Situation - Tavistock is an ancient stannary and market town located on the edge of the Dartmoor National Park. The town offers a wide range of local and national shops whilst also boasting the renowned pannier market, riverside park, leisure centre and theatre. The area is excellent for visitors both to see the town itself and for exploring the surrounding countryside, the wild Dartmoor scenery and the many neighbouring pretty villages and a variety of National Trust properties. There are exceptional educational facilities in both the state and private sector. The town itself has fantastic sporting facilities including, tennis courts, a bowls club, athletics track and various football pitches. For golf enthusiasts, there are excellent golf courses nearby, at Yelverton and Tavistock and St. Mellion. There are also opportunities to fish by arrangement on a number of local rivers, including the Walkham, Tavy and Tamar.
Directions - Travelling from Bedford Square follow Plymouth road towards Morrisons. At the mini-roundabout take the second exit onto Brook Lane. Follow this road, once you pass the entrance to Philpot Lane the property is the second property on your right.
Brochures
6 Bedrooms, Brook Lane, Tavistock- COUNCIL TAXA payment made to your local authority in order to pay for local services like schools, libraries, and refuse collection. The amount you pay depends on the value of the property.Read more about council Tax in our glossary page.
- Band: E
- PARKINGDetails of how and where vehicles can be parked, and any associated costs.Read more about parking in our glossary page.
- Ask agent
- GARDENA property has access to an outdoor space, which could be private or shared.
- Yes
- ACCESSIBILITYHow a property has been adapted to meet the needs of vulnerable or disabled individuals.Read more about accessibility in our glossary page.
- Ask agent
6 Bedrooms, Brook Lane, Tavistock
Add an important place to see how long it'd take to get there from our property listings.
__mins driving to your place
Get an instant, personalised result:
- Show sellers you’re serious
- Secure viewings faster with agents
- No impact on your credit score
Your mortgage
Notes
Staying secure when looking for property
Ensure you're up to date with our latest advice on how to avoid fraud or scams when looking for property online.
Visit our security centre to find out moreDisclaimer - Property reference 33195044. The information displayed about this property comprises a property advertisement. Rightmove.co.uk makes no warranty as to the accuracy or completeness of the advertisement or any linked or associated information, and Rightmove has no control over the content. This property advertisement does not constitute property particulars. The information is provided and maintained by View Property, Tavistock. Please contact the selling agent or developer directly to obtain any information which may be available under the terms of The Energy Performance of Buildings (Certificates and Inspections) (England and Wales) Regulations 2007 or the Home Report if in relation to a residential property in Scotland.
*This is the average speed from the provider with the fastest broadband package available at this postcode. The average speed displayed is based on the download speeds of at least 50% of customers at peak time (8pm to 10pm). Fibre/cable services at the postcode are subject to availability and may differ between properties within a postcode. Speeds can be affected by a range of technical and environmental factors. The speed at the property may be lower than that listed above. You can check the estimated speed and confirm availability to a property prior to purchasing on the broadband provider's website. Providers may increase charges. The information is provided and maintained by Decision Technologies Limited. **This is indicative only and based on a 2-person household with multiple devices and simultaneous usage. Broadband performance is affected by multiple factors including number of occupants and devices, simultaneous usage, router range etc. For more information speak to your broadband provider.
Map data ©OpenStreetMap contributors.





