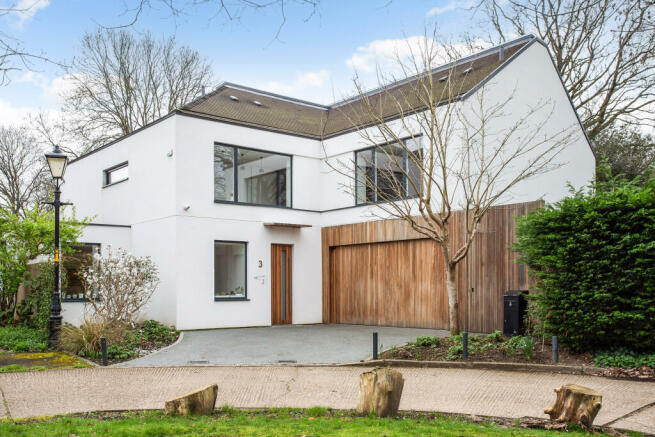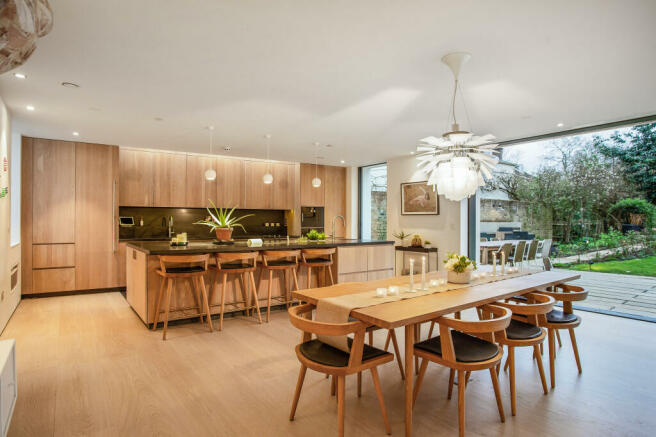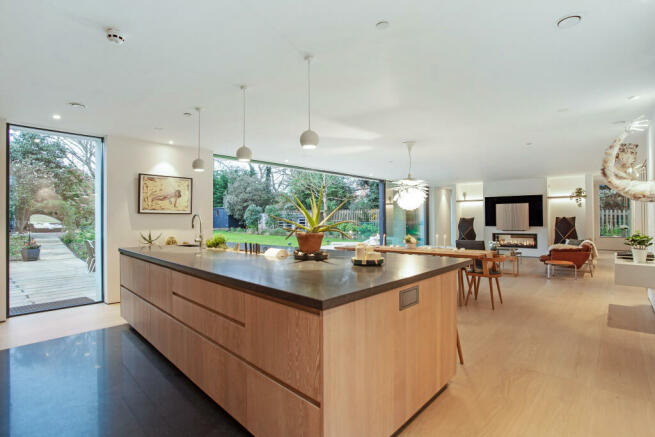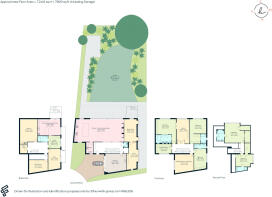Frank Dixon Close, London, SE21

- PROPERTY TYPE
Detached
- BEDROOMS
6
- BATHROOMS
6
- SIZE
7,847 sq ft
729 sq m
- TENUREDescribes how you own a property. There are different types of tenure - freehold, leasehold, and commonhold.Read more about tenure in our glossary page.
Freehold
Key features
- Design Led Smart Home
- Detached
- Near 8000 Sq Ft
- Four Floors
- 360 Green Views
- Seven Bedrooms
- Seven Bathrooms
- Gym
- Cinema
- Wine Room
Description
The ground level introduces a serene yet spacious kitchen and entertaining area, adorned with premium-oak flooring and underfloor heating that extends throughout the property. The bespoke kitchen boasts seamless Sicilian Lava stone countertops and floor, built in Gaggenau appliances, a seating area, and an electronically controlled double-sided gas fireplace. Electric floor-to-ceiling triple-glazed sliding glass doors, equipped with 3-meter-extension retractable UV-resistant awnings seamlessly integrated into the exterior wall, enhance the connection to the garden, which features an outdoor kitchen. All is remote operated and belongings to the smart-home system. Adjacent to the kitchen, a utility room is equipped with a gas hob, perfect for high-heat or aromatic cooking. A music room and a peaceful study, which opens to the living area through dual pocket doors, complete the ground floor.
The lower level houses a self-contained apartment with its own external entrance, a gym, cinema room, and wine storage.
The first floor hosts an impressive principal suite with innovative design elements, including pocket doors for a flexible layout, incorporating a study, bedroom, custom wardrobe, dressing area, and an en-suite bathroom finished in stone with luxurious fittings. This level also includes two to three additional bedrooms, one of which serves as a versatile space, previously utilised as a meeting room. The top floor adds two more bedroom suites, complete with custom storage solutions.
Key highlights include air conditioning (in the south side of the house and the gym), a double garage, and off-street parking, presenting a rare chance to own a distinctive, design-forward home in the prestigious Dulwich Village.
Situation
Situated in a tranquil cul-de-sac within the heart of Dulwich Village, this property is perfectly placed for enjoying the area's numerous parks, including Dulwich Park, Belair Park, and the Dulwich Picture Gallery. The location benefits from proximity to outstanding independent schools, notably a short walk to Dulwich College.
Dulwich Village offers a selection of popular cafes and shops like Gails and Megans, while the vibrant Lordship Lane in East Dulwich, known for its Picturehouse, library, restaurants, and cafes, adds to the family-friendly atmosphere.
West Dulwich, offering a quieter ambiance and direct access to central London via Thameslink services to Blackfriars and Victoria, complements the area. The semi-rural charm is further enhanced by Sydenham Wood and the nearby golf course, allowing for a blend of tranquility and city life, with central London just a 15-minute train journey away.
Brochures
Brochure- COUNCIL TAXA payment made to your local authority in order to pay for local services like schools, libraries, and refuse collection. The amount you pay depends on the value of the property.Read more about council Tax in our glossary page.
- Band: H
- PARKINGDetails of how and where vehicles can be parked, and any associated costs.Read more about parking in our glossary page.
- Yes
- GARDENA property has access to an outdoor space, which could be private or shared.
- Yes
- ACCESSIBILITYHow a property has been adapted to meet the needs of vulnerable or disabled individuals.Read more about accessibility in our glossary page.
- Ask agent
Energy performance certificate - ask agent
Frank Dixon Close, London, SE21
Add your favourite places to see how long it takes you to get there.
__mins driving to your place
Your mortgage
Notes
Staying secure when looking for property
Ensure you're up to date with our latest advice on how to avoid fraud or scams when looking for property online.
Visit our security centre to find out moreDisclaimer - Property reference a1nQ5000007eAJFIA2. The information displayed about this property comprises a property advertisement. Rightmove.co.uk makes no warranty as to the accuracy or completeness of the advertisement or any linked or associated information, and Rightmove has no control over the content. This property advertisement does not constitute property particulars. The information is provided and maintained by Private Office by Hamptons, London. Please contact the selling agent or developer directly to obtain any information which may be available under the terms of The Energy Performance of Buildings (Certificates and Inspections) (England and Wales) Regulations 2007 or the Home Report if in relation to a residential property in Scotland.
*This is the average speed from the provider with the fastest broadband package available at this postcode. The average speed displayed is based on the download speeds of at least 50% of customers at peak time (8pm to 10pm). Fibre/cable services at the postcode are subject to availability and may differ between properties within a postcode. Speeds can be affected by a range of technical and environmental factors. The speed at the property may be lower than that listed above. You can check the estimated speed and confirm availability to a property prior to purchasing on the broadband provider's website. Providers may increase charges. The information is provided and maintained by Decision Technologies Limited. **This is indicative only and based on a 2-person household with multiple devices and simultaneous usage. Broadband performance is affected by multiple factors including number of occupants and devices, simultaneous usage, router range etc. For more information speak to your broadband provider.
Map data ©OpenStreetMap contributors.




