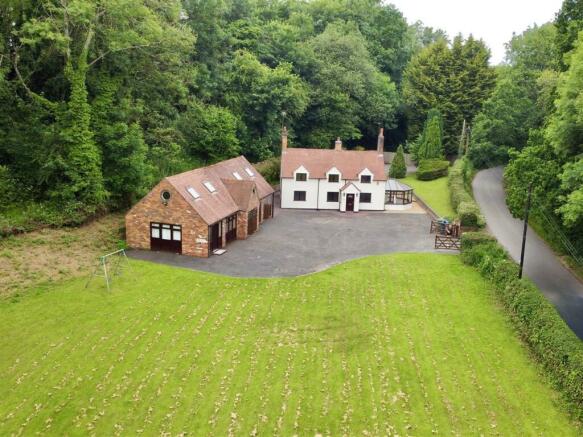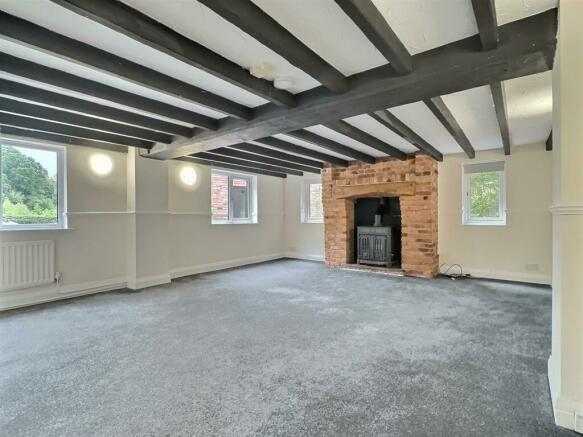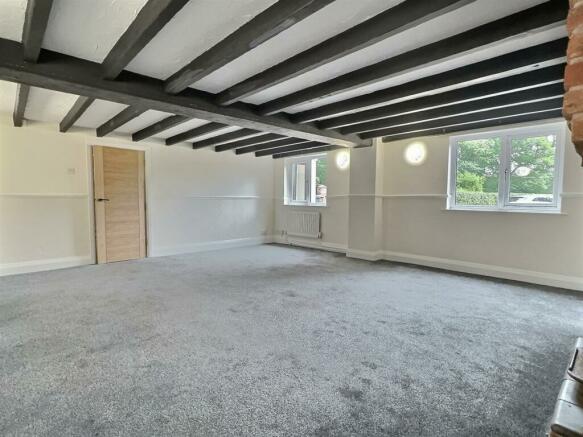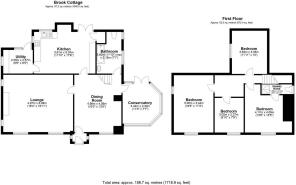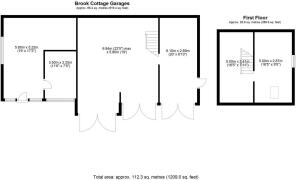
Norbury Junction. Stafford

- PROPERTY TYPE
Detached
- BEDROOMS
4
- BATHROOMS
2
- SIZE
1,711 sq ft
159 sq m
- TENUREDescribes how you own a property. There are different types of tenure - freehold, leasehold, and commonhold.Read more about tenure in our glossary page.
Freehold
Key features
- Sought After Location
- Expansive Plot
- Off Road Parking For Several Vehicles
- Conservatory
- Utility Room
- Triple Garage With Office Space
- Versatile Property
- Must Be Viewed
Description
Experience a new level of personal service – get in touch today to learn more!
Brook Cottage, Norbury Junction, Stafford
Discover the perfect blend of tranquillity and versatility with this exceptional four-bedroom detached house, Brook Cottage, situated in the picturesque Norbury Junction, Stafford. Set on an expansive plot of land, this property offers a unique opportunity for a variety of uses, making it ideal for families, entrepreneurs, or investors looking for serviced accommodation potential.
This meticulously maintained property, previously utilized as a care home for young adults, boasts a wealth of adaptable features. The main house includes four spacious bedrooms, a conservatory, and ample living areas that are both inviting and functional. Complementing the main residence is a separate triple garage, complete with a mezzanine floor and office space, perfect for running a business or creating additional living quarters.
Surrounded by lush greenery, Brook Cottage provides a serene escape while remaining conveniently accessible. Whether you're looking to establish a luxurious family home, a serviced accommodation venture, or a dynamic business hub, this property offers endless possibilities.
Don't miss the chance to own this versatile gem in the heart of Staffordshire. Contact us today to arrange a viewing and explore the full potential of Brook Cottage.
Key Features:
Four spacious bedrooms
Large plot of land
Separate triple garage with mezzanine floor and offices
Recently used as a care home, meticulously maintained
Versatile for serviced accommodation or business use
Serene, picturesque location with lush surroundings
Detailed Property Information:
Main House:
Ground Floor:
Lounge
Dining Room
Kitchen
Utility Room
Bathroom
Conservatory
First Floor:
Four Bedrooms
Shower Room
Triple Garage:
Ground Floor:
Ample parking space for three vehicles
Storage areas
Mezzanine Floor:
Office spaces
Local Area Insights
Norbury Junction is a charming hamlet steeped in history and natural beauty. Located about 1 mile southeast of Norbury, it is a renowned canal junction where the Shrewsbury Canal meets the Shropshire Union Canal. This historic junction, which opened in 1835, remains a vibrant spot with a pub, a boatyard, a tearoom, and a maintenance depot?.
Outdoor enthusiasts will appreciate the variety of recreational activities available in the area. The Norbury Junction area is a gateway to numerous walking and hiking trails, including the popular 7.7-km circular trail that offers a moderately challenging route through picturesque landscapes?. For nature lovers, nearby attractions such as Jackson’s Coppice & Marsh and Allimore Green Nature Reserve offer beautiful spots to explore and enjoy the local wildlife.
Additionally, the area boasts convenient access to several historic and cultural sites. Stafford Castle, a prime example of the motte and bailey system, and the charming Izaak Walton’s Cottage are within a short drive? (Enjoy Staffordshire)?. The vibrant market town of Stafford, with its array of shops, dining options, and entertainment, is also easily accessible, providing a perfect blend of rural tranquililty and urban amenities.
This unique property offers unparalleled versatility and potential, making it an ideal choice for a range of buyers. Envision your future at Brook Cottage, where endless possibilities await.
Ground Floor -
Lounge - 4.97 x 6.06 (16'3" x 19'10") - Lounge
Step into the inviting lounge of Brook Cottage, where rustic charm meets modern comfort. This spacious living area is characterized by its stunning exposed wooden beams and a charming brick fireplace, complete with a wood-burning stove. The room is bathed in natural light from multiple windows, creating a warm and welcoming atmosphere. With neutral decor and plush carpeting, the lounge offers a versatile space that can be easily tailored to your personal style. Whether you're relaxing with family or entertaining guests, this lounge is the perfect setting for all your needs.
Kitchen - 3.61 x 5.33 (11'10" x 17'5") - Kitchen
Welcome to the heart of Brook Cottage – a kitchen that effortlessly combines rustic charm with modern functionality. This spacious and well-lit kitchen features exposed wooden beams, enhancing the character of the space. The room is equipped with contemporary cabinetry and countertops, providing ample storage and workspace for culinary endeavors.
A standout feature is the classic Aga-style cooker set into a charming brick alcove, adding a touch of traditional elegance. Large windows and a door leading to the outside patio ensure the kitchen is flooded with natural light, making it an inviting space for both cooking and casual dining. The tiled floor adds practicality and complements the room's aesthetic, creating a seamless blend of old-world charm and modern convenience. Whether you're preparing a family meal or entertaining guests, this kitchen offers the perfect setting.
Conservatory - 3.44 x 2.32 (11'3" x 7'7") - Conservatory
Experience the beauty of nature from the comfort of your home in the stunning conservatory of Brook Cottage. This bright and airy space features floor-to-ceiling windows that provide panoramic views of the surrounding lush greenery. The conservatory is designed to capture an abundance of natural light, creating a warm and inviting atmosphere throughout the day.
Perfect for use as a sunroom, reading nook, or an additional dining area, the conservatory offers versatile space that can be adapted to suit your lifestyle. The neutral decor and plush carpeting ensure comfort, while the transparent roof adds to the open, airy feel of the room. Whether you're enjoying a morning coffee, an afternoon of relaxation, or entertaining guests, the conservatory provides a seamless connection to the beautiful outdoor scenery, making it a true highlight of this charming property.
Dining Room - 4.96 x 4.09 (16'3" x 13'5") - ### Dining Room
The dining room at Brook Cottage exudes character and charm, making it the perfect setting for both intimate family meals and larger gatherings. This spacious area features striking exposed wooden beams and a beautiful brick fireplace, adding a rustic yet cozy ambiance to the space. The terracotta tiled floor enhances the room's traditional feel while providing practicality and durability.
With ample natural light streaming through the windows and the adjacent doorway leading to the kitchen, the dining room offers a seamless flow for entertaining. The open-plan layout ensures that the dining area remains bright and airy, while the inviting fireplace serves as a focal point, ideal for creating a warm and welcoming atmosphere during cooler months. This versatile space is perfect for creating lasting memories with family and friends.
Bathroom - 3.60 x 2.15 (11'9" x 7'0") - Bathroom
The bathroom at Brook Cottage is designed with modern comfort and convenience in mind. This bright and sleek space features a full-size bathtub with an overhead shower, perfect for relaxing baths or quick showers. The contemporary design includes clean, white walls and fixtures that create a fresh and inviting atmosphere.
A large window allows for natural light to fill the room, enhancing the bright and airy feel. The bathroom is equipped with essential amenities, including a vanity unit with storage space and a modern toilet. The stylish wood-effect flooring adds a touch of warmth and complements the overall aesthetic of the space. This well-appointed bathroom provides a serene and functional retreat for daily routines.
Utility Room - 2.05 x 2.57 (6'8" x 8'5") - Utility Room
The utility room at Brook Cottage is a practical and functional space designed to cater to all your household needs. This room features ample countertop space, perfect for laundry tasks or additional storage. The inclusion of a refrigerator adds to the convenience, making this room versatile for various uses.
Natural light streams through the large windows, ensuring the utility room remains bright and welcoming. The terracotta tile flooring continues from other areas of the house, providing a cohesive and durable surface that is easy to maintain. With direct access to the outside, this room is ideally positioned for quick and easy access to outdoor areas. Whether used for laundry, storage, or as a mudroom, the utility room offers essential functionality to complement the rest of the home.
First Floor -
Bedroom One - 4.17 x 4.09 (13'8" x 13'5") - Bedroom One
Welcome to the charming and cozy Bedroom One at Brook Cottage. This inviting space features a distinctive exposed brick chimney breast, adding a touch of rustic charm and character to the room. The sloped ceiling and dormer window enhance the cozy atmosphere while providing ample natural light and picturesque views of the surrounding greenery.
The neutral decor and carpeted floor create a warm and comfortable environment, perfect for relaxation and rest. The room is spacious enough to accommodate various furniture arrangements, making it versatile for creating your ideal bedroom retreat. With its unique features and serene ambiance, Bedroom One offers a perfect blend of comfort and style.
Shower Room - 1.00 x 2.72 (3'3" x 8'11") - Shower Room
The shower room at Brook Cottage is designed to maximize functionality and efficiency. This compact yet practical space features a modern shower cubicle with an electric shower, ensuring a refreshing start to your day. The room is adorned with clean, white tiling that adds to the bright and airy ambiance.
A small window provides natural light and ventilation, enhancing the comfort of the space. The shower room is equipped with essential amenities, including a toilet and a wall-mounted sink, making it a convenient and accessible addition to the home's facilities. This room is perfect for quick, efficient use, providing everything needed for a comfortable showering experience.
Bedroom Two - 5.00 x 3.44 (16'4" x 11'3") - ### Bedroom Two
Bedroom Two at Brook Cottage offers a tranquil and cosy retreat with its charming features and comfortable design. This well-proportioned room benefits from a dormer window, allowing plenty of natural light to flood in and providing lovely views of the surrounding greenery. The sloped ceiling and textured walls add a unique character to the space, creating a warm and inviting atmosphere.
The room is finished with neutral decor and plush carpeting, making it an ideal blank canvas for personalizing to your taste. A small, built-in cupboard provides convenient storage, maintaining the room's neat and tidy appearance. This bedroom is perfect for use as a guest room, children's room, or a home office, offering flexibility to meet your needs. With its peaceful ambiance and thoughtful design, Bedroom Two is a delightful addition to this charming cottage.
Bedroom Three - 3.63 x 3.05 (11'10" x 10'0") - Bedroom Three
Bedroom Three at Brook Cottage is a spacious and well-appointed room that offers both comfort and practicality. This bedroom features charming dormer windows on two sides, allowing for an abundance of natural light and providing picturesque views of the surrounding landscape.
One of the standout features of this room is the extensive built-in storage, including a range of cupboards and cabinets that offer ample space for clothing, linens, and personal items. The neutral decor and soft carpeting create a warm and inviting atmosphere, making it a perfect space for relaxation and rest.
The room's generous size allows for various furniture arrangements, ensuring flexibility to suit your needs, whether you choose to use it as a master bedroom, a guest room, or a home office. With its blend of practicality and charm, Bedroom Three is an excellent addition to the versatile living spaces at Brook Cottage.
Bedroom Four - 3.00 x 2.37 (9'10" x 7'9") - Bedroom Four
Bedroom Four at Brook Cottage is a cozy and intimate space, perfect for use as a child's room, guest room, or a home office. This room features a charming dormer window that brings in natural light and offers delightful views of the surrounding greenery. The unique sloped ceiling and textured walls add character and a sense of coziness to the space.
The neutral decor and carpeting provide a comfortable and inviting atmosphere, making it easy to personalize and make your own. The room's layout maximizes the available space, ensuring it is both functional and aesthetically pleasing. Whether used for relaxation, work, or as a retreat for guests, Bedroom Four is a versatile and charming addition to this beautiful home.
Office - Office Area
The office area within the garage building at Brook Cottage offers a spacious and versatile environment, perfect for those needing a dedicated workspace. This well-lit area features large windows that allow for plenty of natural light, creating a bright and productive atmosphere.
The room is designed with modern conveniences in mind, including efficient lighting and heating systems to ensure comfort throughout the year. The neutral decor and carpeted floor provide a professional and clean aesthetic, suitable for various business needs.
With a separate entrance, this office area ensures privacy and a quiet working environment, making it ideal for remote working, meetings, or managing a home-based business. The adjoining smaller office space adds flexibility, allowing for additional workstations, a meeting room, or storage. This office setup is a valuable addition to the property, offering the perfect balance between home and work life.
Garage - Garage
The triple garage at Brook Cottage is a standout feature, providing substantial space and functionality for a variety of uses. This expansive area includes three large garage bays, perfect for vehicle storage or as a workshop. The solid construction and spacious interior offer ample room for both professional and hobbyist activities.
One of the unique aspects of this garage is the mezzanine floor, accessible via a sturdy staircase. This additional level provides extra storage space or can be adapted for various purposes, such as an office, studio, or recreational area. The garage is equipped with essential utilities and lighting, ensuring a well-lit and practical workspace.
The large wooden doors add to the rustic charm while providing easy access to the interior. Whether you are looking to store multiple vehicles, set up a business operation, or create a personalized workspace, this garage offers the flexibility and space to accommodate your needs. Its proximity to the main house ensures convenience while maintaining a degree of separation for work and home life balance.
Overall, the garage at Brook Cottage is a highly versatile and valuable asset, enhancing the property's appeal and functionality for a wide range of potential uses.
Garden - Garden and External Area
Brook Cottage boasts an impressive and expansive external area, offering ample space for outdoor activities, relaxation, and enjoying the serene surroundings. The property is set on a generous plot of land, providing a perfect balance of greenery and practicality.
Aerial Views
The aerial images of Brook Cottage reveal the full extent of this remarkable property. The extensive driveway and parking area ensure ample space for multiple vehicles, making it ideal for guests and family gatherings. The well-maintained lawns and landscaped gardens create a picturesque setting, perfect for outdoor entertaining or simply enjoying the natural beauty.
Garden Features
The garden area features a mix of open lawn space and mature trees, providing both sunny spots and shaded retreats. A children's play area is a delightful addition, making it an excellent space for families. The garden's layout ensures privacy and tranquillity, surrounded by lush greenery that enhances the property's charm.
Patio and Outdoor Spaces
Adjacent to the house, a well-designed patio area offers an ideal spot for alfresco dining, barbecues, or morning coffee. The patio connects seamlessly with the conservatory, extending the indoor living space into the outdoors. Raised flower beds and well-tended shrubs add to the garden's appeal, creating a vibrant and welcoming atmosphere.
The external area includes a triple garage with ample storage and workspace, making it versatile for various uses. The driveway is spacious enough to accommodate several vehicles, ensuring convenience for residents and visitors alike.
Overall, the garden and external area of Brook Cottage provide a perfect blend of beauty, functionality, and privacy, making it an ideal retreat for those who value outdoor living and natural surroundings.
Brochures
Norbury Junction. Stafford- COUNCIL TAXA payment made to your local authority in order to pay for local services like schools, libraries, and refuse collection. The amount you pay depends on the value of the property.Read more about council Tax in our glossary page.
- Band: G
- PARKINGDetails of how and where vehicles can be parked, and any associated costs.Read more about parking in our glossary page.
- Yes
- GARDENA property has access to an outdoor space, which could be private or shared.
- Yes
- ACCESSIBILITYHow a property has been adapted to meet the needs of vulnerable or disabled individuals.Read more about accessibility in our glossary page.
- Ask agent
Norbury Junction. Stafford
Add an important place to see how long it'd take to get there from our property listings.
__mins driving to your place
Get an instant, personalised result:
- Show sellers you’re serious
- Secure viewings faster with agents
- No impact on your credit score
Your mortgage
Notes
Staying secure when looking for property
Ensure you're up to date with our latest advice on how to avoid fraud or scams when looking for property online.
Visit our security centre to find out moreDisclaimer - Property reference 33195437. The information displayed about this property comprises a property advertisement. Rightmove.co.uk makes no warranty as to the accuracy or completeness of the advertisement or any linked or associated information, and Rightmove has no control over the content. This property advertisement does not constitute property particulars. The information is provided and maintained by Open House Estate Agents, Nationwide. Please contact the selling agent or developer directly to obtain any information which may be available under the terms of The Energy Performance of Buildings (Certificates and Inspections) (England and Wales) Regulations 2007 or the Home Report if in relation to a residential property in Scotland.
*This is the average speed from the provider with the fastest broadband package available at this postcode. The average speed displayed is based on the download speeds of at least 50% of customers at peak time (8pm to 10pm). Fibre/cable services at the postcode are subject to availability and may differ between properties within a postcode. Speeds can be affected by a range of technical and environmental factors. The speed at the property may be lower than that listed above. You can check the estimated speed and confirm availability to a property prior to purchasing on the broadband provider's website. Providers may increase charges. The information is provided and maintained by Decision Technologies Limited. **This is indicative only and based on a 2-person household with multiple devices and simultaneous usage. Broadband performance is affected by multiple factors including number of occupants and devices, simultaneous usage, router range etc. For more information speak to your broadband provider.
Map data ©OpenStreetMap contributors.
