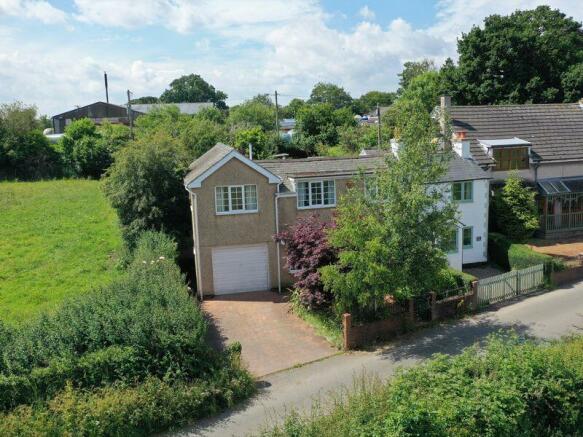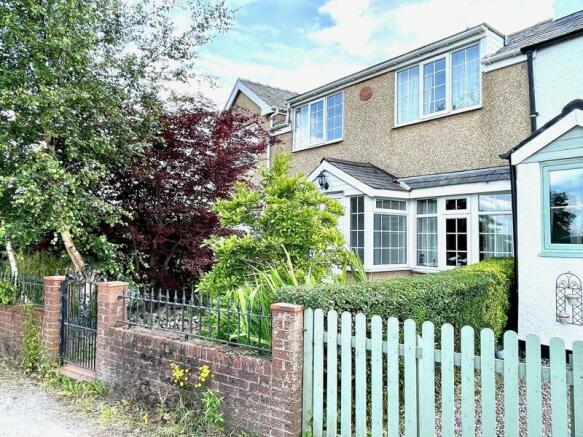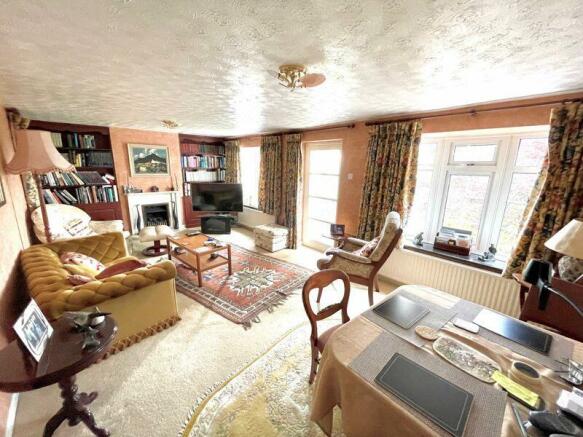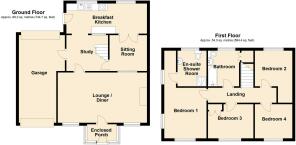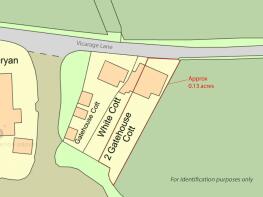Vicarage Lane, Gresford

- PROPERTY TYPE
Semi-Detached
- BEDROOMS
4
- BATHROOMS
2
- SIZE
Ask agent
- TENUREDescribes how you own a property. There are different types of tenure - freehold, leasehold, and commonhold.Read more about tenure in our glossary page.
Freehold
Key features
- Modernised & Extended Semi Detached Cottage
- Lovely Rural Location Overlooking Fields
- Fringe of Sought After Village with Amenities
- Porch. Lounge Diner. Study. Sitting Room.
- Breakfast Kitchen. Four Bedrooms
- En-Suite & Bathroom. LPG CH. PVCu DG
- Garage. Private Garden
- NO CHAIN. EPC = Pending
Description
Location
The property occupies a lovely rural location being the last on Vicarage Lane before reaching open countryside. It overlooks farmland to the front and side and adjoins the depot of a Dairy at the rear. Gresford is a highly sought after village location which lies on the B5445 between Wrexham (3 miles) and Chester (7 miles). Village amenities include a choice of Primary Schools, Co-Op Convenience Store and a Pub. Further wide ranging facilities are available in the adjoining villages of Marford and nearby Rossett. The nearest access point, junction 6, onto the A483 dual carriageway by-pass is about a mile away.
Constructed
of pebbledash rendered elevations beneath slated and flat roofs.
On The Ground Floor
Enclosed Porch
5' 1'' x 2' 11'' (1.55m x 0.89m)
Approached through a PVCu panelled door with obscure double glazed side windows. Glazed door to:
Lounge/Diner
20' 2'' x 11' 4'' (6.14m x 3.45m) to the chimney breast.
Open living flame LPG gas fire to a marble finished fireplace surround. Two PVCu double glazed windows with Georgian bar. Built-in cupboards and book-shelving to alcove. Radiator. Original arched metal window to Sitting Room. Original four-panel pitch-pine door to:
Study
13' 3'' x 9' 8'' (4.04m x 2.94m) including staircase leading off.
Exposed beam ceiling. Radiator. Original four-panel pitch-pine door to:
Sitting Room
12' 9'' x 8' 8'' (3.88m x 2.64m)
Radiator. Electricity meter. Double panel timber doors to:
Breakfast Kitchen
17' 1'' x 7' 1'' (5.20m x 2.16m)
Fitted light oak shaker style units including a single drainer one-and-a-half-bowl stainless steel sink inset into a range of two-doored base units, one drawer pack and wine-rack with extended work surfaces, beneath which there is plumbing for a washing machine and a built-under electric oven. Separate range of three-doored base units and an integrated fridge opposite. Inset "Teka" ceramic hob with chimney-style filter hood above. Matching seven-doored suspended wall cabinet. Wall mounted "Worcester" LPG boiler. Ceramic tiled splash-back. Two windows overlooking the rear garden. PVCu panelled external door to side. Ceramic tiled floor.
On The First Floor
Landing
16' 3'' x 2' 11'' (4.95m x 0.89m)
Bedroom 1
9' 0'' x 15' 2'' (2.74m x 4.62m)
and 21' 7"(6.57m) to the face of a built-in wardrobe. Dual aspect with outlooks over fields through three windows. Two radiators. Two over-bed wall-lights.
En-Suite Shower Room
9' 4'' x 7' 10'' (2.84m x 2.39m) maximum.
Fitted three piece white suite comprising a vanity wash hand basin with illuminated mirror above, close coupled w.c. and 1m square shower tray with screen enclosure and "Mira" electric shower. Fully tiled walls. Tall ladder radiator. Ceramic tiled floor.
Bedroom 2
11' 5'' x 10' 0'' (3.48m x 3.05m)
including fitted double wardrobe and chest of drawers. Exposed roof purlins. Radiator. Views over fields.
Bedroom 3
11' 4'' x 9' 4'' (3.45m x 2.84m) average.
Fitted double wardrobe. Radiator. Exposed purlins. Views over fields.
Bedroom 4
12' 9'' x 8' 10'' (3.88m x 2.69m) including fitted book-shelving.
Radiator. Window overlooking the rear garden.
Bathroom
9' 11'' x 6' 1'' (3.02m x 1.85m) average.
Fitted three piece pampas shaded suite comprising a panelled bath, pedestal wash hand basin and close coupled w.c. Half tiled walls. Ceramic tiled floor. Linen and cylinder cupboards over stairs. Radiator.
Outside
A coloured patterned concrete drive and pathway extends down the side of the house to a Patio Area within the southerly-facing rear garden. There is an Integral Garage 25'6" x 9'2" (7.77m x 2.79m) and 10'6" (3.20m) fitted with metal up and over doors to both front and rear. Shrubbery front garden with mature tree. Mainly grassed rear garden having a southerly aspect and a depth overall of approximately 203.41 ft (62m). A winding flagged pathway leads through the garden with heavily stocked shrubbery borders to an end Seating Area with timber built Summerhouse.
Services
The property is understood to be connected to mains water and electricity subject to statutory regulations. The foul drainage is understood to be to a private tank. The central heating is a conventional radiator system effected by a modern LPG-fired boiler situated in the Kitchen.
Tenure
Freehold. Vacant Possession on Completion. NO ON-GOING CHAIN.
Note
The fitted floor and window coverings are to be included at the sale price.
Viewing
By prior appointment with the Agents.
EPC
EPC Rating - 25|F.
Council Tax Band
The property is valued in Band "F".
Directions
For satellite navigation use LL12 8UY. Leave the A483 town by-pass at junction 6 signposted Wrexham Industrial Estate and A534 Nantwich then follow the B5445 for a distance of approximately a mile into Gresford. At the first set of traffic lights turn second right onto Vicarage Lane. Proceed for about half a mile when the property will eventually be seen on the right just after passing the entrance into Willis' Dairies.
Brochures
Property BrochureFull Details- COUNCIL TAXA payment made to your local authority in order to pay for local services like schools, libraries, and refuse collection. The amount you pay depends on the value of the property.Read more about council Tax in our glossary page.
- Band: F
- PARKINGDetails of how and where vehicles can be parked, and any associated costs.Read more about parking in our glossary page.
- Yes
- GARDENA property has access to an outdoor space, which could be private or shared.
- Yes
- ACCESSIBILITYHow a property has been adapted to meet the needs of vulnerable or disabled individuals.Read more about accessibility in our glossary page.
- Ask agent
Vicarage Lane, Gresford
Add an important place to see how long it'd take to get there from our property listings.
__mins driving to your place
Explore area BETA
Wrexham
Get to know this area with AI-generated guides about local green spaces, transport links, restaurants and more.
Your mortgage
Notes
Staying secure when looking for property
Ensure you're up to date with our latest advice on how to avoid fraud or scams when looking for property online.
Visit our security centre to find out moreDisclaimer - Property reference 12387311. The information displayed about this property comprises a property advertisement. Rightmove.co.uk makes no warranty as to the accuracy or completeness of the advertisement or any linked or associated information, and Rightmove has no control over the content. This property advertisement does not constitute property particulars. The information is provided and maintained by Bowen, Wrexham. Please contact the selling agent or developer directly to obtain any information which may be available under the terms of The Energy Performance of Buildings (Certificates and Inspections) (England and Wales) Regulations 2007 or the Home Report if in relation to a residential property in Scotland.
*This is the average speed from the provider with the fastest broadband package available at this postcode. The average speed displayed is based on the download speeds of at least 50% of customers at peak time (8pm to 10pm). Fibre/cable services at the postcode are subject to availability and may differ between properties within a postcode. Speeds can be affected by a range of technical and environmental factors. The speed at the property may be lower than that listed above. You can check the estimated speed and confirm availability to a property prior to purchasing on the broadband provider's website. Providers may increase charges. The information is provided and maintained by Decision Technologies Limited. **This is indicative only and based on a 2-person household with multiple devices and simultaneous usage. Broadband performance is affected by multiple factors including number of occupants and devices, simultaneous usage, router range etc. For more information speak to your broadband provider.
Map data ©OpenStreetMap contributors.
