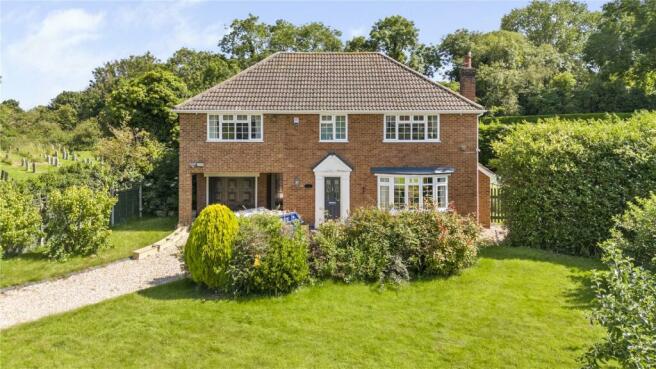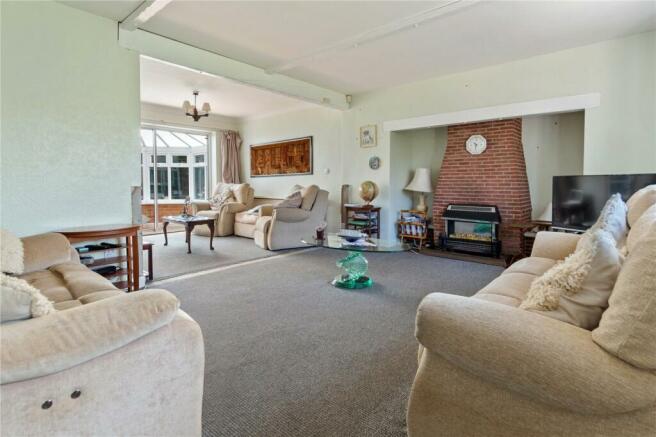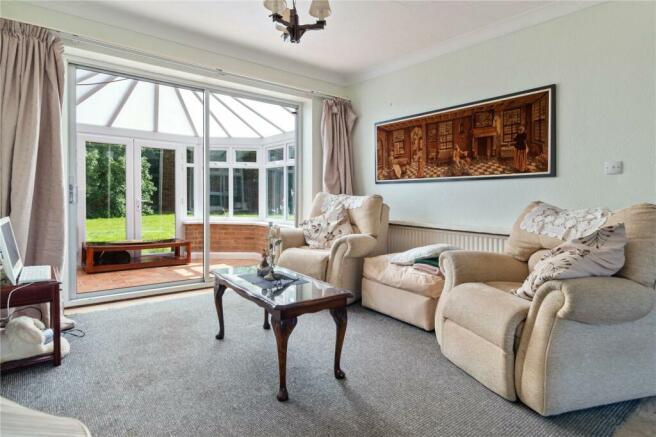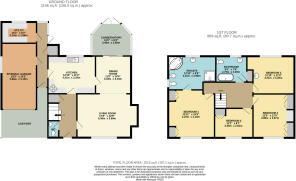Church Lane, North Thoresby, Grimsby, Lincolnshire, DN36

- PROPERTY TYPE
Detached
- BEDROOMS
4
- BATHROOMS
2
- SIZE
Ask agent
- TENUREDescribes how you own a property. There are different types of tenure - freehold, leasehold, and commonhold.Read more about tenure in our glossary page.
Freehold
Key features
- Available with No Forward Chain
- Stunning Detached Property
- Sizable Gardens
- Idyllic Village Location
- 4 Bedrooms
- Opportunities for Improvement
- Large Drive, Car Port and Garage
- Council Tax Band E
- EPC Grade D
Description
An utterly unique opportunity at idyllic village life in a beautiful home awaits any buyer keen to explore the rich potential of this stunning family house.
Nestled within the village of North Thoresby, the property is well placed to be within easy commutable distance from Grimsby, Cleethorpes and Louth while offering up its own range of amenities such as village shops and pubs.
Requiring a substantial scheme of modernisation, this property represents the proverbial blank canvas, set against the backdrop of a staggeringly extensive, secluded, and private mature plot that is closely situated to the village church. Offering both beautiful front and rear gardens and a wealth of space, the property also boasts an extensive gated drive for multiple vehicles, a car port and garage.
It is abundantly clear when exploring this house that it was built for family use. It's broad dimensions, modern charm and attractive character all combine to reveal an immensely generous and practical home. The extensive opportunities for improvement include a scheme of modernisation that could add substantial value to the property, while enabling any buyer to place their own unique stamp and personality on such a special home.
Reception space consists of a well-appointed lounge/diner that also leads on to a large conservatory to the rear via a set of patio doors. This is a highly adaptable and spacious set of rooms that provides plentiful space for dining, entertaining or relaxing while the conservatory supplies an excellent vantage of the amazing rear garden, a chance to sit and enjoy such privileged access to the natural world around.
The fitted kitchen can be accessed from the dining area and entrance hall, providing an extensive range of options for those looking to modernise the kitchen, or even utilise the serviceable elements in place already. Further convenience can be found in the form of a downstairs W/C and a large utility room found at the back of the integral garage, and accessed via an internal lobby corridor.
The first floor consists of four well-proportioned bedrooms that would be the envy of most other large detached homes, while two bathrooms, including family main and ensuite from the main bedroom, add to the extensive array of advantages that this property already claims in its favour.
The house is also serviced by an oil fired central heating system and boiler as well double glazing throughout, while its relatively modern build has rendered it a surprisingly energy efficient property for a home of such scale.
In short, this property represents an amazing opportunity; an utterly singular style of project, and a chance to craft a once in a lifetime family home in a truly beautiful part of the area.
This agent would firmly recommend internal viewing to fully appreciate all that this home could have to offer.
Hall
Living Room
5.38m x 3.89m (17' 8" x 12' 9")
Dining Room
3.34m x 3.15m (10' 11" x 10' 4")
Conservatory
3.48m x 2.85m (11' 5" x 9' 4")
Kitchen
4.21m x 3.34m (13' 10" x 10' 11")
Utility
3.1m x 1.88m (10' 2" x 6' 2")
WC
Integral Garage
5.86m x 3.1m (19' 3" x 10' 2")
Car Port
Landing
Bedroom 1
4.25m x 4.1m (13' 11" x 13' 5")
Ensuite
4.21m x 2.98m (13' 10" x 9' 9")
Bedroom 2
3.89m x 3.67m (12' 9" x 12' 0")
Bedroom 3
4.21m x 3.34m (13' 10" x 10' 11")
Bedroom 4
3.4m x 2.62m (11' 2" x 8' 7")
Bathroom
2.75m x 2.29m (9' 0" x 7' 6")
Brochures
Particulars- COUNCIL TAXA payment made to your local authority in order to pay for local services like schools, libraries, and refuse collection. The amount you pay depends on the value of the property.Read more about council Tax in our glossary page.
- Band: TBC
- PARKINGDetails of how and where vehicles can be parked, and any associated costs.Read more about parking in our glossary page.
- Yes
- GARDENA property has access to an outdoor space, which could be private or shared.
- Yes
- ACCESSIBILITYHow a property has been adapted to meet the needs of vulnerable or disabled individuals.Read more about accessibility in our glossary page.
- Ask agent
Church Lane, North Thoresby, Grimsby, Lincolnshire, DN36
Add an important place to see how long it'd take to get there from our property listings.
__mins driving to your place
Get an instant, personalised result:
- Show sellers you’re serious
- Secure viewings faster with agents
- No impact on your credit score
Your mortgage
Notes
Staying secure when looking for property
Ensure you're up to date with our latest advice on how to avoid fraud or scams when looking for property online.
Visit our security centre to find out moreDisclaimer - Property reference MAI240071. The information displayed about this property comprises a property advertisement. Rightmove.co.uk makes no warranty as to the accuracy or completeness of the advertisement or any linked or associated information, and Rightmove has no control over the content. This property advertisement does not constitute property particulars. The information is provided and maintained by Relo Estate Agents, Covering Grimsby. Please contact the selling agent or developer directly to obtain any information which may be available under the terms of The Energy Performance of Buildings (Certificates and Inspections) (England and Wales) Regulations 2007 or the Home Report if in relation to a residential property in Scotland.
*This is the average speed from the provider with the fastest broadband package available at this postcode. The average speed displayed is based on the download speeds of at least 50% of customers at peak time (8pm to 10pm). Fibre/cable services at the postcode are subject to availability and may differ between properties within a postcode. Speeds can be affected by a range of technical and environmental factors. The speed at the property may be lower than that listed above. You can check the estimated speed and confirm availability to a property prior to purchasing on the broadband provider's website. Providers may increase charges. The information is provided and maintained by Decision Technologies Limited. **This is indicative only and based on a 2-person household with multiple devices and simultaneous usage. Broadband performance is affected by multiple factors including number of occupants and devices, simultaneous usage, router range etc. For more information speak to your broadband provider.
Map data ©OpenStreetMap contributors.




