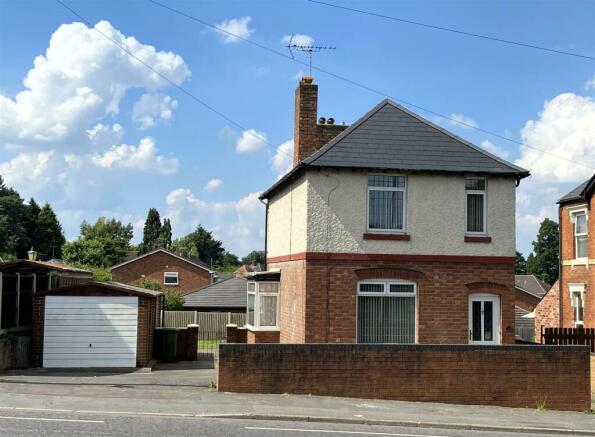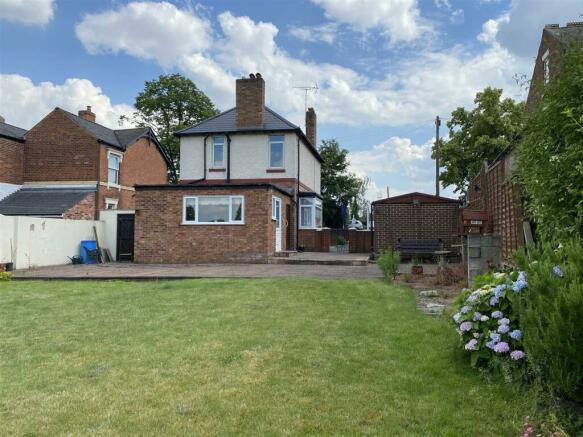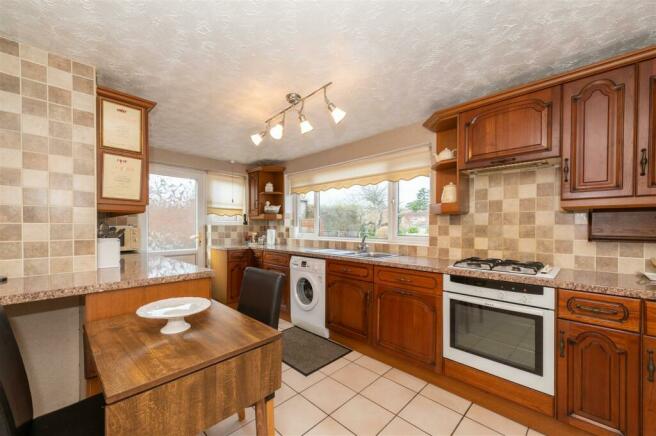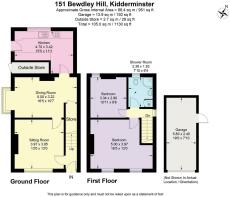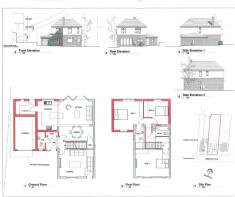
Bewdley Hill, Kidderminster

- PROPERTY TYPE
Detached
- BEDROOMS
2
- BATHROOMS
1
- SIZE
Ask agent
- TENUREDescribes how you own a property. There are different types of tenure - freehold, leasehold, and commonhold.Read more about tenure in our glossary page.
Freehold
Key features
- A Traditional Detached Home
- PP for Single & Two Storey Side & Rear Extensions Ref: 24/0057/HOU
- 2 Bedrooms & Family Shower Room
- 2 Reception Rooms
- Extended Fitted Kitchen Diner
- Generous Plot with Private Gardens
- Garage & Off-Road Parking
- Recent Brand New Roof
- No Chain - Viewing Recommended
Description
Directions - From the Agent's office in Franche Road proceed in a southerly direction towards Kidderminster. At the ensuing roundabout take the third exit continuing to the next roundabout, turning right past Kidderminster Hospital on the left hand side. At the traffic lights continue straight over onto Bewdley Hill where number 151 will be found on the right hand side as indicated by the Agent's for sale board.
Location - Bewdley Hill is set in the most convenient location to the northern side of Kidderminster with good access and bus routes to the town centre and to surrounding towns and villages such as Bewdley, Bridgnorth, Wolverley and onward to Wolverhampton, Birmingham, Stourbridge and the cathedral city of Worcester. The property is set within a generous plot offering with great potential to further develop/extend, providing good easy access to all local amenities.
Introduction - This detached, traditional house offers well-proportioned accommodation over two floors with a rear single-storey extension to create a fitted kitchen diner and two further reception rooms, whilst to the first floor are two bedrooms and a shower room. The property has off road parking and a detached garage to the front and side and private lawned gardens to the rear. Planning permission has been granted for a single & two storey side extension & a first floor rear extension. The property has recently benefitted from a brand new roof and is available with no onward chain and an internal viewing is thoroughly recommended.
Full Details - The property offers a fabulous opportunity to acquire a traditional well-proportioned detached property with PP to extend (Ref: 24/0057/HOU) in good condition, having been well looked after, and with a new roof recently, offering exciting potential to extend. The property is approached via a vehicular tarmac driveway and a pedestrian path leading to the main entrance of UPVC double glazed entrance door. The entrance door leads into the reception hall.
Reception Hall - With radiator, ceiling mounted light fitting and straight flight staircase to the first floor with wooden panel door giving access to the first ground floor reception room.
Sitting Room - Being light and spacious with two radiators, feature fire place with tiled hearth, surround and tiled mantle over. There is a generous UPVC double glazed window to the front aspect, power points, telephone point, TV aerial point, ceiling mounted light fitting and wooden panel door leading to the rear sitting room.
Dining Room - Well proportioned, light and spacious, with feature wall mounted coal effect electric fire, power points, two radiators, matching wall and ceiling mounted light fittings, generous UPVC double glazed box window to the side aspect and a useful walk in understairs storage cupboard/pantry.
Storage Cupboard/Pantry - With UPVC double glazed side window, ceiling mounted light fitting and wall mounted shelving.
To the rear of the property accessed from the sitting room is the extended fully fitted kitchen diner.
Extended Kitchen Diner - Being well presented with a tiled floor, marble effect work surfaces with inset one and a half stainless steel sink with mixer tap, extensively tiled surround and matching solid wooden base and eye level units. There is space and plumbing for automatic washing machine, integral electric cooker with four ring gas hob and extractor hood over and space for a larder style fridge freezer. There is a radiator, power points, UPVC double glazed window to the rear and side overlooking the private garden and obscure UPVC double glazed pedestrian door giving access to the rear gardens. The kitchen has plenty of space for dining table and chairs.
First Floor Landing - With UPVC double glazed window to the side aspect, ceiling mounted light fitting, access to roof space and three solid wooden panel doors allowing access to both first floor bedrooms and family shower room.
Double Bedroom One - Situated to the front with dual UPVC double glazed windows, power points, radiator, ceiling mounted light fitting.
Bedroom Two - Situated to the rear being well proportioned with power points, radiator, ceiling mounted light fitting and UPVC double glazed window.
Family Bathroom - With modern white suite of low level close coupled WC, pedestal wash hand basin, corner shower cubicle with non-slip tray and wall mounted ‘Triton T80’ shower with glazed sliding doors. Being extensively tiled, wall mounted ladder style heated towel rail, ceiling mounted light fitting, enclosed storage cupboard housing the ‘Worcester’ gas boiler and UPVC double glazed window to the rear aspect
Outside - The property is approached via a tarmac driveway to the side of the property and pedestrian gated path to the main entrance. There is a low maintenance gravelled fore garden with brick and wooden panel fence borders, access to the detached garage and gated access to the side and rear where there is a generous side and rear paved patio, low maintenance level lawn with shrub and herbaceous borders.
The rear garden offers a good degree of privacy with part walled, part wooden panel fencing borders and gated access to the opposite side. There is external water supply to the side and rear with external courtesy and security lighting. There is a fitted outdoor garden WC accessed via a solid wooden panel door with low level WC and ceiling mounted light fitting. A particular feature of this detached home is the space to the side and rear offering plenty of potential to further extend to create a larger detached family home.
The property is offered for sale with vacant possession with no ward chain and a viewing is highly recommended to appreciate the current nature and further potential the property offers.
Detached Garage - Having an up and over door, glazed side window and side pedestrian door with concrete hard standing.
Planning Permission - Planning permission has been granted for the demolition of garage and erection of a single and two storey side extensions and first floor rear extension. Wyre Forest District Council
APPLICATION REF: 24/0057/HOU
Services - Mains water, electricity, drainage and gas are understood to be connected. None of these services have been tested.
Fixtures & Fittings - Only those items described in these sale particulars are included in the sale.
Tenure - Freehold with Vacant Possession upon Completion.
Brochures
Bewdley Hill, KidderminsterBrochure- COUNCIL TAXA payment made to your local authority in order to pay for local services like schools, libraries, and refuse collection. The amount you pay depends on the value of the property.Read more about council Tax in our glossary page.
- Band: D
- PARKINGDetails of how and where vehicles can be parked, and any associated costs.Read more about parking in our glossary page.
- Yes
- GARDENA property has access to an outdoor space, which could be private or shared.
- Yes
- ACCESSIBILITYHow a property has been adapted to meet the needs of vulnerable or disabled individuals.Read more about accessibility in our glossary page.
- Ask agent
Bewdley Hill, Kidderminster
Add your favourite places to see how long it takes you to get there.
__mins driving to your place




Halls are one of the oldest and most respected independent firms of Estate Agents, Chartered Surveyors, Auctioneers and Valuers with offices covering Shropshire, Worcestershire, Mid-Wales, the West Midlands and neighbouring counties, and are ISO 9000 fully accredited.
Your mortgage
Notes
Staying secure when looking for property
Ensure you're up to date with our latest advice on how to avoid fraud or scams when looking for property online.
Visit our security centre to find out moreDisclaimer - Property reference 33197704. The information displayed about this property comprises a property advertisement. Rightmove.co.uk makes no warranty as to the accuracy or completeness of the advertisement or any linked or associated information, and Rightmove has no control over the content. This property advertisement does not constitute property particulars. The information is provided and maintained by Halls Estate Agents, Kidderminster. Please contact the selling agent or developer directly to obtain any information which may be available under the terms of The Energy Performance of Buildings (Certificates and Inspections) (England and Wales) Regulations 2007 or the Home Report if in relation to a residential property in Scotland.
*This is the average speed from the provider with the fastest broadband package available at this postcode. The average speed displayed is based on the download speeds of at least 50% of customers at peak time (8pm to 10pm). Fibre/cable services at the postcode are subject to availability and may differ between properties within a postcode. Speeds can be affected by a range of technical and environmental factors. The speed at the property may be lower than that listed above. You can check the estimated speed and confirm availability to a property prior to purchasing on the broadband provider's website. Providers may increase charges. The information is provided and maintained by Decision Technologies Limited. **This is indicative only and based on a 2-person household with multiple devices and simultaneous usage. Broadband performance is affected by multiple factors including number of occupants and devices, simultaneous usage, router range etc. For more information speak to your broadband provider.
Map data ©OpenStreetMap contributors.
