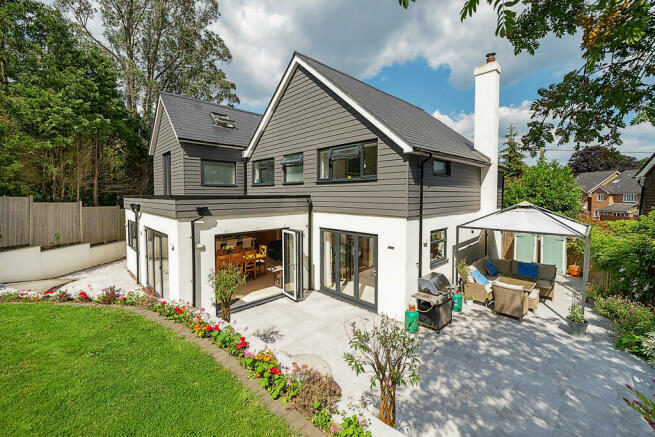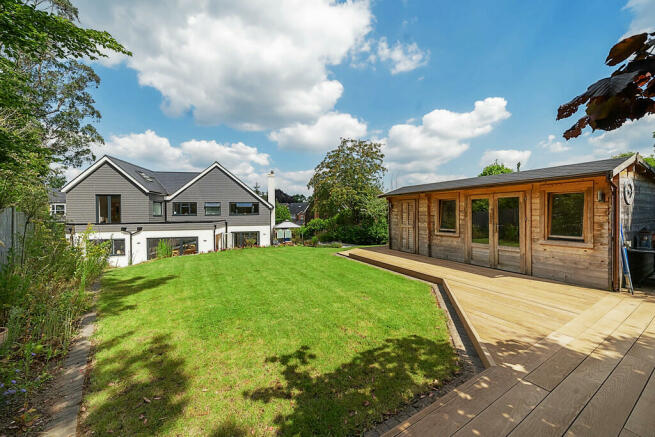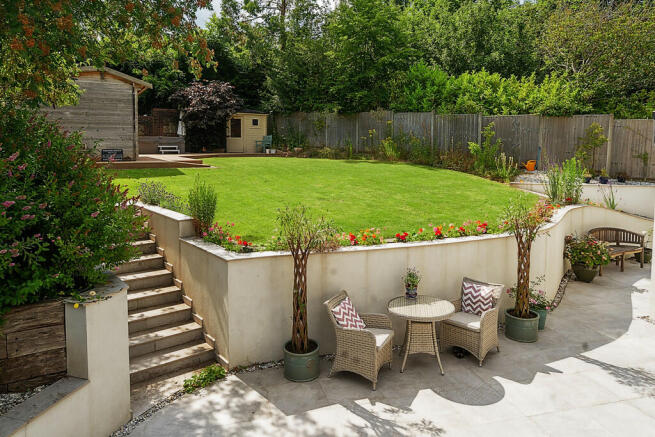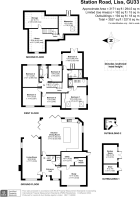
Station Road, Liss, Hampshire

- PROPERTY TYPE
Detached
- BEDROOMS
6
- BATHROOMS
3
- SIZE
Ask agent
- TENUREDescribes how you own a property. There are different types of tenure - freehold, leasehold, and commonhold.Read more about tenure in our glossary page.
Freehold
Key features
- Detached, 6 bedroom, 3 storey wondrous family home
- Landscaped rear garden with terrace, log cabin/office and hot tub
- Sitting room with woodburner and bi-folding doors
- Large study with air conditioning
- Kitchen/dining/family room with double bi-folding doors
- Utility & plant room - WC
- Principle suite with shower room
- Bedroom two with living area and mezzanine
- Four further bedrooms and two bathrooms
- Extended and finished to a fantastic bespoke standard
Description
The rear gardens have been landscaped to give a private, yet family orientated space with hot tub, log cabin and large lawned area.
Internal accommodation comprises;
Front door leading to spacious ceramic tiled hallway, with underfloor heating, stairs to first floor, WC.
Sitting room with double aspect, bi-fold doors leading to rear terrace. 3kW wood burning stove
Study with ceramic flooring and underfloor heating. Wall mounted air conditioning unit.
Kitchen/Dining/Family room which is the absolute hub of the house. Two adjacent sets of bi-fold doors opening onto the rear terrace. Kitchen supplied by Kitchen Haus comprising wall and floor units with large peninsula unit incorporating a large breakfast bar and illuminated shelving, white quartz worktops. Integrated appliances including twin electric fan ovens, twin microwave ovens, induction hob with extractor fan, dishwasher, full size fridge and separate full size freezer. Qooker tap giving instant boiling, filtered cold and sparkling water. LED mood lighting throughout. Ceramic tiled floor with underfloor heating.
Two large, fixed sky light panels. LED downlighters.
Utility room with ceramic tiled floor with under floor heating. Casement door to side garden. Door to Plant Room - space for washing machine and tumble drier. Mega-flow style pressurised water tank.
The first floor landing is bright and spacious with glass panelled stairs.
Master bedroom with impressive, vaulted ceiling with a range of sliding built-in wardrobes, twin electrically operated Velux skylights with electric blinds. Wall mounted air conditioning unit. Ensuite shower rooms with walk-in shower, twin sinks inset to vanity unit with drawers under, heated and illuminated wall mirror, WC with concealed flush, window.
The second bedroom on the first floor incorporates a lounge area with a yacht style stair case to a mezzanine area suitable for a double bed with Velux skylights. The mezzanine floor is also accessible from the second floor landing. French doors leading to flat roof area.
There are four other double bedrooms on the first floor, together with a bathroom with shower over the bath, WC, wash hand basin. heated towel rail and ceramic floor, window. There is also a further shower room with walk-in shower, wash hand basin set into vanity unit with drawers and cupboards, wall mounted heated, lit and Bluetooth mirror. WC with concealed flush, window.
The second floor features a large, fixed glass skylight. Large, open plan area with window to front aspect. Walk-in loft access, insulated and panelled with light. There is also a further loft storage area.
Externally, to the front of the house, there is mature hedging giving a good degree of privacy. Parking for numerous vehicles, space and planning approved for a three car timber garage. Access to the rear of the house.
The rear gardens have been landscaped to include a large private, south facing terrace area ideal for outside eating and entertaining. Retaining wall with steps and separate ramp, for lawn mower access, to the rear lawn. Log cabin with large seating area and attached storage shed, light and power with composite decked area. There is a further terrace area with built in hot tub and timber-built changing room with WC and hot water.
The house offers easy access to Bohunt School in Liphook, The Petersfield School, Churchers College and Bedales in Petersfield. Liss village offers a selection of pubs, a renown curry restaurant and the A3 motorway within a few minutes drive.
Council Tax Band - F £3068 per annum.
Main water, sewage, gas and electric.
PLEASE NOTE: AS PER 1979 ESTATE AGENTS ACT, WE CONFIRM THAT THE SELLER OF THE PROPERTY IS AN EMPLOYEE OF JACOBS & HUNT, PETERSFIELD.
Viewing through the Vendor's Sole Agents, Jacobs & Hunt, Petersfield.
WE ARE OPEN 7 DAYS A WEEK FOR YOUR VIEWING CONVENIENCE!
Brochures
Brochure- COUNCIL TAXA payment made to your local authority in order to pay for local services like schools, libraries, and refuse collection. The amount you pay depends on the value of the property.Read more about council Tax in our glossary page.
- Ask agent
- PARKINGDetails of how and where vehicles can be parked, and any associated costs.Read more about parking in our glossary page.
- Off street
- GARDENA property has access to an outdoor space, which could be private or shared.
- Yes
- ACCESSIBILITYHow a property has been adapted to meet the needs of vulnerable or disabled individuals.Read more about accessibility in our glossary page.
- Ask agent
Station Road, Liss, Hampshire
Add an important place to see how long it'd take to get there from our property listings.
__mins driving to your place
Get an instant, personalised result:
- Show sellers you’re serious
- Secure viewings faster with agents
- No impact on your credit score



Your mortgage
Notes
Staying secure when looking for property
Ensure you're up to date with our latest advice on how to avoid fraud or scams when looking for property online.
Visit our security centre to find out moreDisclaimer - Property reference 103546001064. The information displayed about this property comprises a property advertisement. Rightmove.co.uk makes no warranty as to the accuracy or completeness of the advertisement or any linked or associated information, and Rightmove has no control over the content. This property advertisement does not constitute property particulars. The information is provided and maintained by Jacobs & Hunt Estate Agents, Petersfield. Please contact the selling agent or developer directly to obtain any information which may be available under the terms of The Energy Performance of Buildings (Certificates and Inspections) (England and Wales) Regulations 2007 or the Home Report if in relation to a residential property in Scotland.
*This is the average speed from the provider with the fastest broadband package available at this postcode. The average speed displayed is based on the download speeds of at least 50% of customers at peak time (8pm to 10pm). Fibre/cable services at the postcode are subject to availability and may differ between properties within a postcode. Speeds can be affected by a range of technical and environmental factors. The speed at the property may be lower than that listed above. You can check the estimated speed and confirm availability to a property prior to purchasing on the broadband provider's website. Providers may increase charges. The information is provided and maintained by Decision Technologies Limited. **This is indicative only and based on a 2-person household with multiple devices and simultaneous usage. Broadband performance is affected by multiple factors including number of occupants and devices, simultaneous usage, router range etc. For more information speak to your broadband provider.
Map data ©OpenStreetMap contributors.





