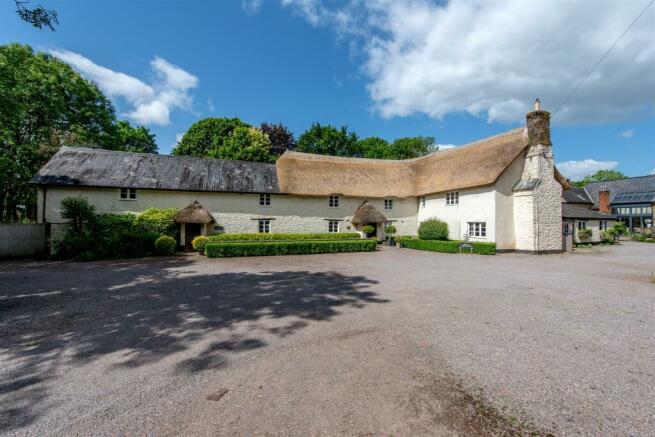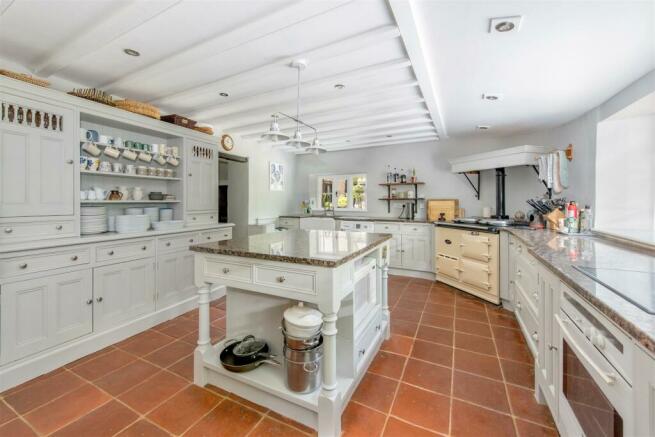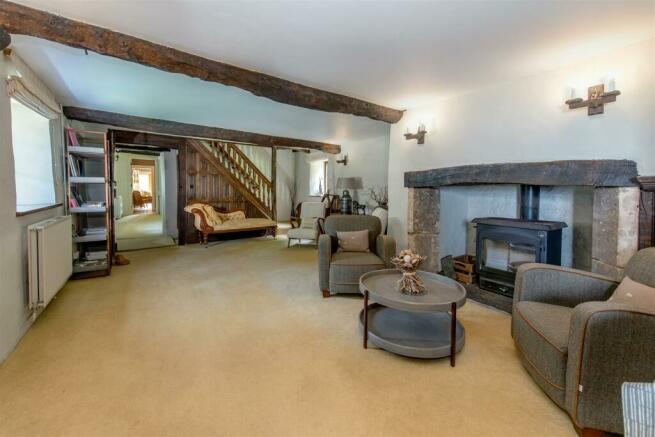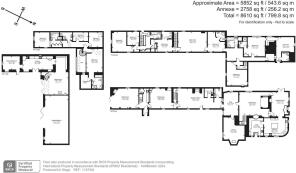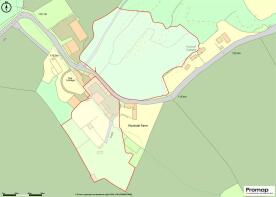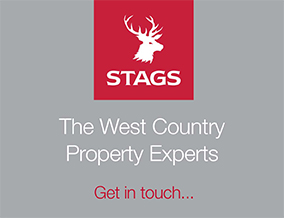
Westleigh, Tiverton

- PROPERTY TYPE
Detached
- BEDROOMS
7
- BATHROOMS
9
- SIZE
8,610 sq ft
800 sq m
- TENUREDescribes how you own a property. There are different types of tenure - freehold, leasehold, and commonhold.Read more about tenure in our glossary page.
Freehold
Key features
- 7 bedroom Grade 2 listed detached farmhouse
- 4 bedroom, 3 bathroom owners cottage
- Outbuildings with potential
- Threshing barn with PP for meeting room
- Approximately 2.6 Acres
- M5 J27 and Tiverton parkway rail station 2.5 miles
- Council Tax Band A (subject to change)
- Freehold
Description
Introduction - An extensive property currently used as a Christian Retreat offering a large thatched and tiled farmhouse with a vast amount of space and the potential to split into 2 dwellings as well as a separate modern barn conversion, The Lodge, with permission for use as ancillary accommodation and the adjoining Threshing Barn which has planning permission for use as a meeting room. There is a further undeveloped large Linhay with attractive stone arches and parking for 15 cars. A pretty leat runs along the rear of the property and there are beautiful landscaped gardens with large covered seating and BBQ area. The whole provides a number of potential uses as well as a retreat, including multigenerational living, holiday letting or wider events business, all subject to the necessary consents.
Situation - Rocknell Manor Farm is situated just outside the village of Westleigh which is conveniently located close to the popular villages of Burlescombe with it's primary school and church and Holcombe Rogus, which also has a primary school as well as local facilities. The larger village of Sampford Peverell is located to the south west and provides a good range of amenities including convenience store, as well as schooling and a public house. To the south is the M5 (J27) with main line intercity rail connections adjacent to this junction at Tiverton Parkway with fast trains to London Paddington within 2 hours. The property is set equidistant between the popular towns of Wellington and Tiverton with private schooling available and extensive shopping and recreational facilities.
The Mill House Accommodation - Thatched covered entrance porch with wooden door opening into main reception room featuring fireplace with inset woodburning stove, stairs to first floor, separate butler's pantry with cupboards and sink unit. Door to WC and further door to snug with original plank and muntin panelling and window to the rear, door to dining room and door to library. The library has a large inglenook fireplace with inset wood burner and window with built in window seat. The dining room is an impressive room with plank and muntin panelling, large window overlooking the rear garden, stairs to first floor and deep inglenook fireplace with inset wood burning stove. Door through to breakfast room with double doors opening to the rear and entrance through to the well proportioned kitchen. The dual aspect kitchen comprises a range of base units with large matching dresser and island unit with granite work surfaces. There is an inset butlers sink with mixer tap over, a cream painted Aga, secondary integrated oven and electric hob and plumbing and space for a washing machine. A doors leads to the utility room with units with worksurfaces over and inset sink unit and door to outside.
At the other end of the property are two further reception rooms, one with fireplace with inset wood burner and bi folding doors to a patio area. There is a utility area with sink unit and built in units with granite work surface, door to WC and stairs to first floor.
On the first floor there are currently 7 bedrooms, one large master suite with sitting area, dressing room and en-suite shower room, three further en-suite rooms and two family bathrooms.
The Lodge Accommodation - Glazed double doors into the kitchen with fitted base units with worksurfaces over, bespoke island unit, inset sink and space for dishwasher. There is space for a Range cooker, tiled floor and a useful larder cupboard. A door leads through into the study/bedroom 5 with separate door to outside and continuation of the tiled floor. From the kitchen a step leads down into the dining area with fitted bench seating with panelling and shelving above. The dining area opens into the impressive sitting room with one wall glazed from floor to ceiling with bi folding doors, large wood burning stove and spiral staircase to first floor.
On the first floor are 4 bedrooms, the master suite benefiting from an en-suite with bath and separate shower as well as a separate dressing room. Bedroom 2, a double aspect room, also has an en-suite shower room and built in wardrobes. Bedrooms 3 and 4 share a separate shower room.
This property benefits from Daikin air source heating with underfloor heating to the ground floor.
Outside - From the lane, gates open onto a large gravelled parking and turning area with ample space for parking up to 15 cars. There is a large undeveloped 90ft stone linhay featuring 11 arches currently used for storage but with further potential subject to the necessary consents. To the front of the Lodge is a large paved patio area interspersed with a range of trees and shrubs and from here the Threshing Barn can be accessed, located to one end of the lodge with planning to be used as a meeting room (works have not yet been completed).
A pretty leat runs along the rear of the main house with an array of flowers and shrubs planted along its banks. There is a covered seating and BBQ area to one end with views across the extensive gardens which are mostly laid to lawn with an abundance of trees. There is a thriving vegetable garden, fruit cage, small orchard area and a wooden studio with large bifolding doors. A further small stone barn lies in the far corner of the garden. The gardens back on to fields on two sides. The main house and garden area is approximately 2.6 acres.
Services - Main electric and water (metered). 4kw PV panels supply a portion of the electricity as well as providing some income.
Private drainage via Reed bed for whole site plus 2 septic tanks.
Heating, Mill House, combination of Oil heating, night storage. The Lodge, air source heating.
Mobile coverage available with EE, O2, Three and Vodafone (Ofcom)
Directions - From the junction 27 of the M5 exit onto the A361 heading towards Tiverton. After a few hundred yards take the first slip road off, signed Sampford Peverell and Tiverton Parkway Station. At the top of the slip road turn right signed Holcombe Rogus and Westleigh. At the mini roundabout go straight over following the signs for Westleigh. After 1 and 1/4 miles turn right at the cream house signed Westleigh and Rocknell Manor Farm is approximately 1/4 mile on the right (the second dwelling on the right).
Viewings - Strictly by appointment with the vendor's selling agents, Stags, Wellington Office.
Disclaimer - IMPORTANT: Stags gives notice that: 1. These particulars are a general guide to the description of the property and are not to be relied upon for any purpose. 2. These particulars do not constitute part of an offer or contract. 3. We have not carried out a structural survey and the services, appliances and fittings have not been tested or assessed. Purchasers must satisfy themselves. 4. All photographs, measurements, floorplans and distances referred to are given as a guide only. 5. It should not be assumed that the property has all necessary planning, building regulation or other consents. 6. Whilst we have tried to describe the property as accurately as possible, if there is anything you have particular concerns over or sensitivities to, or would like further information about, please ask prior to arranging a viewing.
Brochures
Westleigh, Tiverton- COUNCIL TAXA payment made to your local authority in order to pay for local services like schools, libraries, and refuse collection. The amount you pay depends on the value of the property.Read more about council Tax in our glossary page.
- Band: A
- PARKINGDetails of how and where vehicles can be parked, and any associated costs.Read more about parking in our glossary page.
- Yes
- GARDENA property has access to an outdoor space, which could be private or shared.
- Yes
- ACCESSIBILITYHow a property has been adapted to meet the needs of vulnerable or disabled individuals.Read more about accessibility in our glossary page.
- Ask agent
Westleigh, Tiverton
Add an important place to see how long it'd take to get there from our property listings.
__mins driving to your place
Your mortgage
Notes
Staying secure when looking for property
Ensure you're up to date with our latest advice on how to avoid fraud or scams when looking for property online.
Visit our security centre to find out moreDisclaimer - Property reference 33192148. The information displayed about this property comprises a property advertisement. Rightmove.co.uk makes no warranty as to the accuracy or completeness of the advertisement or any linked or associated information, and Rightmove has no control over the content. This property advertisement does not constitute property particulars. The information is provided and maintained by Stags, Wellington. Please contact the selling agent or developer directly to obtain any information which may be available under the terms of The Energy Performance of Buildings (Certificates and Inspections) (England and Wales) Regulations 2007 or the Home Report if in relation to a residential property in Scotland.
*This is the average speed from the provider with the fastest broadband package available at this postcode. The average speed displayed is based on the download speeds of at least 50% of customers at peak time (8pm to 10pm). Fibre/cable services at the postcode are subject to availability and may differ between properties within a postcode. Speeds can be affected by a range of technical and environmental factors. The speed at the property may be lower than that listed above. You can check the estimated speed and confirm availability to a property prior to purchasing on the broadband provider's website. Providers may increase charges. The information is provided and maintained by Decision Technologies Limited. **This is indicative only and based on a 2-person household with multiple devices and simultaneous usage. Broadband performance is affected by multiple factors including number of occupants and devices, simultaneous usage, router range etc. For more information speak to your broadband provider.
Map data ©OpenStreetMap contributors.
