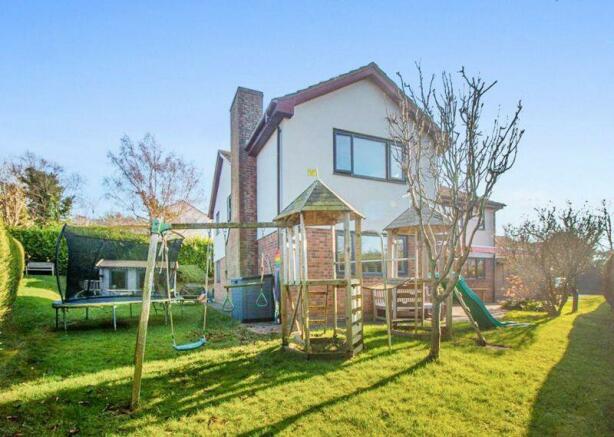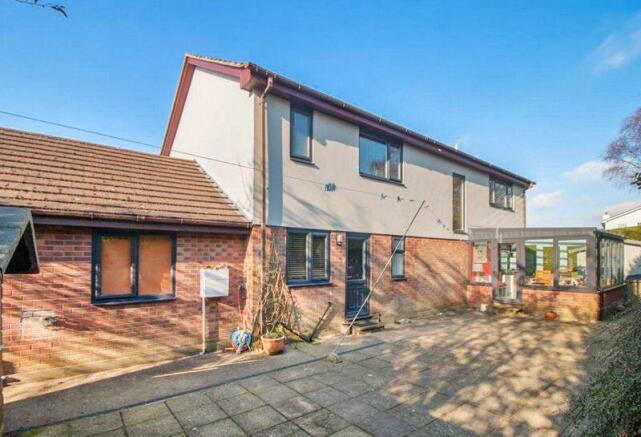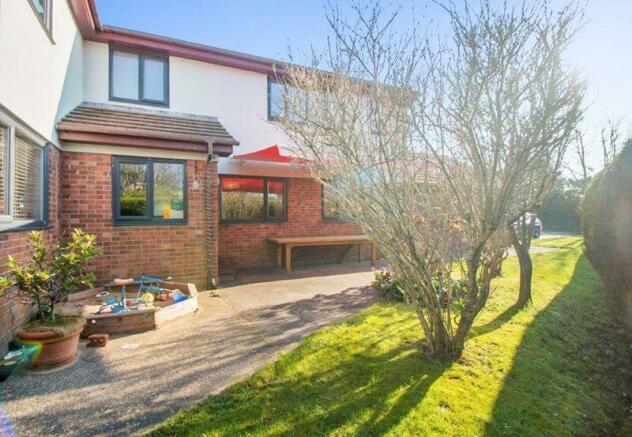9 Beechwood Rise, Douglas

- PROPERTY TYPE
Detached
- BEDROOMS
4
- BATHROOMS
4
- SIZE
Ask agent
- TENUREDescribes how you own a property. There are different types of tenure - freehold, leasehold, and commonhold.Read more about tenure in our glossary page.
Freehold
Key features
- Beautifully Presented Modern Detached Property Located In A Highly Desirable Tromode Location
- Located Within Easy Reach To The Local Schools, Shops And Town Centre
- 3 Principal Reception Rooms + Large Conservatory + Fully Fitted Kitchen & Utility Room
- 4 Double Bedrooms & 4 Bathrooms (3 En-Suite)
- Beautiful Landscaped Garden In A South Westerly Direction, Enjoying Much Of The Daytime And Afternoon Sun
- Gated Driveway Providing Off Road parking And Access To The Integral Double Garage
- An Early Viewing Is A Must!
Description
LOCATION
From St Ninians traffic light continue along Ballanard Road until you reach the mini roundabout. Turn left down Johnny Wattersons Lane and left again into Beechwood Rise. The property can be located along on the left hand side.
ENTRANCE PORCH
Attractive composite door. Outside light. Dado rail. Carpeted floor. Multiple plug sockets. uPVC double glazed window. Ceiling light.
RECEPTION HALL
18' 1'' x 15' 9'' (5.5m x 4.8m)
Pine glazed door. Stairs to first floor with understairs storage. Radiator. Dado rail. Carpeted floor. Multiple plug sockets. Ceiling light.
LOUNGE
23' 4'' x 13' 1'' (7.1m x 4.0m)
Carpeted floor. Multiple plug sockets. 2 ceiling lights. 2 radiators. Television and satellite points. Large uPVC double glazed window. Triple aspect and 2 uPVC double glazed windows. Morso built-in wood burner. Granite hearth with built-in wood store and granite surround. Glazed double doors to
DINING ROOM
13' 1'' x 11' 6'' (4m x 3.5m)
Carpeted floor. Multiple plug sockets. Ceiling rose and light. Radiator. Television and satellite points. Dado rail. Anthracite Grey uPVC double glazed sliding doors to
CONSERVATORY
Dwarf wall construction with uPVC double glazed windows throughout. Multiple plug sockets. Radiator. uPVC double glazed French doors to rear garden. Single uPVC double glazed door to garden and patio. Karndean flooring.
STUDY
10' 2'' x 10' 2'' (3.1m x 3.1m)
Carpeted floor. Ceiling light and rose. Multiple plug sockets. Radiator. uPVC double glazed window. 2 telephone points.
CLOAKROOM
WC and vanity wash hand basin with tiled splash back. Radiator. Opaque uPVC double glazed window. Ceiling light. Storage cupboard with shelving.
KITCHEN
15' 1'' x 10' 6'' (4.6m x 3.2m)
Fitted with a good range of modern units to base and eye level with wooden worksurfaces over. 1 1/2 bowl ceramic sink unit with mixer tap. Under counter lighting. Tiled splashback. Integrated dishwasher. Belling range with double oven, grill and warming oven. 5 ring hob and warming zone with extractor hood over. Hisense made to measure fridge. Ceiling light. Laminate flooring. Radiator. Large uPVC double glazed window. Island unit with deep worktops over, cupboards below and space for seating approximately 10 people. Part glazed door to
UTILITY
5' 11'' x 10' 10'' (1.8m x 3.3m)
Laminate floor. Ceiling light. Base and eye level units with wooden worktops over. 1 1/2 bowl ceramic sink. Plumbed for washing machine. Shelving. uPVC double glazed window. uPVC double glazed door. Wooden door to
DOUBLE GARAGE
19' 0'' x 19' 0'' (5.8m x 5.8m)
Power and lighting. Multiple plug sockets. 4 uPVC double glazed windows. Worcester gas fired central heating boiler. Loft hatch.
FIRST FLOOR: HALF LANDING
Dado rail. uPVC double glazed window.
FIRST FLOOR: LANDING
Ceiling light. Loft hatch. Multiple plug sockets.
BEDROOM
13' 1'' x 10' 2'' (4m x 3.1m)
Carpeted floor. Radiator. Ceiling light. uPVC double glazed window to rear aspect. Multiple plug sockets. Large storage cupboard with shelving and hanging space.
ENSUITE SHOWER ROOM
Modern white suite comprising WC, fully tiled corner shower cubicle and pedestal wash hand basin with tiled splashback. Bespoke wooden shelving. Opaque uPVC double glazed window. Radiator. Ceiling light.
BEDROOM
13' 1'' x 10' 2'' (4m x 3.1m)
Carpeted floor. Radiator. Ceiling light. uPVC double glazed window to front aspect. Radiator. Multiple plug sockets. Large storage cupboard with hanging and shelving.
ENSUITE SHOWER ROOM
Modern white suite comprising WC, pedestal wash hand basin with tiled splash back and fully tiled corner shower cubicle. Opaque uPVC double glazed window. Radiator.
BEDROOM
13' 1'' x 10' 2'' (4m x 3.1m)
Carpeted floor. Radiator. Ceiling light. Built-in storage with shelving and hanging space. Radiator. Multiple plug sockets. uPVC double glazed windows to rear aspect.
FAMILY BATHROOM
Modern white three piece suite comprising pedestal wash basin, WC and jacuzzi bath. Radiator. Ceiling light. Airing cupboard housing hot water cylinder. Opaque uPVC double glazed window.
MASTER BEDROOM
23' 7'' x 17' 1'' (7.2m x 5.2m)
Dual aspect. 2 uPVC double glazed windows. Ceiling lights. Multiple plug sockets. Radiator. Coved ceiling. Wooden stripped floor.
ENSUITE BATHROOM
Modern five piece suite comprising large enclosed shower, pedestal wash hand basin with tiled splash back, bidet and WC. Panelled bath with shower attachment over. Radiator. Opaque uPVC double glazed window. Wooden stripped flooring.
OUTSIDE
Gated entrance with driveway for 6 vehicles. Mainly laid to lawn with privacy to both sides by fenced and high hedge boundaries. To the side is the path leading to the entrance with awing,. patio and seating areas. A large lawned wrap around garden to the side and rear enjoying south westerly views, with mature plants and shrubs. There is a paved patio with large entertaining space. Summerhouse with power and lighting. Low maintenence paved area is accessed off the conservatory. Outside tap. Garden Shed. Log Store.
SERVICES
Mains water, electricity, drainage and gas central heating
VIEWING
Strictly by appointment through the Agents, Chrystals. Please let us know if you are unable to keep your appointment.
POSSESSION
On completion.
The company do not hold themselves responsible for any expenses which may be incurred in visiting the same should it prove unsuitable or have been let, sold or withdrawn.
DISCLAIMER - Notice is hereby given that these particulars, although believed to be correct do not form part of an offer or a contract. Neither the Vendor nor Chrystals, nor any person in their employment, makes or has the authority to make any representation or warranty in relation to the property. The Agents whilst endeavouring to ensure complete accuracy, cannot accept liability for any error or errors in the particulars stated, and a prospective purchaser should rely upon his or her own enquiries and inspection. All Statements contained in these particulars as to this property are made without responsibility on the part of Chrystals or the vendors or lessors.
Brochures
Full Details- COUNCIL TAXA payment made to your local authority in order to pay for local services like schools, libraries, and refuse collection. The amount you pay depends on the value of the property.Read more about council Tax in our glossary page.
- Ask agent
- PARKINGDetails of how and where vehicles can be parked, and any associated costs.Read more about parking in our glossary page.
- Yes
- GARDENA property has access to an outdoor space, which could be private or shared.
- Yes
- ACCESSIBILITYHow a property has been adapted to meet the needs of vulnerable or disabled individuals.Read more about accessibility in our glossary page.
- Ask agent
Energy performance certificate - ask agent
9 Beechwood Rise, Douglas
Add your favourite places to see how long it takes you to get there.
__mins driving to your place
Your mortgage
Notes
Staying secure when looking for property
Ensure you're up to date with our latest advice on how to avoid fraud or scams when looking for property online.
Visit our security centre to find out moreDisclaimer - Property reference 11853340. The information displayed about this property comprises a property advertisement. Rightmove.co.uk makes no warranty as to the accuracy or completeness of the advertisement or any linked or associated information, and Rightmove has no control over the content. This property advertisement does not constitute property particulars. The information is provided and maintained by Chrystals, Isle of Man. Please contact the selling agent or developer directly to obtain any information which may be available under the terms of The Energy Performance of Buildings (Certificates and Inspections) (England and Wales) Regulations 2007 or the Home Report if in relation to a residential property in Scotland.
*This is the average speed from the provider with the fastest broadband package available at this postcode. The average speed displayed is based on the download speeds of at least 50% of customers at peak time (8pm to 10pm). Fibre/cable services at the postcode are subject to availability and may differ between properties within a postcode. Speeds can be affected by a range of technical and environmental factors. The speed at the property may be lower than that listed above. You can check the estimated speed and confirm availability to a property prior to purchasing on the broadband provider's website. Providers may increase charges. The information is provided and maintained by Decision Technologies Limited. **This is indicative only and based on a 2-person household with multiple devices and simultaneous usage. Broadband performance is affected by multiple factors including number of occupants and devices, simultaneous usage, router range etc. For more information speak to your broadband provider.
Map data ©OpenStreetMap contributors.



