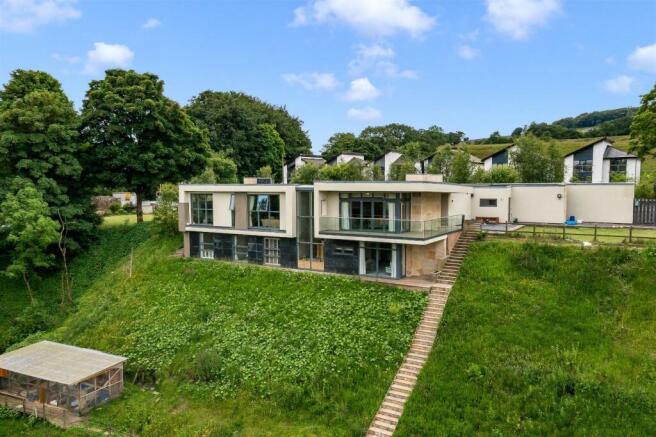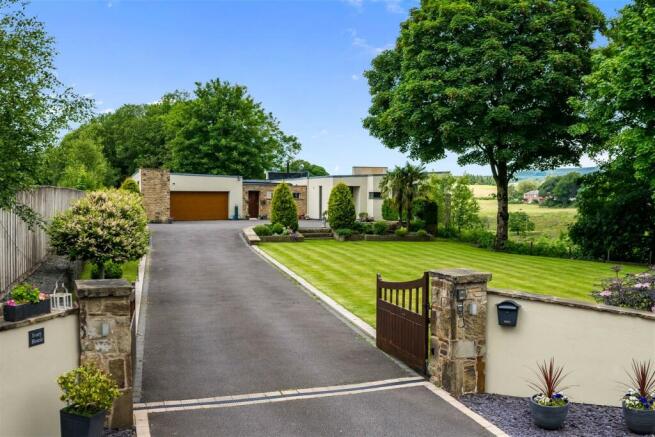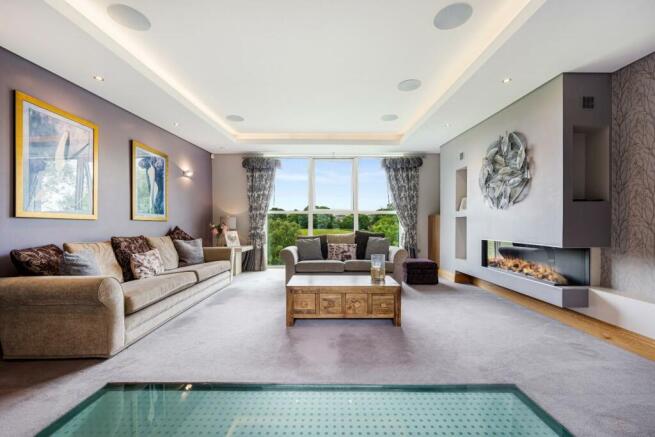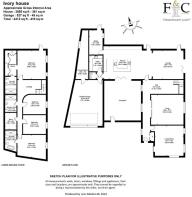Station Road, Turton, Bolton

- PROPERTY TYPE
Detached
- BEDROOMS
4
- BATHROOMS
3
- SIZE
Ask agent
- TENUREDescribes how you own a property. There are different types of tenure - freehold, leasehold, and commonhold.Read more about tenure in our glossary page.
Freehold
Description
The house is set over two floors with the living space on the upper floor and the bedrooms and bathrooms on the lower. A brief summary of the upper floor accommodation includes a spacious hallway, landing and feature staircase, an open plan living space comprising kitchen, dining and lounge area, two further reception rooms or lounges, utility, cloak/WC, study, large integral garage, and plant/comms/storage room. The lower floor accommodates four generous double bedrooms – the master with a dressing room and en-suite, the second bedroom with its own en-suite too, a main bathroom, and another storage room.
This standout property sits on an equally standout plot with remarkable views of the serene rural surrounds. The plot itself is split over two levels, with the upper level accommodating the house, private drive, and landscaped gardens to front and rear, while the lower level is an additional green space suitable for a variety of uses.
Open Plan Living - The heart of Ivory House is the incredible open plan living space which is as practical as it is beautiful, with an exceptional amount of natural light pouring in from all angles. The lounge here is slightly elevated which gives it a clever and subtle separation from the kitchen and dining areas, while still allowing the attractive flow of open plan. Within the lounge aspect, an extensive range of floor to ceiling bifold doors and windows frame views of lush green surrounds, and open onto a wraparound balcony which is sure to be delightful on warm summer days. A grand fireplace with exposed brick surrounds, oak mantel and slate hearth adds a rustic touch, housing a top-quality Chesney’s log burner – a cosy touch to enjoy on cold wintery days.
Step down from the lounge and the heart of the home boasts a comprehensive Siematic kitchen and dining area designed by Stuart Frazer. This space is the epitome of entertaining areas and is nothing but a joy for everyday life too. The kitchen and dining area flows further through bifold doors into the private courtyard – a wonderful design that provides a lifestyle similar to that of a Mediterranean villa.
The high-quality designer kitchen is configured with two islands joined by a solid oak breakfast bar, and a fitted dining table matching the islands. The surface of the islands and dining table is a beautiful double depth Corian worktop, complementing the modern gloss wall units while adding stylish contrast to the modern wood cabinetry. The units are fitted with Neff cooking appliances, including two double ovens, a steam oven, combination microwave oven, and induction hob with minimalist inset ceiling extractor. A Quooker tap with instant boiling and sparkling water capability is fitted to the Corian sink seamlessly molded within the worktop. Other integrated appliances include a top of the range Fisher & Paykel double fridge and double freezer, a dishwasher, and wine fridge. This house has everything you need and more!
The Practical - Situated off the open plan living space are a variety of rooms that further add to the practicality. Behind the kitchen is a cloak/WC with feature wash basin and trendy design, and a large utility with an abundance of extra cupboard space and an additional sink with drainer and mixer tap. Adjacent to here is access to the large integral garage which is a whopping 595 sq ft, providing a great amount of storage space, or ideal for other uses if desired. And off the garage is the plant/comms room, another practical room for providing plenty more storage space too.
Reception Rooms - As well as the brilliant open plan living, there are three other rooms that offer versatility in their use. Situated off the kitchen is a room which the current owners have previously used as a large home office or study, but it could alternatively be used as a formal dining room if desired!
On the opposite side of the kitchen is the hallway which connects to two larger reception rooms, meaning there is more than enough space for all the family. Like other rooms in this house, both these rooms are very generous in size, boast more beautiful views through floor to ceiling windows, and are finished to neutral, contemporary standards. The main lounge features a modern feature wall with gas fire and glass surrounds, and a unique touch with a glass floor panel looking down into the corridor on the lower floor. The second of these lounge style rooms is on the corner of the house and benefits from a range of fitted cabinetry.
Bedrooms & Bathrooms - From the bright and airy hallway and landing, a bespoke solid oak staircase matches the solid oak internal doors and leads down past the huge feature wall of glass to the lower floor. The generous proportions, stylish neutral interiors and high-quality fixtures continue…
The master bedroom has direct access onto the external elevated decking and the floor to ceiling windows give yet more lovely green views you can wake up to every morning! As well as its large footprint, the master comes complete with a dressing room featuring fitted wardrobes and a three-piece en-suite featuring modern tiling to the floor and walls, a large walk-in shower with feature tiled surrounds, Duravit feature wash basin with integral storage and WC.
Each of the three other bedrooms are all well proportioned doubles complete with their own contemporary fitted furniture. The second bedroom of the four is somewhat larger than the third and fourth, with a large en-suite too, including a freestanding feature CP Hart bathtub on an elevated platform with inset floor lighting, walk-in shower, vanity basin with integral storage and WC.
The bedrooms are connected with a central corridor that also provides access to a storage room and the main bathroom which includes another three-piece shower suite with feature wash basin and walk-in shower.
The Approach & Outside Space - Ivory House is one of those homes that’s as good inside as it looks on the outside! As you drive up the leafy green tree lined cobbled lane of Station Road, the property is certainly a statement of modern masterful design, though complements its surroundings and is subtly tucked away and somewhat hidden into the hillside. The front garden is manicured and complements architecture of the house just perfectly, with a large lawn bordered by a stone wall and just the right amount of landscaping. The drive is accessed via electric gates and benefits from heaps of space suitable to accommodate a small fleet of cars!
The courtyard area off the kitchen is a tranquil space where you can chill outside under the summer sun in complete privacy, and if it gets too hot, there’s even a fitted awning to create some shade! The back garden benefits from those expansive views owing to its elevated position, and is currently landscaped with a patio and lawn, though would benefit from relandscaping to create a truly impressive terrace with views to match. Whether it’s relaxing with loved ones or enjoying a BBQ with family and friends, you have plenty of choice for outside space.
Countryside Convenience - Perched in an elevated position near Chapeltown and Edgworth, Ivory House offers the convenience of village life while being nestled into the countryside at the end of a quiet, picturesque country lane. A large variety of amenities can be found in the surrounding villages of both Chapeltown and Edgworth, and Bromley Cross and Egerton which lie further south into Bolton. Such amenities include a great selection of country pubs, bars and restaurants, independent shops and mini supermarkets, and everything else you would ever need.
Bromley Cross Train Station is under a five minutes’ drive, giving direct access to central Bolton and Manchester to the south, and the Ribble Valley region to the north. And for those that commute often by car, the A666 is nearby too.
Let’s not forget the tranquil countryside setting… This family home is in an ideal location for those who enjoy country walks and the great outdoors, or perhaps those simply in search of the peace and quiet afforded in a location like this; with two scenic reservoirs nearby and the West Pennine Moors literally on your doorstep, it doesn’t get much better!
Specifics - The tax band is G.
The tenure is freehold.
The energy efficiency rating is 83 (B) which is very good.
There is water-based underfloor heating throughout both floors.
There is a Keston gas boiler and Megaflo tank system, located in the plant/comms/storage room.
The house is alarmed and has CCTV.
There is an integrated audio system with speakers set into the ceilings.
Brochures
Station Road, Turton, Bolton- COUNCIL TAXA payment made to your local authority in order to pay for local services like schools, libraries, and refuse collection. The amount you pay depends on the value of the property.Read more about council Tax in our glossary page.
- Band: G
- PARKINGDetails of how and where vehicles can be parked, and any associated costs.Read more about parking in our glossary page.
- Yes
- GARDENA property has access to an outdoor space, which could be private or shared.
- Yes
- ACCESSIBILITYHow a property has been adapted to meet the needs of vulnerable or disabled individuals.Read more about accessibility in our glossary page.
- Ask agent
Station Road, Turton, Bolton
Add an important place to see how long it'd take to get there from our property listings.
__mins driving to your place
Get an instant, personalised result:
- Show sellers you’re serious
- Secure viewings faster with agents
- No impact on your credit score
Your mortgage
Notes
Staying secure when looking for property
Ensure you're up to date with our latest advice on how to avoid fraud or scams when looking for property online.
Visit our security centre to find out moreDisclaimer - Property reference 33193835. The information displayed about this property comprises a property advertisement. Rightmove.co.uk makes no warranty as to the accuracy or completeness of the advertisement or any linked or associated information, and Rightmove has no control over the content. This property advertisement does not constitute property particulars. The information is provided and maintained by Fine & Country, Bolton. Please contact the selling agent or developer directly to obtain any information which may be available under the terms of The Energy Performance of Buildings (Certificates and Inspections) (England and Wales) Regulations 2007 or the Home Report if in relation to a residential property in Scotland.
*This is the average speed from the provider with the fastest broadband package available at this postcode. The average speed displayed is based on the download speeds of at least 50% of customers at peak time (8pm to 10pm). Fibre/cable services at the postcode are subject to availability and may differ between properties within a postcode. Speeds can be affected by a range of technical and environmental factors. The speed at the property may be lower than that listed above. You can check the estimated speed and confirm availability to a property prior to purchasing on the broadband provider's website. Providers may increase charges. The information is provided and maintained by Decision Technologies Limited. **This is indicative only and based on a 2-person household with multiple devices and simultaneous usage. Broadband performance is affected by multiple factors including number of occupants and devices, simultaneous usage, router range etc. For more information speak to your broadband provider.
Map data ©OpenStreetMap contributors.




