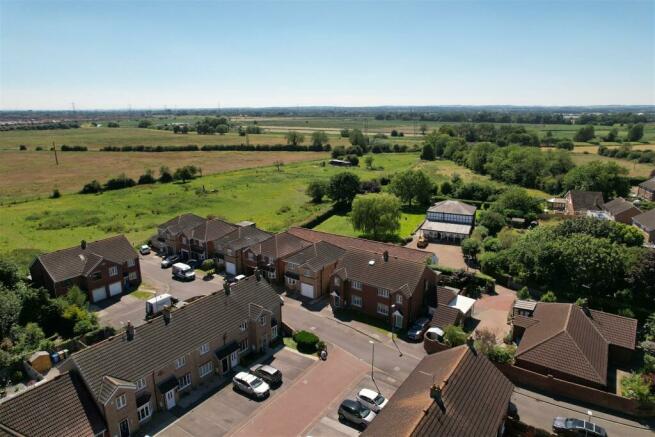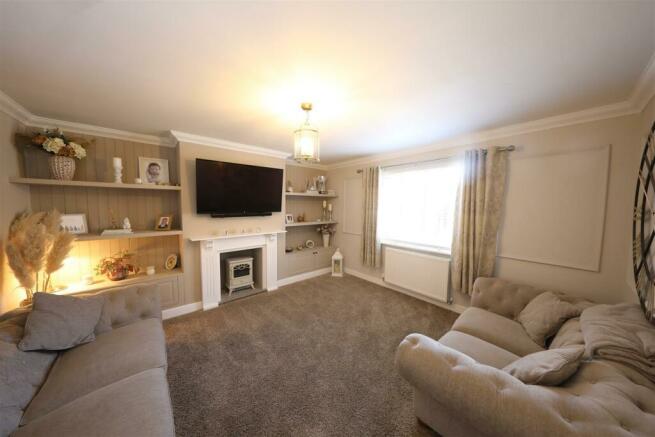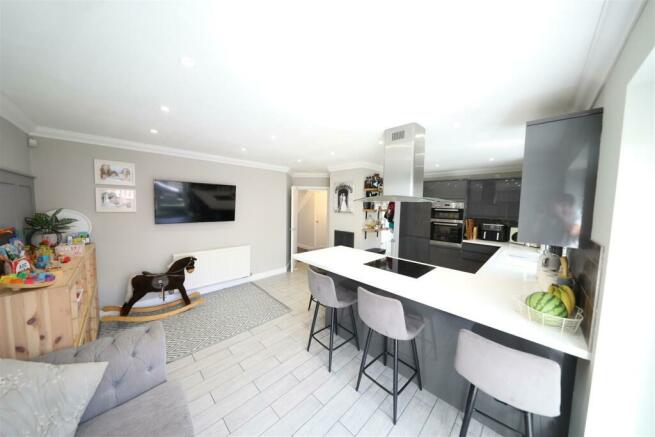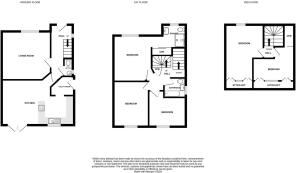
Glebe Farm, Greens Lane, Wawne, Hull

- PROPERTY TYPE
Semi-Detached
- BEDROOMS
5
- BATHROOMS
2
- SIZE
Ask agent
- TENUREDescribes how you own a property. There are different types of tenure - freehold, leasehold, and commonhold.Read more about tenure in our glossary page.
Freehold
Description
Upon entering, you are greeted by a spacious reception room that sets the tone for the rest of the house. The modern kitchen is a focal point, offering a flexible living space perfect for both everyday living and entertaining guests.
With five generously sized bedrooms, this home provides ample space for the whole family to relax and unwind. The two bathrooms ensure convenience and privacy for all residents.
One of the standout features of this property is the garage and driveway, providing excellent off-street parking - a rare find in such a desirable location. Situated in a quiet cul-de-sac, peace and tranquillity are guaranteed, making it an ideal retreat from the hustle and bustle of everyday life.
In conclusion, this incredible family property exudes opulence and offers a harmonious blend of modern living spaces and practicality. Don't miss the opportunity to make this house your home in the heart of Wawne.
Ground Floor -
Entrance Hall - Step into a spacious entrance hallway, featuring a high-quality composite door, a graceful staircase, and a convenient WC.
Lounge - Accessible from the hallway, this superb reception room exudes warmth and coziness, enhanced by tasteful wall paneling, feature shelving, a charming fireplace, and premium floor coverings and blinds.
Kitchen/Diner - At the rear of the property lies an extraordinary open-plan kitchen, dining, and living area. This space boasts generous proportions and top-tier fittings, creating a versatile and family-friendly environment. The expertly designed kitchen includes a range of base and wall units, integrated appliances, a quality work surface, and a breakfast bar accommodating three stools. The living area, arranged with a comfortable sofa, offers delightful views through French doors that open onto the rear paved terrace and garden.
Utility Room - Adjacent to the kitchen, the practical utility room offers additional storage, plumbing for laundry appliances, and an external door leading to the side driveway.
Downstairs Wc - Completing the ground floor is a handy WC with low flush toilet & washbasin.
First Floor -
Landing - with stairs to the second floor
Bedroom One - Bedroom offering excellent proportions with tasteful décor/wall panelling, dressing area with sliding robes
Ensuite - high-end en-suite with double walk-in shower, quality fixed shower screen, low flush toilet, towel radiator & vanity unit with sink inset.
Bedroom Two - Bedroom 2 is a double, currently arranged as a child's bedroom.
Bedroom Three - Bedroom 3 is a good sized double and is currently set up as a child's bedroom.
Bathroom - The family bathroom continues the modern and contemporary theme with 3-piece suite in white, shower over bath and modern splashback tiling.
Second Floor - To the 2nd floor is a cleverly converted loft space which has been expertly designed and executed to create 2 spacious bedrooms, perfect for families or could re-purposed as guestrooms, office/study. Both come with good storage options and plenty of natural light afforded by the rooflights.
Bedroom Four -
Bedroom Five -
Outside - Outside, the house benefits from a side driveway leading to rear brick bult garage with steel door. To the rear is a beautiful landscaped garden with large paved area which features a huge fixed canopy with timber supports offering a perfect spot for families to sit and relax in any weather. Towards the rear of the garden is a turfed area with 6ft timber perimeter fencing. Garden benefits from a good degree of sunlight and privacy.
Central Heating - The property has the benefit of gas central heating (not tested).
Double Glazing - The property has the benefit of double glazing.
Tenure - Symonds + Greenham have been informed that this property is Freehold
If you require more information on the tenure of this property please contact the office on .
Council Tax Band - Symonds + Greenham have been informed that this property is in Council Tax Band C
Viewings - Please contact Symonds + Greenham on to arrange a viewing on this property.
Disclaimer - Symonds + Greenham do their utmost to ensure all the details advertised are correct however any viewer or potential buyer are advised to conduct their own survey prior to making an offer.
Brochures
Glebe Farm, Greens Lane, Wawne, HullBrochure- COUNCIL TAXA payment made to your local authority in order to pay for local services like schools, libraries, and refuse collection. The amount you pay depends on the value of the property.Read more about council Tax in our glossary page.
- Ask agent
- PARKINGDetails of how and where vehicles can be parked, and any associated costs.Read more about parking in our glossary page.
- Yes
- GARDENA property has access to an outdoor space, which could be private or shared.
- Yes
- ACCESSIBILITYHow a property has been adapted to meet the needs of vulnerable or disabled individuals.Read more about accessibility in our glossary page.
- Ask agent
Energy performance certificate - ask agent
Glebe Farm, Greens Lane, Wawne, Hull
Add your favourite places to see how long it takes you to get there.
__mins driving to your place
Our experienced and driven team will use their knowledge of the industry to offer a fresh approach to selling or renting your property. Clients will receive honest and dependable advice and we will always work with our clients best interests at heart. At Symonds + Greenham we are focused to achieve the best results in the fastest time. Call today to arrange your free valuation.
Your mortgage
Notes
Staying secure when looking for property
Ensure you're up to date with our latest advice on how to avoid fraud or scams when looking for property online.
Visit our security centre to find out moreDisclaimer - Property reference 33198814. The information displayed about this property comprises a property advertisement. Rightmove.co.uk makes no warranty as to the accuracy or completeness of the advertisement or any linked or associated information, and Rightmove has no control over the content. This property advertisement does not constitute property particulars. The information is provided and maintained by Symonds & Greenham, Hull. Please contact the selling agent or developer directly to obtain any information which may be available under the terms of The Energy Performance of Buildings (Certificates and Inspections) (England and Wales) Regulations 2007 or the Home Report if in relation to a residential property in Scotland.
*This is the average speed from the provider with the fastest broadband package available at this postcode. The average speed displayed is based on the download speeds of at least 50% of customers at peak time (8pm to 10pm). Fibre/cable services at the postcode are subject to availability and may differ between properties within a postcode. Speeds can be affected by a range of technical and environmental factors. The speed at the property may be lower than that listed above. You can check the estimated speed and confirm availability to a property prior to purchasing on the broadband provider's website. Providers may increase charges. The information is provided and maintained by Decision Technologies Limited. **This is indicative only and based on a 2-person household with multiple devices and simultaneous usage. Broadband performance is affected by multiple factors including number of occupants and devices, simultaneous usage, router range etc. For more information speak to your broadband provider.
Map data ©OpenStreetMap contributors.





