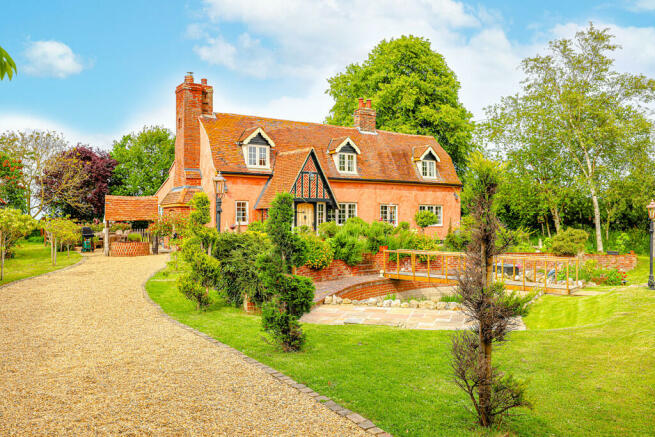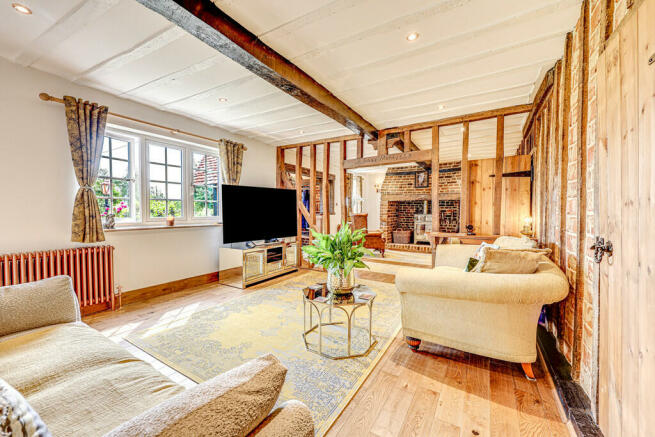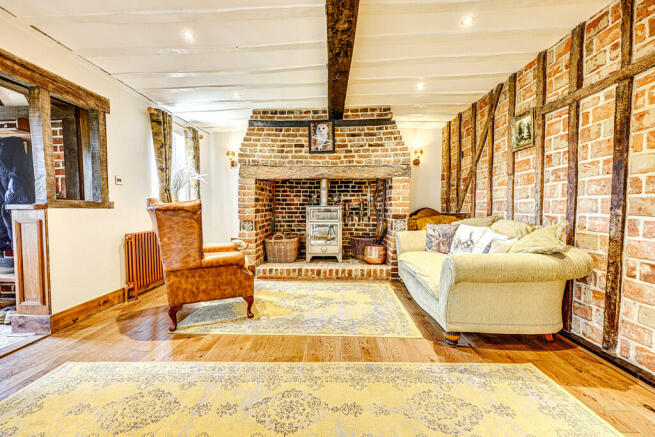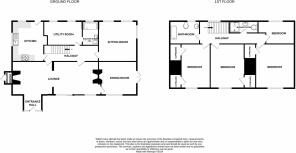Stambridge Road, Stambridge

- PROPERTY TYPE
Detached
- BEDROOMS
4
- BATHROOMS
3
- SIZE
Ask agent
- TENUREDescribes how you own a property. There are different types of tenure - freehold, leasehold, and commonhold.Read more about tenure in our glossary page.
Freehold
Key features
- Remarkable detached property
- 4 bedrooms, 3 reception rooms and three bathrooms
- Historic property that has seen complete refurbishment to the highest of standards
- Triple garage with barn, outhouses and incredible privacy
- Expansive landscaped grounds in an idyllic rural setting
- Far reaching views to fore and rear over rolling fields
- Long driveway with parking for numerous vehicles
- Modernised with retention of features internally and externally
- An ornamental bridge over a “moat” leads to lawn and pond
- Includes a well to make your wishes come true
Description
Where do we start to describe a property as prestigious and premium as this?
The history, perhaps. Moats and Springs dates back to the 17th century but would be unrecognisable to its forebears.
Externally, the property is set in splendid isolation from Stambridge Road, yet is only just 5 miles from Southend-on-Sea, with journeys to London taking under an hour by train from Rochford. Surrounded by the flat Essex countryside, it has uninterrupted vistas from all angles, with Essex being one of the sunniest and driest places in the UK.
A long, gravelled road leads down a hedged driveway from the five-barred gate to the home itself, where the promise of greatness does not disappoint. A pitched porch entrance hall with oak door, ornate wooden and brick detailing hints at the promise within.
The main reception room has beams across the impressive brick focal point of the fireplace with inset multifuel stove, grandly punctuated by vertical, angular beams that speak of its historical significance. This beautiful uniformity continues throughout the home. A dining room has its own focal point of brick fireplace, with French doors inviting you outside. Cast iron radiators draw the eye too, along with the beamed ceilings.
A sitting room, suitable as home office, is bathed in natural light from its three windows with a door leading to an inner hallway, staircase, the lounge, kitchen, exceptional shower room and utility room.
The kitchen is fully fitted with flagged, stone floor and cabinetry that matches the aesthetic throughout, including a breakfast bar and floating island cabinet. The separate laundry / utility room is flagged too, with quirky features like a cylindrical wine rack and space for white goods, along with a butler sink and butcher's block.
The joys continue upstairs with a characterful staircase with glass screening, sloping ceilings and bricked and beamed walls, leading to four bedrooms, three with bespoke fitted storage and dormer views over the landscaped gardens. Each is carpeted, with beams and low feature exposed walls, marking its age and period charms.
An impressive shower room and bathroom completes the first floor footprint, with the bathroom having a copper slipper bath, with ornate taps fixed to the tiled walls.
Outside, the delights continue with patio areas, inset lawn, bridge, well and ornamental pond as well as two outbuildings, a triple detached garage, along with a barn, ripe for conversion, subject to the usual planning consents.
Rural beauty with expansive grounds and a premium interior, what's not to love about Moats and Springs, Stambridge?
ENTRANCE HALL
LOUNGE AREA 13' 6" x 13' 9" (4.11m x 4.19m)
LOUNGE 18' 1" x 13' (5.51m x 3.96m)
DINING ROOM 14' 7" x 13' 3" (4.44m x 4.04m)
INNER HALL WAY 17' x 5' 8" (5.18m x 1.73m)
SITTING ROOM 14' 5" x 14' 10" (4.39m x 4.52m)
KITCHEN/BREAKFAST ROOM 14' 8" x 13' 7 > 11'1" (4.47m x 4.14m)
UTILITY ROOM 11' 2" x 8' 1" (3.4m x 2.46m)
SHOWER ROOM / WC
FIRST FLOOR LANDING 24' 3" x 0' 0" (7.39m x 0m)
BEDROOM ONE 13' 2" x 10' 1" (4.01m x 3.07m)
BEDROOM TWO 14' 3" x 13' 1" (4.34m x 3.99m)
BEDROOM THREE 13' 6" x 13' 3" (4.11m x 4.04m)
BEDROOM FOUR 11' 3" x 5' 8" (3.43m x 1.73m)
SHOWER ROOM 9' x 2' 8" (2.74m x 0.81m)
BATHROOM 9' 9" x 6' (2.97m x 1.83m)
TRIPLE GARAGE 38' x 14' 9" (11.58m x 4.5m)
DETACHED BARN 17' x 40' (5.18m x 12.19m)
- COUNCIL TAXA payment made to your local authority in order to pay for local services like schools, libraries, and refuse collection. The amount you pay depends on the value of the property.Read more about council Tax in our glossary page.
- Band: G
- PARKINGDetails of how and where vehicles can be parked, and any associated costs.Read more about parking in our glossary page.
- Garage
- GARDENA property has access to an outdoor space, which could be private or shared.
- Yes
- ACCESSIBILITYHow a property has been adapted to meet the needs of vulnerable or disabled individuals.Read more about accessibility in our glossary page.
- Ask agent
Stambridge Road, Stambridge
Add your favourite places to see how long it takes you to get there.
__mins driving to your place



Your mortgage
Notes
Staying secure when looking for property
Ensure you're up to date with our latest advice on how to avoid fraud or scams when looking for property online.
Visit our security centre to find out moreDisclaimer - Property reference 102827019984. The information displayed about this property comprises a property advertisement. Rightmove.co.uk makes no warranty as to the accuracy or completeness of the advertisement or any linked or associated information, and Rightmove has no control over the content. This property advertisement does not constitute property particulars. The information is provided and maintained by Essex Countryside Limited, Leigh-On-Sea. Please contact the selling agent or developer directly to obtain any information which may be available under the terms of The Energy Performance of Buildings (Certificates and Inspections) (England and Wales) Regulations 2007 or the Home Report if in relation to a residential property in Scotland.
*This is the average speed from the provider with the fastest broadband package available at this postcode. The average speed displayed is based on the download speeds of at least 50% of customers at peak time (8pm to 10pm). Fibre/cable services at the postcode are subject to availability and may differ between properties within a postcode. Speeds can be affected by a range of technical and environmental factors. The speed at the property may be lower than that listed above. You can check the estimated speed and confirm availability to a property prior to purchasing on the broadband provider's website. Providers may increase charges. The information is provided and maintained by Decision Technologies Limited. **This is indicative only and based on a 2-person household with multiple devices and simultaneous usage. Broadband performance is affected by multiple factors including number of occupants and devices, simultaneous usage, router range etc. For more information speak to your broadband provider.
Map data ©OpenStreetMap contributors.




