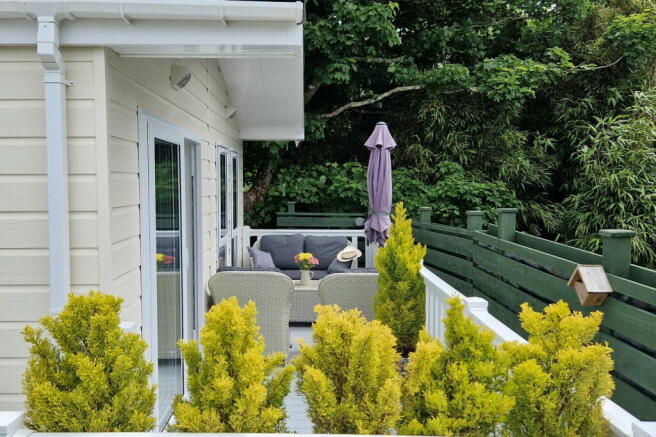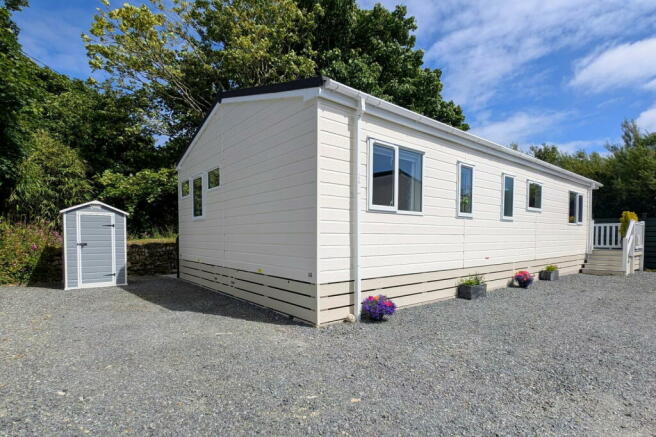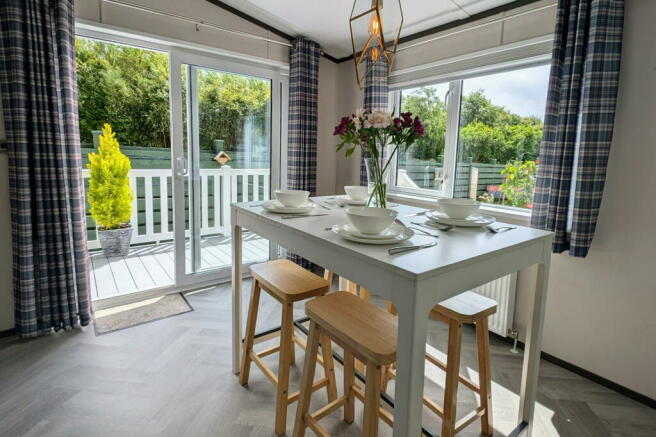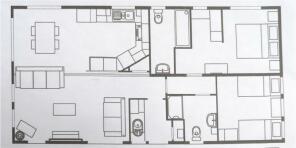Kelynack, St Just TR19

- PROPERTY TYPE
Park Home
- BEDROOMS
2
- BATHROOMS
2
- SIZE
Ask agent
Key features
- TWO DOUBLE BEDROOM 2021 MODEL LODGE
- SITE FEES PAID UNTIL NOVEMBER 2025
- FULL RESIDENTIAL USE FOR OVER 50'S
- PARKING FOR ONE/TWO VEHICLES
- SUNNY DECKED VERANDA
- LPG BOILER & CENTRAL HEATING
- ONE SMALL/MEDIUM DOG OR CAT ALLOWED
- MOVE-IN READY & IMMEDIATE VACANT POSSESSION
- EPC - N/A
- COUNCIL TAX BAND - A
Description
DESCRIPTION
LOCATION
KITCHEN / DINING AREA - 6.24m x 2.7m (20'5" x 8'10")
LIVING ROOM AREA - 7.18m x 3.1m (23'6" x 10'2")
UTILITY ROOM - 2.1m x 1.8m (6'10" x 5'10")
BEDROOM - 4.52m x 2.89m (14'9" x 9'5")
ENSUITE BATHROOM - 2.89m x 1.71m (9'5" x 5'7")
BEDROOM - 2.9m x 2.85m (9'6" x 9'4")
BATHROOM - 2.18m x 2.09m (7'1" x 6'10")
VERANDA
AGENTS NOTE
Property Type & Construction: System-built with insulation (assumed) | Electric: Mains | Water: Mains | Drainage: Private | Heating: LPG boiler and radiators | Broadband: FTTC, ADSL | Mobile Coverage: Networks likely available are O2, Vodafone and EE but are limited. There is no signal for Three | Parking: Off Street| Restrictions/Covenants: Yes | Rights of Way/Easements: Yes | Flood Risk: No | Coastal Erosion Risk: None | Planning Permission: None | Accessibility/Adaptations: None | Coalfield/Mining Area: Historic tin mining area | AONB/Conservation Area/Listed: AONB, Conservation area | Local Authority: Cornwall County Council | Property orientation from front: South | Viewings - By appointment via Andrew Exelby Estate Agents -
RENTAL POTENTIAL:
To discuss the long-term, residential rental potential of this property, or any other, please contact Whitlocks in Penzance who will be able to guide you through the process. Their telephone number is .
DISCLAIMER:
These sales particulars should act as a general guide. We have not carried out a detailed survey, nor tested services, appliances, and/or specific fittings. Some data above is dependant upon third party suppliers and responses were correct at the time of listing. Measurements and floorplans are a guide and should not be relied upon for carpets, furnishings, etc. If there are any important matters, which are likely to affect your decision to buy, please contact us before viewing this property.
Brochures
Brochure 1Brochure 2Brochure 3Brochure 4- COUNCIL TAXA payment made to your local authority in order to pay for local services like schools, libraries, and refuse collection. The amount you pay depends on the value of the property.Read more about council Tax in our glossary page.
- Band: A
- PARKINGDetails of how and where vehicles can be parked, and any associated costs.Read more about parking in our glossary page.
- Allocated
- GARDENA property has access to an outdoor space, which could be private or shared.
- Patio,Private garden
- ACCESSIBILITYHow a property has been adapted to meet the needs of vulnerable or disabled individuals.Read more about accessibility in our glossary page.
- No wheelchair access
Energy performance certificate - ask agent
Kelynack, St Just TR19
Add your favourite places to see how long it takes you to get there.
__mins driving to your place

Notes
Staying secure when looking for property
Ensure you're up to date with our latest advice on how to avoid fraud or scams when looking for property online.
Visit our security centre to find out moreDisclaimer - Property reference S987665. The information displayed about this property comprises a property advertisement. Rightmove.co.uk makes no warranty as to the accuracy or completeness of the advertisement or any linked or associated information, and Rightmove has no control over the content. This property advertisement does not constitute property particulars. The information is provided and maintained by Andrew Exelby Estate Agents, St Just. Please contact the selling agent or developer directly to obtain any information which may be available under the terms of The Energy Performance of Buildings (Certificates and Inspections) (England and Wales) Regulations 2007 or the Home Report if in relation to a residential property in Scotland.
*This is the average speed from the provider with the fastest broadband package available at this postcode. The average speed displayed is based on the download speeds of at least 50% of customers at peak time (8pm to 10pm). Fibre/cable services at the postcode are subject to availability and may differ between properties within a postcode. Speeds can be affected by a range of technical and environmental factors. The speed at the property may be lower than that listed above. You can check the estimated speed and confirm availability to a property prior to purchasing on the broadband provider's website. Providers may increase charges. The information is provided and maintained by Decision Technologies Limited. **This is indicative only and based on a 2-person household with multiple devices and simultaneous usage. Broadband performance is affected by multiple factors including number of occupants and devices, simultaneous usage, router range etc. For more information speak to your broadband provider.
Map data ©OpenStreetMap contributors.




