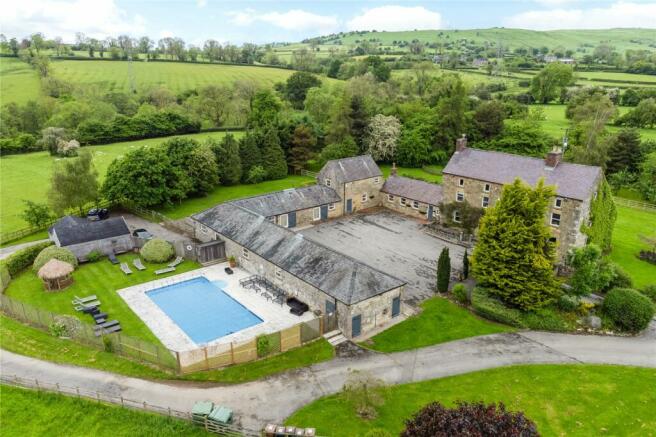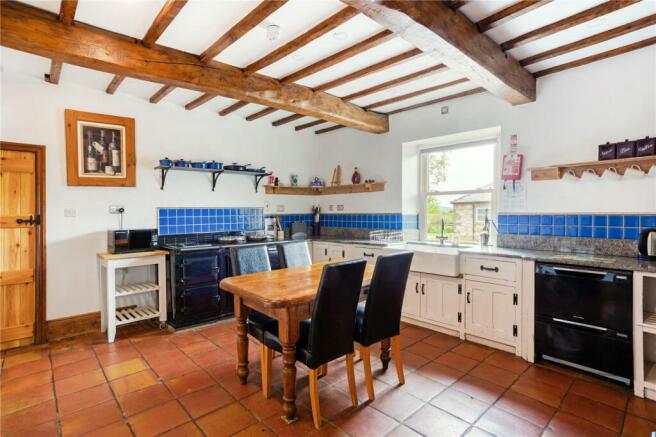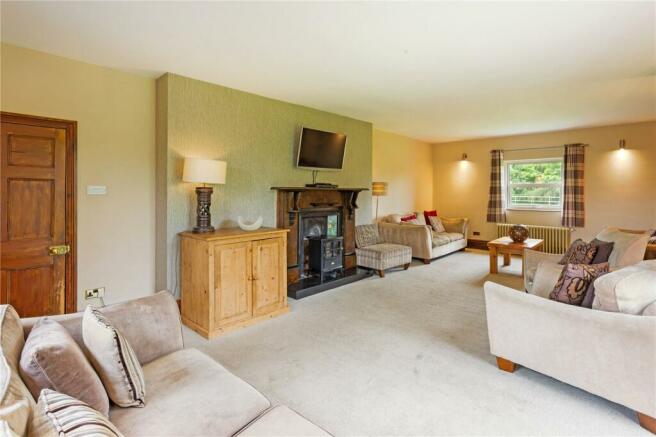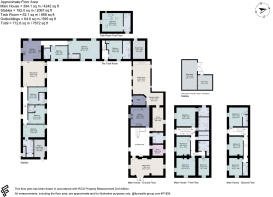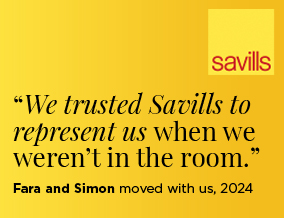
Shiningford Lane, Carsington, Matlock, Derbyshire, DE4

- PROPERTY TYPE
Detached
- BEDROOMS
7
- BATHROOMS
6
- SIZE
6,977 sq ft
648 sq m
- TENUREDescribes how you own a property. There are different types of tenure - freehold, leasehold, and commonhold.Read more about tenure in our glossary page.
Freehold
Key features
- Handsome Grade II listed Georgian residence
- Superb views over Carsington Water
- Seven bedroom main house over 4000sq ft
- Set in a delightful plot of five acres
- Five bedroom 2000sq ft holiday cottage
- Two bedroom 600sq ft holiday cottage
- EPC Rating = E
Description
Description
Shiningford Farm is a delightful, former farmhouse, set in a plot of over five acres with superb views over to Carsington Water. Enjoying a secluded position, Shiningford Farm boasts almost 6000sq ft of high quality accommodation, comprising the main house, a small annexe and a large, 2000sq ft, five bedroom holiday cottage, with a potential income of between £91,000 & £136,500 per annum. The gardens of Shiningford Farm total some 1.9 acres, with the remaining 3.2 acres made up of grazing land. There is potential for ‘at home’ equestrian facilities, with the small, timber built stable block providing one stable and a tack room. More stabling could be feasible, providing the necessary planning consents are sought.
ACCOMMODATION
Access to the front of the farmhouse leads into a spacious, impressive entrance hall with original wood strip flooring, exposed oak beams and a focal point stone built fireplace with oak mantle. Off the entrance hall to the right hand side sits the generous, triple aspect sitting room, featuring French doors out to the garden, alcove shelving and a focal point open fireplace with a marble surround and mantle.
Positioned to the rear elevation there is a study with beamed ceilings and original wood strip flooring, enjoying a pleasant view over the rear gardens. There is a ground floor shower room off the entrance hall, traditionally styled with a Victorian wash hand basin, a high flush WC and a shower enclosure. Also situated to the rear elevation is a well-proportioned snug/play room, also with a beamed ceiling and views over the garden.
The traditional farmhouse style kitchen is laid with a tiled floor and allows for a central dining space, incorporating solid wood base units with granite work surfaces, displaying a feature S Walker & Sons range oven in addition to a four oven Aga with two stoves and a separate electric two stove hob. There is a Fisher & Paykel two drawer dishwasher within the kitchen, a double Belfast sink and a large dresser unit with glass fronted display units, shelving, and drawer space.
A secondary entrance to the front of the property leads directly into a utility room, providing further low level cabinetry with a secondary sink and space for a washer dryer and fridge freezer. The utility room leads on to a secondary entrance hall and further into the impressive, dual aspect dining room, boasting a vaulted ceiling with exposed truss beams, a parquet floor and a focal point brick built fireplace with oak mantle and large inset log burner.
FIRST FLOOR
Stairs ascend from the principal entrance hall to the first floor landing and on to the four bedrooms and two bathrooms at this level. The main bedroom sits to the front of the property, a character room with exposed oak beams, a brick and stone feature fireplace and a three piece ensuite shower room, holding a pedestal wash hand basin, low level WC and a large shower enclosure. The second bedroom is also full of character, again featuring exposed beams, a feature fireplace and a view out to the front of the property reaching over to Carsington Water. The third bedroom is also a generous double, boasting a dual aspect view to the south east corner of the property, stretching over the garden to the east and with views to Carsington Water to the south. A fourth double bedroom to the east elevation completes the bedrooms at first floor level. There is a traditional three piece bathroom which neighbours bedroom four, fitted with a pedestal wash hand basin, low level WC, chrome heated towel rail and a bath with shower over. Off the main landing there is a useful laundry room and a contemporary three piece shower room, holding a vanity wash hand basin with LED backlit mirror above, low level WC and a large shower enclosure.
SECOND FLOOR
The principal staircase continues to the second floor level where there are three further bedrooms. All of the bedrooms at this level display striking vaulted ceilings with exposed rafters and purlins. There is a generous double bedroom to the east aspect with a three piece ensuite shower room, a further generous double bedroom to the front aspect and a final, dual aspect double bedroom to the south east elevation. A separate three piece shower room completes the accommodation at second floor level.
OUTSIDE
The property is approached off Shiningford Lane and is positioned to the end of a long, tree lined private road, set within a delightful five acre plot, enjoying views over Carsington Water. Formal garden spaces are strategically placed throughout the five acre plot, with a generous lawn to the left hand side of the drive and a further garden space to the east aspect which is laid to lawn with a stone walled boundary and planted border. An opening from this space leads into the principal garden area, comprising a large expanse of lawn, an orchard and a pond, both of the latter being fenced off in estate style fencing. The main entertaining area is accessible from the secondary entrance hall and comprises a large patio seating area with hot tub, overlooking the garden. There is a superb, south facing garden area to the rear of The Stables, boasting a lovely view over Carsington Water. Within this space there is a swimming pool, a lawned area of garden and a full width patio.
HOLIDAY ACCOMMODATION
THE TACK ROOM
The Tack Room is a two bedroom holiday cottage, arranged over two storeys with an ensuite twin bedroom to the ground floor and a double bedroom to the first floor, featuring a window seat with pleasant countryside views and a vaulted ceiling, displaying exposed truss and purlin beams. There is also a three piece ensuite shower room to the first floor bedroom. With some minor reconfiguration, the Tack Room accommodation could be used as annexe to the main house, with living accommodation at ground floor and an ensuite bedroom to the first floor.
THE STABLES
The Stables is an extensive holiday cottage, providing an excellent income stream to the main house and extends to 2067sq ft of accommodation. Based on the current owners calculations, it is expected that The Stables could achieve between £91,000 and £136,500 turnover per annum based on a 70% occupancy rate. Upon entry to The Stables, there is a sizeable lounge diner which is dual aspect laid with a wood strip floor and has exposed purlins and truss beams. There is a wide opening from the lounge diner into the modern open plan kitchen diner, incorporating high gloss base and wall units with black granite work surfaces and a door out to the rear patio. Appliances within the kitchen include an integral dishwasher, a Belfast sink, fridge freezer, a range style oven with five burner electric hob and extractor above and a washing machine.
There are two wings of bedrooms off the main living space, the west wing accommodation includes a useful store cupboard off the hallway, a double bedroom with a modern ensuite three piece shower room and a large dual aspect double bedroom to the end of the property, also benefiting an ensuite shower room. The east wing accommodation is made up of a double bedroom with ensuite shower room, a further double bedroom with ensuite shower room and lastly, a fifth double bedroom with a three piece ensuite bathroom with shower over the bath.
The Stables enjoys its own private garden space, including a large patio with hot tub off the kitchen diner and a generous expanse of lawn with a mature tree lined boundary. A farm gate from the garden to The Stables leads to a parking area and a timber built stable block which is made up of one stable and a store/tack room.
Location
Shiningford enjoys an idyllic location, nestled at the foot of the Peak District, neighbouring the villages of Carsington and Hopton. The Carsington Water trail which spans the full perimeter of the lake is just 400m away from the property and is perfect for walking or cycling. Carsington Water also offers excellent recreational facilities to briefly include fishing, paddle boarding, sailing and kayaking. The delightful market town of Wirksworth is just over three miles from the property which provides a good choice of local amenities, with more extensive facilities and amenities available in Ashbourne (7 miles) and Matlock (7.5 miles). The villages of Carsington (1 miles) and Brassington (3 miles) offer primary school education as does Kirk ireton (4 miles), with the latter achieving an 'OFSTED' outstanding result in 2023. There are many local pubs within the surrounding villages, with the closest being The Miners Arms which is less than a mile from the property.
Square Footage: 6,977 sq ft
Additional Info
Derbyshire Dales District Council, tax band F.
Brochures
Web Details- COUNCIL TAXA payment made to your local authority in order to pay for local services like schools, libraries, and refuse collection. The amount you pay depends on the value of the property.Read more about council Tax in our glossary page.
- Band: F
- PARKINGDetails of how and where vehicles can be parked, and any associated costs.Read more about parking in our glossary page.
- Yes
- GARDENA property has access to an outdoor space, which could be private or shared.
- Yes
- ACCESSIBILITYHow a property has been adapted to meet the needs of vulnerable or disabled individuals.Read more about accessibility in our glossary page.
- Ask agent
Shiningford Lane, Carsington, Matlock, Derbyshire, DE4
Add an important place to see how long it'd take to get there from our property listings.
__mins driving to your place
Get an instant, personalised result:
- Show sellers you’re serious
- Secure viewings faster with agents
- No impact on your credit score
Your mortgage
Notes
Staying secure when looking for property
Ensure you're up to date with our latest advice on how to avoid fraud or scams when looking for property online.
Visit our security centre to find out moreDisclaimer - Property reference NTS240134. The information displayed about this property comprises a property advertisement. Rightmove.co.uk makes no warranty as to the accuracy or completeness of the advertisement or any linked or associated information, and Rightmove has no control over the content. This property advertisement does not constitute property particulars. The information is provided and maintained by Savills, Nottingham. Please contact the selling agent or developer directly to obtain any information which may be available under the terms of The Energy Performance of Buildings (Certificates and Inspections) (England and Wales) Regulations 2007 or the Home Report if in relation to a residential property in Scotland.
*This is the average speed from the provider with the fastest broadband package available at this postcode. The average speed displayed is based on the download speeds of at least 50% of customers at peak time (8pm to 10pm). Fibre/cable services at the postcode are subject to availability and may differ between properties within a postcode. Speeds can be affected by a range of technical and environmental factors. The speed at the property may be lower than that listed above. You can check the estimated speed and confirm availability to a property prior to purchasing on the broadband provider's website. Providers may increase charges. The information is provided and maintained by Decision Technologies Limited. **This is indicative only and based on a 2-person household with multiple devices and simultaneous usage. Broadband performance is affected by multiple factors including number of occupants and devices, simultaneous usage, router range etc. For more information speak to your broadband provider.
Map data ©OpenStreetMap contributors.
