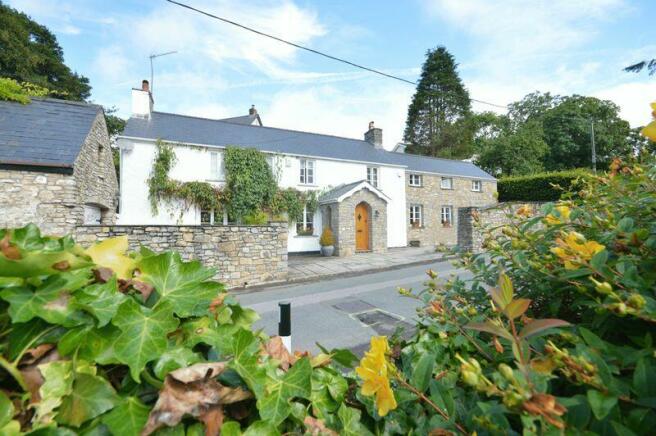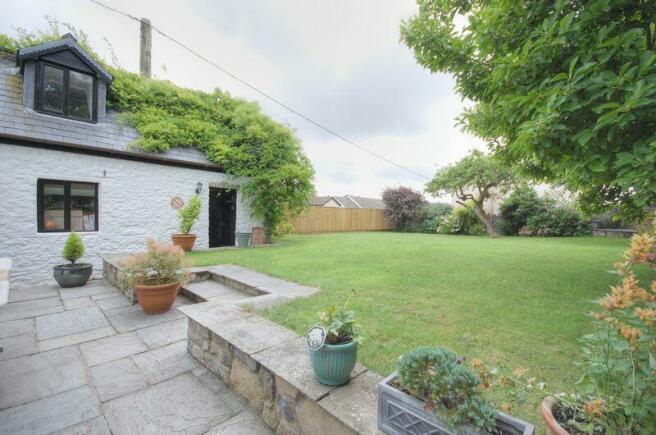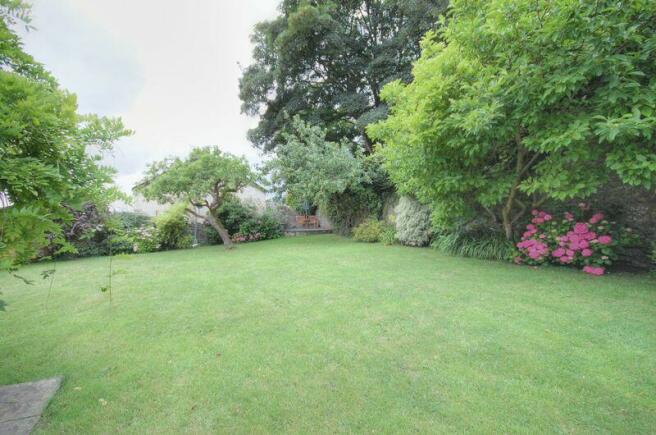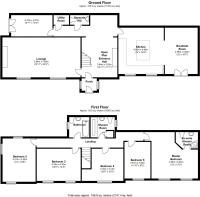
Broadway House, 86 Broadway, Llanblethian, Cowbridge, Vale of Glamorgan, CF71 7EY
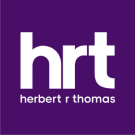
Letting details
- Let available date:
- Now
- Deposit:
- £2,800A deposit provides security for a landlord against damage, or unpaid rent by a tenant.Read more about deposit in our glossary page.
- Min. Tenancy:
- Ask agent How long the landlord offers to let the property for.Read more about tenancy length in our glossary page.
- Let type:
- Long term
- Furnish type:
- Unfurnished
- Council Tax:
- Ask agent
- PROPERTY TYPE
Detached
- BEDROOMS
5
- BATHROOMS
3
- SIZE
Ask agent
Key features
- Stylishly Appointed, Stone Built Character, Family House
- Entrance Porch and Reception Hallway, Drawing Room, Family Room and Music Room
- Stunning Kitchen with Granite Worktops and Island Unit, Boiler/Utility Space and Cloakroom
- Landing, 5 Bedrooms, 2 Shower Rooms and Bathroom
- Double Glazed Windows, Gas Central Heating, quality Travertine, Marble and Oak Floors
- Parking, Stone Built Detached Garage with Studio Room Over
- Lovely Stone Walled Cottage Garden with Southerly Aspect
- EPC Rating D
Description
Beautifully fitted KITCHEN with extensive range of bespoke "Prentice" hand built units in Pearwood finished in farrowand ball country cream. Extensive range of fitted base and wall cupboards, plate rack and glazed display cabinets, granite worktops with "Villeroy and Boch" double bowl sink and mixer tap, matching island units and appliances including cream and black "Range Master" cooker, dishwasher, larder fridge and freezer, travertine tiled flooring with underfloor heating, recessed lighting and double glazed window to front elevation. Wide opening with steps up to FAMILY ROOM, ample room for a dining table and sofa and chairs, marble flooring with underfloor heating, recessed lighting and folding double glazed triple doors to a private front terrace.
Straight staircase with barley sugar spindles and oak rail lead to LANDING, part pitched and beamed ceiling, double glazed windows to rear elevation and doors to MASTER BEDROOM, fitted carpet, double glazed windows to front elevation, recessed lighting and built in floor to ceiling wardrobes. Beautifully finished EN-SUITE SHOWER ROOM with "Villeroy and Boch" white suite which includes a cantilevered winged wash hand basin, low level WC and quadrant shaped shower cubicle with "Grohe" shower, travertine tiling to floor and walls, chrome heated towel rail and double glazed velux windows to rear.
Double BEDROOM 2, built in wardrobe and double glazed windows to front and side elevations. BEDROOM 3, fitted carpet, corner beams, loft hatch and 2 double glazed windows to front. BEDROOM 4, double glazed window to front, fitted carpet and louver door double wardrobe. Double BEDROOM 5, fitted carpet, part-pitched ceiling, loft hatch and double glazed window to front and FAMILY BATHROOM - a white suite including bath with shower over, pedestal basin and low level WC, timber flooring, recessed lighting, heated towel rail and double glazed window to side elevation. Separate SHOWER ROOM - a very smart, modern "Jacuzzi" suite including low level WC, pedestal wash hand basin and a large contemporary walk-in shower with fixed head and hand held shower attachments, porcelain tiled floor, part-tiled to walls, heated towel rail and airing cupboard with pressurised hot water cylinder tank, double glazed window to side elevation.
A wide stone pillared entrance leads to a flagstone forecourt enclosed from the road by high natural stone walls creating considerable privacy, raised borders, parking and access to a detached GARAGE - a very pretty stone building with timber double doors, side window and door and drop ladder to a very useful boarded ATTIC ROOM fitted with electric light, power and telephone line. Timber side gate leads to the main garden which extends to the west of the house and combines a natural stone terrace with step up to the main lawn and is enclosed by original natural stone walls and timber fencing, shrub and flower beds climbing wisteria magnolia and two mature apple trees and a further paved terrace at the bottom of the garden.
Entrance Porch
Reception
13' 0'' x 11' 6'' (3.96m x 3.50m)
Inner Hall
20' 0'' x 3' 9'' (6.09m x 1.14m)
Cloakroom
Drawing Room
25' 0'' x 12' 3'' (7.61m x 3.73m)
Garden Room/Music Room
14' 0'' x 6' 9'' (4.26m x 2.06m)
Family Room
16' 0'' x 10' 6'' (4.87m x 3.20m)
Kitchen
16' 0'' x 15' 3'' (4.87m x 4.64m)
Laundry/Boiler Room
Landing
Master Bedroom
16' 9'' x 16' 0'' (5.10m x 4.87m)
En-suite Shower Room
Bedroom 2
14' 6'' x 9' 6'' (4.42m x 2.89m)
Bedroom 3
13' 0'' x 10' 0'' (3.96m x 3.05m)
Family Bathroom
Bedroom 4
11' 3'' x 9' 3'' (3.43m x 2.82m)
Bedroom 5
9' 3'' x 9' 3'' (2.82m x 2.82m)
Shower Room
Terrace
25' 0'' x 9' 0'' (7.61m x 2.74m)
Garage
21' 0'' x 10' 6'' (6.40m x 3.20m)
Brochures
Property BrochureFull Details- COUNCIL TAXA payment made to your local authority in order to pay for local services like schools, libraries, and refuse collection. The amount you pay depends on the value of the property.Read more about council Tax in our glossary page.
- Band: H
- PARKINGDetails of how and where vehicles can be parked, and any associated costs.Read more about parking in our glossary page.
- Yes
- GARDENA property has access to an outdoor space, which could be private or shared.
- Yes
- ACCESSIBILITYHow a property has been adapted to meet the needs of vulnerable or disabled individuals.Read more about accessibility in our glossary page.
- Ask agent
Broadway House, 86 Broadway, Llanblethian, Cowbridge, Vale of Glamorgan, CF71 7EY
Add your favourite places to see how long it takes you to get there.
__mins driving to your place



Herbert R Thomas is a highly professional independent estate agency established in 1926. We provide a full comprehensive personal service specialising in the sale, valuation and purchase of residential properties in the Vale of Glamorgan.
We are dedicated to making your proposed move, whether it be a sale, sale and purchase or purchase only, as smooth as possible. We enjoy an outstanding reputation based on personal and a high quality service.
Notes
Staying secure when looking for property
Ensure you're up to date with our latest advice on how to avoid fraud or scams when looking for property online.
Visit our security centre to find out moreDisclaimer - Property reference 12404184. The information displayed about this property comprises a property advertisement. Rightmove.co.uk makes no warranty as to the accuracy or completeness of the advertisement or any linked or associated information, and Rightmove has no control over the content. This property advertisement does not constitute property particulars. The information is provided and maintained by Herbert R Thomas, Cowbridge. Please contact the selling agent or developer directly to obtain any information which may be available under the terms of The Energy Performance of Buildings (Certificates and Inspections) (England and Wales) Regulations 2007 or the Home Report if in relation to a residential property in Scotland.
*This is the average speed from the provider with the fastest broadband package available at this postcode. The average speed displayed is based on the download speeds of at least 50% of customers at peak time (8pm to 10pm). Fibre/cable services at the postcode are subject to availability and may differ between properties within a postcode. Speeds can be affected by a range of technical and environmental factors. The speed at the property may be lower than that listed above. You can check the estimated speed and confirm availability to a property prior to purchasing on the broadband provider's website. Providers may increase charges. The information is provided and maintained by Decision Technologies Limited. **This is indicative only and based on a 2-person household with multiple devices and simultaneous usage. Broadband performance is affected by multiple factors including number of occupants and devices, simultaneous usage, router range etc. For more information speak to your broadband provider.
Map data ©OpenStreetMap contributors.
