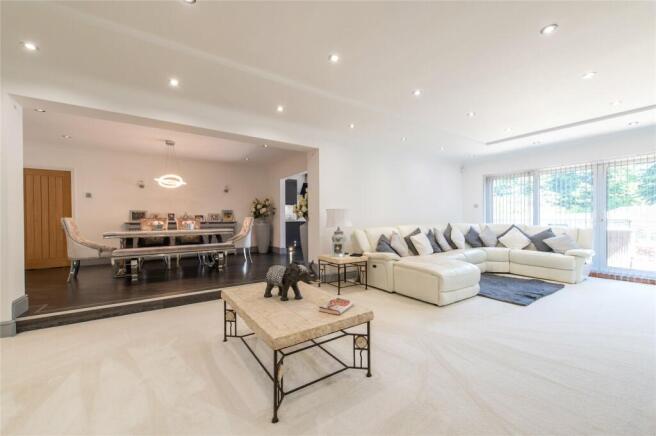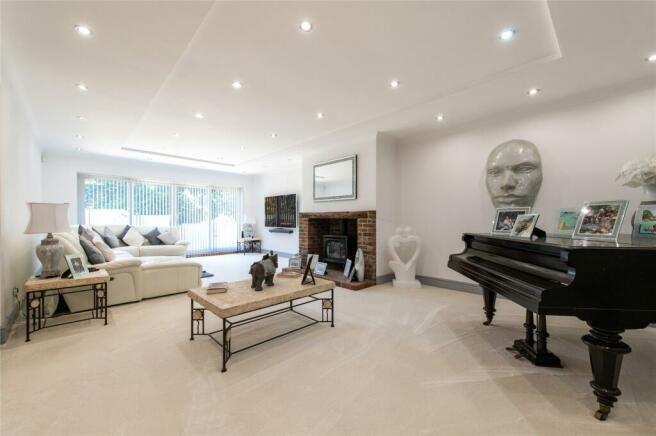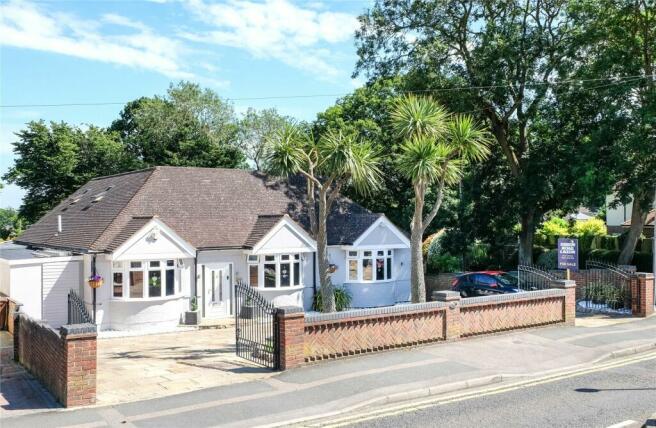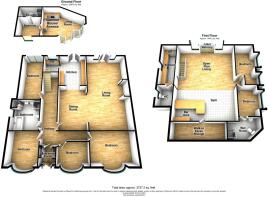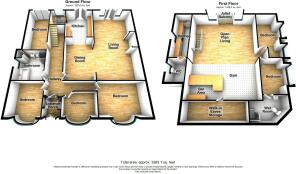Maidstone Road, Wigmore, ME8

- PROPERTY TYPE
Bungalow
- BEDROOMS
7
- BATHROOMS
4
- SIZE
3,737 sq ft
347 sq m
- TENUREDescribes how you own a property. There are different types of tenure - freehold, leasehold, and commonhold.Read more about tenure in our glossary page.
Freehold
Key features
- 3737.2 Square Feet
- Self Contained 1 Bed annexe in the Garden
- Stunning detached chalet bungalow in pristine condition throughout
- Thoughtfully extended spacious accommodation over 3737.2 Sq Ft
- 7 bedrooms, 3 kitchens & 4 large reception rooms
- Contemporary and high spec main kitchen with appliances
- Generous landscaped rear garden, garage & driveway
- Sought after location close to amenities
- 1.4 miles to Rainham train station & 3 miles to Gillingham train station
- 0.3 miles to Fairview Community Primary School & 0.4 miles to Parkwood Primary School both with good Ofsted ratings
Description
Key Features:
- Self-Contained 1 Bed Annexe in the Garden: Perfect for guests, extended family, or potential rental income.
- 7 Bedrooms: Ideal for large families or those who require additional space for a home office or hobby rooms.
- 2 Kitchens: Including a contemporary, high-spec main kitchen equipped with top-of-the-line appliances, perfect for culinary enthusiasts.
- 3 Large Reception Rooms: Providing ample space for entertaining, relaxation, and family gatherings.
- Generous Landscaped Rear Garden: A beautifully maintained outdoor space for recreation, gardening, or simply unwinding.
- Garage & Driveway: Ensuring ample parking and storage options.
Additional Highlights:
- Sought After Location: Situated in a desirable area close to essential amenities, ensuring convenience and a high quality of life.
- Proximity to Train Stations: Only 1.4 miles to Rainham train station and 3 miles to Gillingham train station, offering excellent transport links for commuters.
Educational Excellence:
- 0.3 miles to Fairview Community Primary School: Renowned for its good Ofsted rating, ensuring quality education for young children.
- 0.4 miles to Parkwood Primary School: Another excellent primary school with a good Ofsted rating.
- 0.8 miles to Rainham School for Girls: A highly-regarded secondary school with a good Ofsted rating, perfect for teenage girls.
- 0.9 miles to The Howard School: A reputable secondary school for boys, also boasting a good Ofsted rating.
This stunning property is a rare find, offering a perfect blend of luxury, practicality, and location. Whether you're looking for a family home with ample space, a property with rental potential, or a beautiful home in a prime location, this chalet bungalow is sure to exceed your expectations. Don't miss the opportunity to make this dream home yours!
Key Terms
Discover the allure of Rainham and Gillingham, nestled in the heart of the Medway Towns. These neighbouring communities offer a unique blend of tranquillity and convenience, with picturesque landscapes and excellent transport links, including direct train services to London city centre. Residents benefit from a variety of shopping destinations such as Hempstead Valley Shopping Centre and Gillingham Business Retail Park, along with a plethora of local pubs and restaurants to enjoy. Both towns boast well-respected schools, including Rainham Mark Grammar, ensuring quality education for families.
Moreover, Rainham and Gillingham provide ample open space and recreational facilities, including Capstone Country Park, Berengrave Nature Reserve, Riverside Country Park, the Planet Ice Skating Rink, the Ski & Snowboard Centre, and Great Lines Heritage Park. This abundance of amenities caters to diverse interests and lifestyles, making these towns not just places to live, but communities to thrive in.
Entrance
6' 3" x 5' 7" (1.9m x 1.69m)
Double glazed door to frot. Electric & gas meters. Tiled flooring.
Entrance Hallway
27' 9" x 6' 8" (8.45m x 2.02m)
Double glazed door to front. Stairs to first floor.
Lounge
29' 11" x 15' 10" (9.12m x 4.83m)
Double glazed doors to rear. Log Burner. Carpet.
Dining Room
16' 8" x 11' 0" (5.07m x 3.35m)
Open plan. Spotlighting. Radiator.
Kitchen
19' 7" x 13' 0" (5.96m x 3.96m)
Double glazed doors to rear. Glass sink. Range of wall and base units with worksurface over. Integrated fridge freezer. Three multi ovens. Electric fan. Opus flooring.
Study / Bedroom
11' 1" x 10' 5" (3.37m x 3.17m)
Double glazed bay window to front. Built in storage cupboards. Radiator.
Bedroom One
14' 0" x 14' 0" (4.27m x 4.26m)
Double glazed bay window to front. Built in mirrored storage. Carpet. Radiator.
Bedroom Two
13' 11" x 10' 10" (4.24m x 3.3m)
Double glazed bay window to front. Built in wardrobe. Carpet. Radiator.
Downstairs Bathroom
11' 1" x 10' 6" (3.37m x 3.19m)
Double glazed window to side. Low level WC. Vanity floating wash hand basin. Jacuzzi bath. LED mirror. Eclosed shower. Heated towel rail. Tiled flooring.
Bedroom Three / Dressing Room
18' 8" x 8' 7" (5.7m x 2.61m)
Double glazed door to rear. Carpet. Radiator.
Upstairs Open Plan Living Area
30' 9" x 22' 3" (9.36m x 6.79m)
Double glazed doors to rear. Wooden flooring and carpet. Two radiators.
Bedroom Four
17' 5" x 8' 9" (5.31m x 2.67m)
Double glazed window to side. Carpet. Radiator.
Bedroom Five
11' 4" x 8' 9" (3.45m x 2.67m)
Double glazed window to side. Carpet. Radiator.
Ensuite
11' 5" x 7' 3" (3.47m x 2.22m)
Low level WC. Vanity wash hand basin. Enclosed shower. Heated towel rail. Carpet and tiling.
Kitchen
16' 11" x 5' 9" (5.15m x 1.76m)
Double glazed velux window to side. Range of wall and base units with worksurface over. Eaves storage. Enclosed boiler cupboard. Space for fridge. Tiled flooring.
Upstairs Cloakroom
7' 9" x 6' 3" (2.35m x 1.91m)
Double glazed window to side. Low level WC. Vanity wash hand basin. Tiled flooring.
Rear Garden
Outside taps. Indian Rock patio area. Access to Annex. Side access. Laid to lawn. Glass balustrade.
Garage
43' 10" x 9' 9" (13.37m x 2.97m)
Up and over door. Concrete flooring. Power and ighting. Rear access from garden.
Parking
In and out gated driveway to front. Space for ample vehicles.
Opan Plan Living Area
20' 8" x 17' 0" (6.29m x 5.19m)
Double glazed bi folding doors to front. Range of wall and base units. Oven. Sink. Space for fridge. Electric fire. Laminate flooring.
Bedroom
10' 9" x 10' 8" (3.28m x 3.26m)
Double glazed window to front. Laminate flooring. Electric heater.
Bathroom
10' 8" x 5' 10" (3.26m x 1.78m)
Low level WC. Floating wash hand basin. Shower. Heated towel rail.
Brochures
Particulars- COUNCIL TAXA payment made to your local authority in order to pay for local services like schools, libraries, and refuse collection. The amount you pay depends on the value of the property.Read more about council Tax in our glossary page.
- Band: E
- PARKINGDetails of how and where vehicles can be parked, and any associated costs.Read more about parking in our glossary page.
- Yes
- GARDENA property has access to an outdoor space, which could be private or shared.
- Yes
- ACCESSIBILITYHow a property has been adapted to meet the needs of vulnerable or disabled individuals.Read more about accessibility in our glossary page.
- Ask agent
Maidstone Road, Wigmore, ME8
Add your favourite places to see how long it takes you to get there.
__mins driving to your place
Your mortgage
Notes
Staying secure when looking for property
Ensure you're up to date with our latest advice on how to avoid fraud or scams when looking for property online.
Visit our security centre to find out moreDisclaimer - Property reference RAI210020. The information displayed about this property comprises a property advertisement. Rightmove.co.uk makes no warranty as to the accuracy or completeness of the advertisement or any linked or associated information, and Rightmove has no control over the content. This property advertisement does not constitute property particulars. The information is provided and maintained by Robinson Michael & Jackson, Rainham. Please contact the selling agent or developer directly to obtain any information which may be available under the terms of The Energy Performance of Buildings (Certificates and Inspections) (England and Wales) Regulations 2007 or the Home Report if in relation to a residential property in Scotland.
*This is the average speed from the provider with the fastest broadband package available at this postcode. The average speed displayed is based on the download speeds of at least 50% of customers at peak time (8pm to 10pm). Fibre/cable services at the postcode are subject to availability and may differ between properties within a postcode. Speeds can be affected by a range of technical and environmental factors. The speed at the property may be lower than that listed above. You can check the estimated speed and confirm availability to a property prior to purchasing on the broadband provider's website. Providers may increase charges. The information is provided and maintained by Decision Technologies Limited. **This is indicative only and based on a 2-person household with multiple devices and simultaneous usage. Broadband performance is affected by multiple factors including number of occupants and devices, simultaneous usage, router range etc. For more information speak to your broadband provider.
Map data ©OpenStreetMap contributors.
