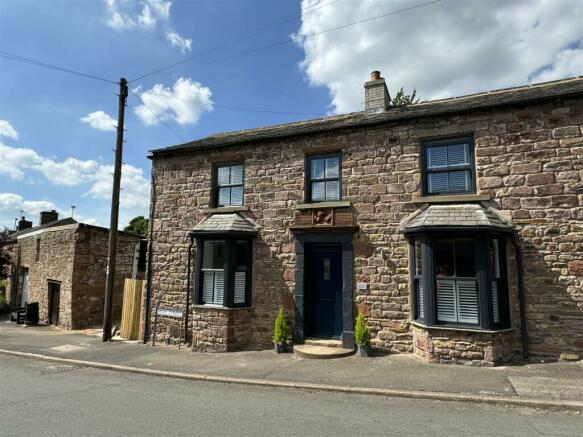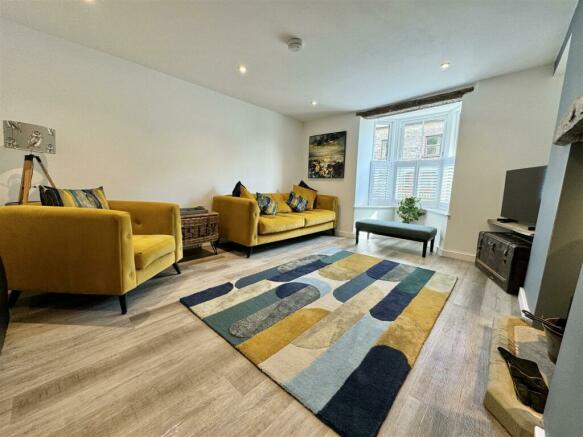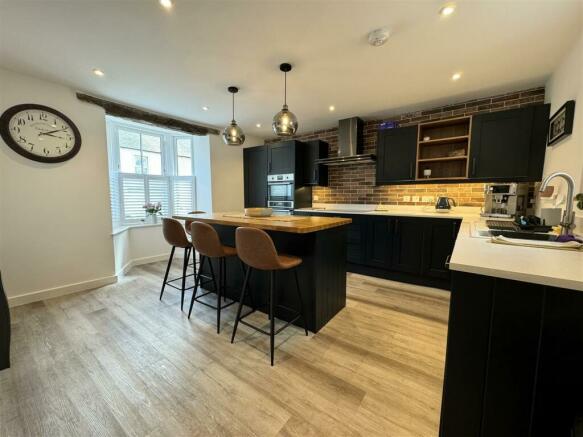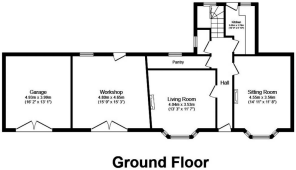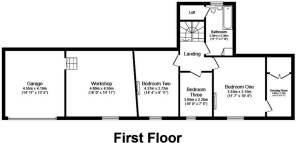High Street, Brough, Kirkby Stephen

- PROPERTY TYPE
House
- BEDROOMS
3
- BATHROOMS
1
- SIZE
Ask agent
- TENUREDescribes how you own a property. There are different types of tenure - freehold, leasehold, and commonhold.Read more about tenure in our glossary page.
Freehold
Key features
- End of terrace
- Recently renovated
- Three bedrooms
- Kitchen diner
- Living room
- Barn
- Workshop
- Galleried garden
Description
Welcome to this charming property located on High Street in the picturesque town of Brough, Kirkby Stephen. This delightful house boasts a bright reception room, perfect for relaxing with family and friends. With three double bedrooms, there is ample space for a growing family or guests.
The property features a stunning kitchen diner with island breakfast bar and state of the art appliances, a bathroom for your convenience, ensuring everyone's needs are met. The house, though older in age, has been lovingly renovated recently, blending character with modern comforts seamlessly.
Parking is made easy with space for one vehicle, a valuable commodity in this bustling town. Additionally, the barn and workshop provide endless possibilities for hobbies or storage needs.
One of the highlights of this property is the galleried garden, a tranquil oasis where you can unwind and enjoy the outdoors in privacy with breathtaking views over the fells. Whether it's gardening or simply soaking up the sun, this space offers a peaceful retreat.
Brough has some great amenities right on the doorstep, with cafes, restaurant, chip shop, pub and supermarket. Kirkby Stephen is only a few miles away, it has great access to the A66, a wide range of independent shops, take aways, restaurants and school.
Don't miss the opportunity to own this lovely home with its unique features and prime location. Embrace the charm of a historic property with all the conveniences of contemporary living.
Entrance Hallway - A UPVC composite door opens into the entrance hallway with feature original plaster work, doorway leading into kitchen/diner, door leading into living room, 2 steps lead up to the staircase to the first-floor landing, door leading into the utility room and WC, laminated wooden flooring.
Living Room - This is a lovely space with exposed beam above the UPVC double glazed bay window with shutter blinds, feature fireplace with inset multi fuel stove set on a stone hearth and wooden mantle, wall mounted electric heater, laminated wooden flooring, LED lights.
Kitchen/Diner - This is a modern and stylish kitchen with exposed beam above the UPVC double glazed bay window with shutter blinds, island with breakfast bar, pendant lights over, seating and storage, a range of matching wall and base units with complimentary work surface, one and a half bowl sink with drainer and chrome mixer tap, tiled splash back, integrated fridge freezer, double oven, induction hob with extractor fan over, integrated dishwasher, wall mounted electric heater, laminated wooden floor, UPVC double glazed window to the rear, LED lighting.
Inner Hallway - With laminated wooden flooring, understairs cupboard, UPVC double glazed widow to the side.
Utility Room - With laminated wooden flooring, storage cupboards, one houses the water pressure cylinder, space for coat hanging, UPVC double glazed window to the rear, UPVC double glazed composite door leading out to the rear garden, Belfast sink with bronze taps, door leading into the WC.
Wc - With lino flooring, WC, UPVC double glazed window to the rear, wall mounted electric heater.
First Floor Landing - Carpeted stairs lead up to a light and bright first-floor landing with feature UPVC arched window overlooking the rear at the turn in the stairs, velux roof window to the rear, above head height storage, wall mounted electric heater, exposed beams, door leading to bathroom and bedrooms 1, 2 and 3, carpeted floor.
Bathroom - This is a lovely modern and stylish bathroom with fully tiled walls, wall panelling, UPVC double glazed window to the rear, extractor fan, free standing bath with chrome mixer tap and shower attachment, pedestal sink with wash hand basin and chrome mixer tap, mirror above, double shower cubicle with mains fed power shower and rainfall shower head, glass shower doors, wall mounted electric towel rail, lino flooring, LED lighting.
Bedroom One - This is a large double room with exposed beams, carpeted floor, exposed beam over the UPVC double glazed window to the front, window seat, original feature fireplace, LED lighting, carpeted floor, wall mounted electric heater, door leading into walk in dressing room.
Dressing Room - With carpeted floor, loft access hatch, built in wardrobe, LED lighting, storage shelves and racks.
Bedroom Two - A further double room with exposed beams, UPVC double glazed window to the front, wall mounted electric heater, original feature fireplace, carpeted flooring, LED lighting.
Bedroom Three - Currently used as an office, with carpeted floor, UPVC double glazed window to the front, exposed beams, LED lighting.
Externally - To the side there is off road parking for a large vehicle, there is also a barn/workshop/storage, and to the rear there is a galleried garden with raised patios perfect for alfresco dining and to enjoy the sunshine, there is a stone-built workshop and a lawned area with established shrubs and trees and gorgeous views of the open countryside.
Services - Mains electric, water and drainage. Electric central heating which can be controlled via an App.
Epc & Council Tax Band - EPC
Council Tax Band - B
Information - This property has recently been renovated to a very high standard and includes new windows/doors/plumbing/heating and, electrics.
Disclaimer - These particulars, whilst believed to be accurate are set out as a general guideline and do not constitute any part of an offer or contract. Intending Purchasers should not rely on them as statements of representation of fact, but must satisfy themselves by inspection or otherwise as to their accuracy. The services, systems, and appliances shown may not have been tested and has no guarantee as to their operability or efficiency can be given. All floor plans are created as a guide to the lay out of the property and should not be considered as a true depiction of any property and constitutes no part of a legal contract.
Brochures
High Street, Brough, Kirkby Stephen- COUNCIL TAXA payment made to your local authority in order to pay for local services like schools, libraries, and refuse collection. The amount you pay depends on the value of the property.Read more about council Tax in our glossary page.
- Band: B
- PARKINGDetails of how and where vehicles can be parked, and any associated costs.Read more about parking in our glossary page.
- Yes
- GARDENA property has access to an outdoor space, which could be private or shared.
- Yes
- ACCESSIBILITYHow a property has been adapted to meet the needs of vulnerable or disabled individuals.Read more about accessibility in our glossary page.
- Ask agent
High Street, Brough, Kirkby Stephen
Add your favourite places to see how long it takes you to get there.
__mins driving to your place
Your mortgage
Notes
Staying secure when looking for property
Ensure you're up to date with our latest advice on how to avoid fraud or scams when looking for property online.
Visit our security centre to find out moreDisclaimer - Property reference 33201085. The information displayed about this property comprises a property advertisement. Rightmove.co.uk makes no warranty as to the accuracy or completeness of the advertisement or any linked or associated information, and Rightmove has no control over the content. This property advertisement does not constitute property particulars. The information is provided and maintained by David Britton Estates, Penrith. Please contact the selling agent or developer directly to obtain any information which may be available under the terms of The Energy Performance of Buildings (Certificates and Inspections) (England and Wales) Regulations 2007 or the Home Report if in relation to a residential property in Scotland.
*This is the average speed from the provider with the fastest broadband package available at this postcode. The average speed displayed is based on the download speeds of at least 50% of customers at peak time (8pm to 10pm). Fibre/cable services at the postcode are subject to availability and may differ between properties within a postcode. Speeds can be affected by a range of technical and environmental factors. The speed at the property may be lower than that listed above. You can check the estimated speed and confirm availability to a property prior to purchasing on the broadband provider's website. Providers may increase charges. The information is provided and maintained by Decision Technologies Limited. **This is indicative only and based on a 2-person household with multiple devices and simultaneous usage. Broadband performance is affected by multiple factors including number of occupants and devices, simultaneous usage, router range etc. For more information speak to your broadband provider.
Map data ©OpenStreetMap contributors.
