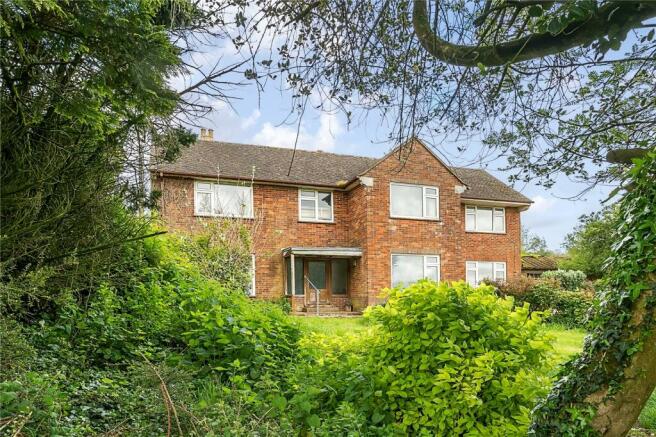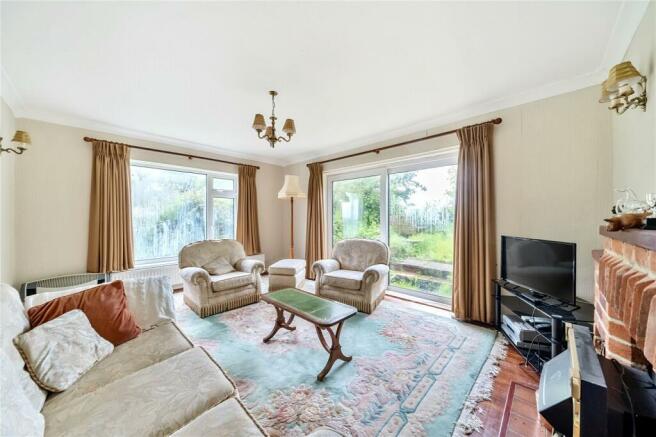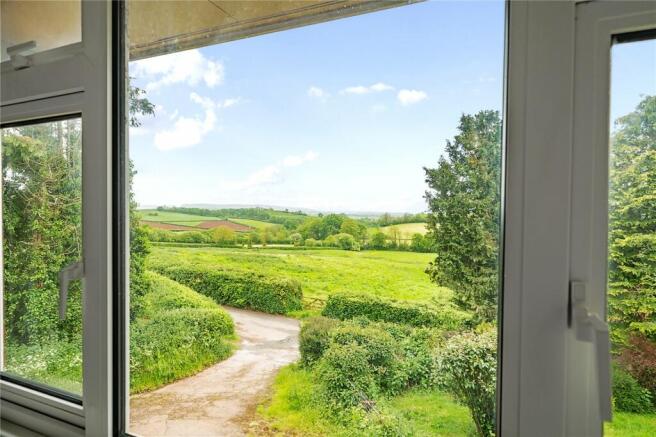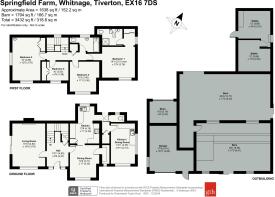
Whitnage, Tiverton, Devon, EX16

- PROPERTY TYPE
Detached
- BEDROOMS
4
- BATHROOMS
2
- SIZE
Ask agent
- TENUREDescribes how you own a property. There are different types of tenure - freehold, leasehold, and commonhold.Read more about tenure in our glossary page.
Freehold
Key features
- Detached House
- Renovation Project
- Elevated Position
- Rural Views
- Outbuildings
- Just under 1 Acre
Description
DESCRIPTION
Built in the 1950’s, Springfield enjoys an elevated, private setting between Uplowman and the hamlet of Whitnage, with open views to the south and west. It is now in need of a programme of modernisation - to include a new boiler and a new septic tank system to be installed within the plot of Springfield. Offering spacious accommodation, the property comprises;
Storm Porch with front door leading into the Entrance Hall with parquet flooring and stairs rising to the first floor with storage cupboard under. Sitting Room is a spacious reception room with dual aspect - with patio doors to the rear, central brick fireplace and wood flooring. The Dining Room offers front aspect enjoying the views and provides ample space for a table and chairs. Pantry cupboard. The Kitchen is fitted with a matching range of wall, base and drawer units with work surface over incorporating sink unit. Integral double oven with hob and extractor hood over, space for fridge/freezer, space and plumbing for a washing machine and tumble drier. Oil-fired boiler supplying the domestic hot water and central heating (not currently working). The Breakfast area is fitted with further units and sink unit and enjoys the rural views. A door leads to the Rear Lobby with close coupled WC and storage cupboard.
Stairs rise to the first floor galleried landing with airing cupboard housing the immersion tank. Family Bathroom is fitted with a matching suite comprising bath with electric shower over, close coupled WC and pedestal wash hand basin. Bedroom 1 is a large double bedroom with front aspect enjoying the lovely views and built-in wardrobes. En-suite Shower Room fitted with fully tiled shower enclosure with inset mains shower, close coupled WC and pedestal wash hand basin. Bedroom 3 is a double bedroom enjoying far-reaching views. Bedroom 4 is a single bedroom with built-in wardrobes. Bedroom 2 is a large double bedroom with dual aspect, sink set within vanity unit and built-in wardrobes.
OUTSIDE
The property is approached over a private driveway, culminating in a parking area. It is surrounded by private gardens comprising various lawned areas, shrubs and former vegetable growing areas. It is complimented by a range of traditional outbuildings providing useful storage, garaging and stabling, or readily adaptable to a range of other alternative uses (subject to any necessary planning permission/s). To the west is a fenced pasture paddock, suited to amenity or equestrian uses (subject to any necessary planning permission/s). The grounds extend in total to around 0.95 acres.
SITUATION
Situated in the pretty hamlet of Whitnage, and within walking distance of Uplowman, with its Primary School, Parish Church, Pub and Village Hall. More extensive facilities are available at the larger Sampford Peverell, while the nearby town of Tiverton offers a good range of the usual services and amenities. The house is situated within the catchment of Uffculme Academy and Blundell’s School in Tiverton. Mid Devon is well known for its wide range of recreational opportunities and is situated just to the south of Exmoor National Park which offers a further range as well as stunning scenery.
SERVICES
Mains electricity. Mains water connected currently via a shared supply with the neighbouring farm buildings. A sub-meter will be installed until such time as a separate supply can be installed to serve the neighbouring buildings. Drainage to a private system (which will need relocation). Oil-fired central heating (boiler will need replacing).
Council Tax Band F - Mid Devon District Council, Phoenix House, Phoenix Lane, Tiverton, Devon EX16 6PP
DIRECTIONS
‘What3Words’ - For the exact location download the ‘What3Words’ App and enter: “jammy.soulful.shapes”
METHOD OF SALE
The property is offered for sale by private treaty.
CONSUMER PROTECTION REGULATIONS
Whilst we endeavour to make our sales details accurate and reliable, if there is any point which is of particular interest to you please contact the office and we will be pleased to confirm the position for you, particularly if you are contemplating travelling some distance to view the property.
Health & Safety Policy
Please note the property includes outbuildings (some in a poor state of repair) and agricultural land, with associated risks.
Our Health and Safety policy requires all interested parties undertaking viewings of this property to be accompanied by a member of our staff. (If so directed by a member of GTH they must wear their own appropriate Personal Protection Equipment (PPE)). If interested parties do not adhere to our policy and view the site unaccompanied (or without PPE) then they do so at their own risk and we/the seller cannot be held liable for any personal injury or associated claim for compensation.
Version v.5.1 – updated 07.10.2024
Brochures
Particulars- COUNCIL TAXA payment made to your local authority in order to pay for local services like schools, libraries, and refuse collection. The amount you pay depends on the value of the property.Read more about council Tax in our glossary page.
- Band: F
- PARKINGDetails of how and where vehicles can be parked, and any associated costs.Read more about parking in our glossary page.
- Yes
- GARDENA property has access to an outdoor space, which could be private or shared.
- Yes
- ACCESSIBILITYHow a property has been adapted to meet the needs of vulnerable or disabled individuals.Read more about accessibility in our glossary page.
- Ask agent
Whitnage, Tiverton, Devon, EX16
Add your favourite places to see how long it takes you to get there.
__mins driving to your place



Welcome to GTH!
We are one of the largest and longest established firms of chartered surveyors, auctioneers, property specialists and letting agents in the South West, with over 180 years' experience.
Our comprehensive regional network of offices is supported by the Mayfair Office in London, which represents us in the capital. Our extensive expertise covers every aspect of property including:
- Residential sales and lettings
- Commercial property agency
- Property and land auctions
- Development land, building plots, planning, architecture and new homes
- Survey and valuation services
- Agricultural services, specialist farm and livestock sales, equestrian property and estate management
- Professional services
- Antiques auctions, regular & specialist sales and valuation services for insurance, Inheritance Tax and family division purposes
Your mortgage
Notes
Staying secure when looking for property
Ensure you're up to date with our latest advice on how to avoid fraud or scams when looking for property online.
Visit our security centre to find out moreDisclaimer - Property reference TIV230113. The information displayed about this property comprises a property advertisement. Rightmove.co.uk makes no warranty as to the accuracy or completeness of the advertisement or any linked or associated information, and Rightmove has no control over the content. This property advertisement does not constitute property particulars. The information is provided and maintained by Greenslade Taylor Hunt, Tiverton. Please contact the selling agent or developer directly to obtain any information which may be available under the terms of The Energy Performance of Buildings (Certificates and Inspections) (England and Wales) Regulations 2007 or the Home Report if in relation to a residential property in Scotland.
Auction Fees: The purchase of this property may include associated fees not listed here, as it is to be sold via auction. To find out more about the fees associated with this property please call Greenslade Taylor Hunt, Tiverton on 01884 212343.
*Guide Price: An indication of a seller's minimum expectation at auction and given as a “Guide Price” or a range of “Guide Prices”. This is not necessarily the figure a property will sell for and is subject to change prior to the auction.
Reserve Price: Each auction property will be subject to a “Reserve Price” below which the property cannot be sold at auction. Normally the “Reserve Price” will be set within the range of “Guide Prices” or no more than 10% above a single “Guide Price.”
*This is the average speed from the provider with the fastest broadband package available at this postcode. The average speed displayed is based on the download speeds of at least 50% of customers at peak time (8pm to 10pm). Fibre/cable services at the postcode are subject to availability and may differ between properties within a postcode. Speeds can be affected by a range of technical and environmental factors. The speed at the property may be lower than that listed above. You can check the estimated speed and confirm availability to a property prior to purchasing on the broadband provider's website. Providers may increase charges. The information is provided and maintained by Decision Technologies Limited. **This is indicative only and based on a 2-person household with multiple devices and simultaneous usage. Broadband performance is affected by multiple factors including number of occupants and devices, simultaneous usage, router range etc. For more information speak to your broadband provider.
Map data ©OpenStreetMap contributors.





