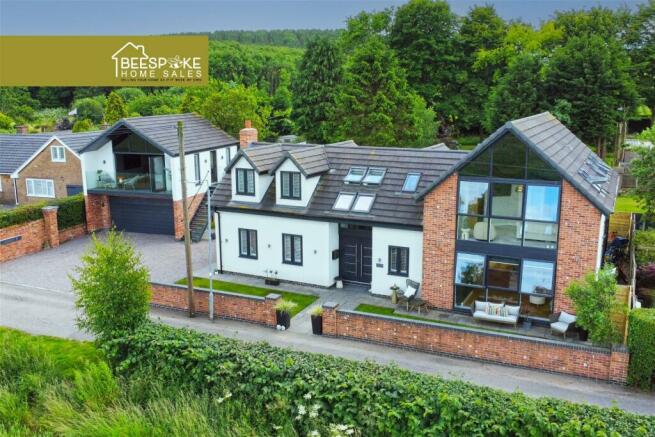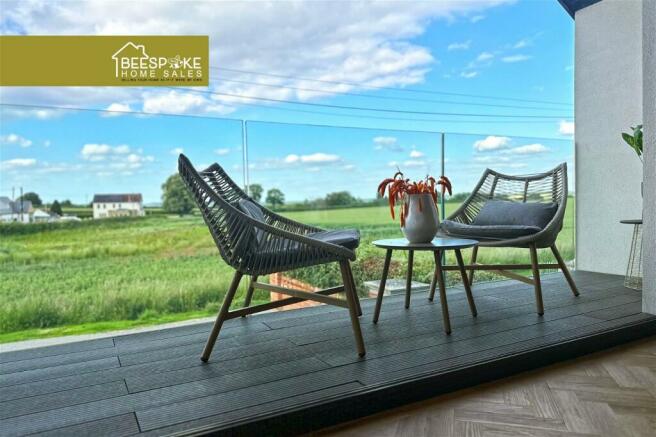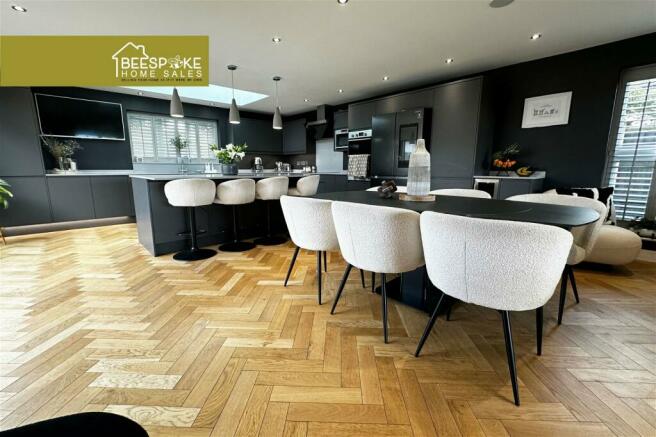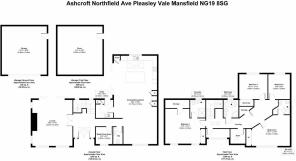Northfield Av, Pleasley Vale

- PROPERTY TYPE
Detached
- BEDROOMS
4
- BATHROOMS
3
- SIZE
3,469 sq ft
322 sq m
- TENUREDescribes how you own a property. There are different types of tenure - freehold, leasehold, and commonhold.Read more about tenure in our glossary page.
Freehold
Key features
- Stunning open plan kitchen diner/living area
- Conservation area
- Breathtaking views over countryside
- Separate large extended living/working/entertaining area
- High specification throughout the entire property
- EPC B
- Mod cons such as blue tooth & electric blinds
- Double garage & parking for numerous vehicles
- South facing garden
- 2 ensuites & family bathroom
Description
I feel very lucky to bring this unique property to market, and you could be the even luckier owner. Now at a REDUCED PRICE for a quick sale.
The current owners have done an outstanding job on this property which is modern and high spec throughout.
This sale is special as it comes with the option of having the majority of the furniture included which suits the property perfectly. Of course there is still the option to purchase without. For this reason the price range is £650,000-£675,000
The main house is spacious, bright and exceptional quality. The entrance to the house is through a feature double door with vaulted ceiling meaning you are bathed in light as soon as you enter the property. Due to the Velux windows and bi-fold doors throughout the property you are never without a feeling of space and light. It really is a home where indoor and outdoor living combine exceptionally well.
An extension has been added above the garage giving the property the benefit of a living space separate to the house. This is so versatile and can be used for entertaining/living/working from home or setting up your own business. The only issue you will have is getting any work done with the stunning countryside views from the balcony.
Downstairs of the property is underfloor heated with individually controlled rooms, there is also an alarm system.
Lets have a look at the rooms in more detail and I urge you to check out the video, remember, what you see in this house can be yours!!
Entrance Hallway - Through a feature double door at the front of the property you enter the large bright hallway with solid oak wood flooring, contemporary stairs with glass balustrade leading to first floor and access through to;
Lounge - 5.32 x 5.50 (17'5" x 18'0") - Accessed via double glass doors is the lounge with high quality carpet, underfloor heating, windows to front & side elevation with quality slated blinds and bi-folding doors (with electric blinds) leading outside. There is a feature electric modern fireplace.
Kitchen/Dining/living Room - 5.70 x 11.70 (18'8" x 38'4") - Benefits from solid oak wood flooring and underfloor heating. Complete with a range of stylish modern (Howdens) units, quartz worktops with under counter lighting. Featuring a large kitchen island with cupboards/quartz worktop and a seating area, perfect for drinks or more informal dining. There is space and plumbing for an American fridge freezer and a range of integrated appliances including a double oven, 5 ring electric hob, dishwasher, microwave and wine cooler. There are bi-folding doors leading outside onto the garden. There is room for a large dining table and a further living area with feature electric fire and TV in the wall. The large front aspect windows have electric blinds. Integrated blue tooth is available throughout this area.
Utility Room - 1.98 x 2.40 (6'5" x 7'10") - Complete with a range of stylish modern units with complementary quartz worktops and inset sink with mixer tap over. Space for washing machine and tumble dryer, with a door giving direct access to outside.
Study/cloakroom - 1.92 x 2.00 (6'3" x 6'6") - With a window to front elevation, this room can either be a study area or cloakroom.
Downstairs Wc - Complete with low flush WC and pedestal sink.
Now lets go up the modern staircase to upstairs.
Landing - Galleried landing with carpet to flooring and access to;
Bedroom 1: A large double bedroom with windows out to the front and a Velux window in the ceiling. There are quality fitted wardrobes and further storage in the eaves. A beautiful en-suite compliments this room perfectly. Carpet to floor.
Bedroom 2: At the end of the landing is this beautiful bedroom with floor to ceiling windows, electric black out blinds, fitted wardrobes and an en-suite bathroom. The views from this bedroom are outstanding.
Bedroom 3: A lovely bright double room with fitted wardrobes and a ceiling Velux window. Carpet to floor.
Bedroom 4: Another light bright double with Velux window and carpet to floor.
Family Bathroom: Modern and tasteful with a bath, separate shower, sink and w.c. Integrated bluetooth.
Storage: There are two very handy storage rooms off the landing which can be used for additional wardrobe space.
Outside: The property benefits from a modern wrap around private south facing garden, with plenty of space for outside entertaining. There are outside lights and power sockets. The front of the property is laid to lawn and has additional seating space where you can relax in front of the countryside views.
Double garage: There is a double garage which in front of has parking for up to 8 cars
Second Story Extension: Above the garage the owners have built a second story extension which really is spectacular. The luxury of the main home is continued in here with a LVT floor, a feature bar and a balcony with seamless glass balustrade giving uninterrupted views of the open fields. This space is very versatile and makes a fantastic entertaining space away from the main house, a home office/business or chill out zone.
Pleasley Vale:
Is a lovely historic village with beautiful scenery and miles of beautfil walks. Despite its tranquil setting it is within easy reach of local amenities and transport links.
- COUNCIL TAXA payment made to your local authority in order to pay for local services like schools, libraries, and refuse collection. The amount you pay depends on the value of the property.Read more about council Tax in our glossary page.
- Band: E
- PARKINGDetails of how and where vehicles can be parked, and any associated costs.Read more about parking in our glossary page.
- Garage
- GARDENA property has access to an outdoor space, which could be private or shared.
- Private garden
- ACCESSIBILITYHow a property has been adapted to meet the needs of vulnerable or disabled individuals.Read more about accessibility in our glossary page.
- Ask agent
Northfield Av, Pleasley Vale
Add your favourite places to see how long it takes you to get there.
__mins driving to your place
Your mortgage
Notes
Staying secure when looking for property
Ensure you're up to date with our latest advice on how to avoid fraud or scams when looking for property online.
Visit our security centre to find out moreDisclaimer - Property reference S988558. The information displayed about this property comprises a property advertisement. Rightmove.co.uk makes no warranty as to the accuracy or completeness of the advertisement or any linked or associated information, and Rightmove has no control over the content. This property advertisement does not constitute property particulars. The information is provided and maintained by Beespoke Home Sales, Covering Nottinghamshire. Please contact the selling agent or developer directly to obtain any information which may be available under the terms of The Energy Performance of Buildings (Certificates and Inspections) (England and Wales) Regulations 2007 or the Home Report if in relation to a residential property in Scotland.
*This is the average speed from the provider with the fastest broadband package available at this postcode. The average speed displayed is based on the download speeds of at least 50% of customers at peak time (8pm to 10pm). Fibre/cable services at the postcode are subject to availability and may differ between properties within a postcode. Speeds can be affected by a range of technical and environmental factors. The speed at the property may be lower than that listed above. You can check the estimated speed and confirm availability to a property prior to purchasing on the broadband provider's website. Providers may increase charges. The information is provided and maintained by Decision Technologies Limited. **This is indicative only and based on a 2-person household with multiple devices and simultaneous usage. Broadband performance is affected by multiple factors including number of occupants and devices, simultaneous usage, router range etc. For more information speak to your broadband provider.
Map data ©OpenStreetMap contributors.





