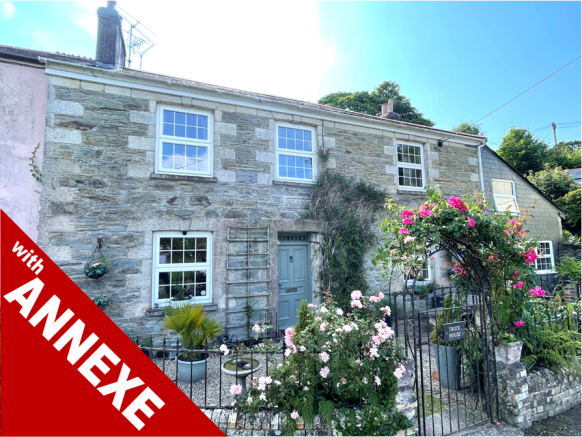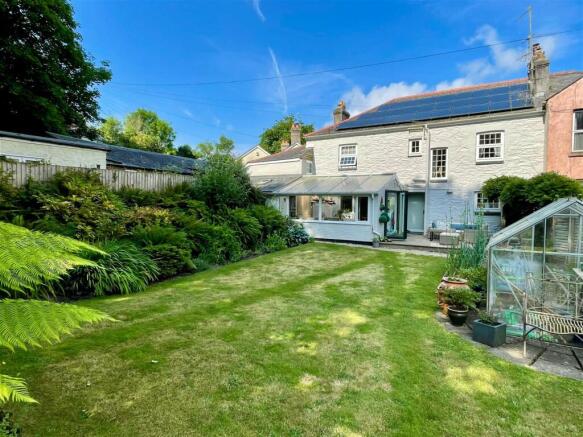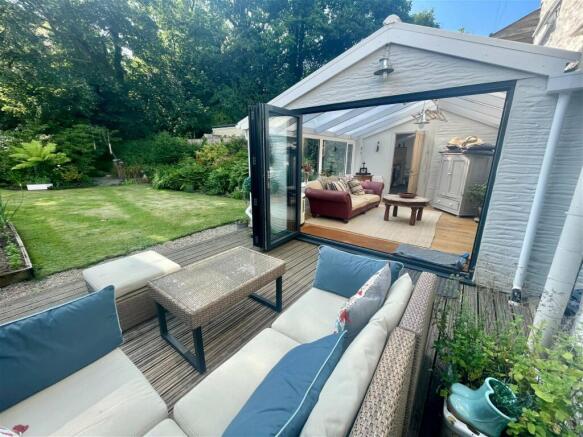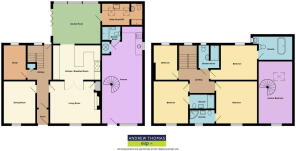nr Probus, Truro, Cornwall, TR2 4JA

- PROPERTY TYPE
Country House
- BEDROOMS
5
- BATHROOMS
5
- SIZE
2,449 sq ft
228 sq m
- TENUREDescribes how you own a property. There are different types of tenure - freehold, leasehold, and commonhold.Read more about tenure in our glossary page.
Freehold
Key features
- FOUR BEDROOM FAMILY HOME
- SELF CONTAINED ANNEXE
- CHARACTER FEATURES THROUGHOUT
- THREE EN-SUITES
- TWO RECEPTION ROOMS
- MODERN KITCHEN
- GARDEN ROOM
- UTILITY ROOM
- LARGE MATURE GARDENS
- SOLAR PANELS
Description
REF- AT0518: Offered for sale is this impressive and spacious former Coaching Inn dating back to the early 1800's. Boasting a spacious double fronted four bedroom home with an attached separate self contained studio/annexe being ideal for a separate source of income from letting. The main house enjoys many character features, with beautiful detailing, spacious reception rooms, sympathetically modernised kitchen, leading through into a eye-catching garden room, plus a well established mature garden at the rear. EPC Band E (Annexe Band D)
The property is situated within a small rural cluster of other dwellings, close to the village of Probus, but also convenient for the City of Truro and market town of St Austell. We imagine that this fine home would suit the needs of a family quite comfortably with a 'useful' income to be had from the attached annexe with open plan living downstairs and a spiral staircase rising into the bedroom. Viewing is highly recommended to appreciate the package on offer that will surely suit many lifestyles .
Close by, the popular village of Probus is approximately six miles east of the City of Truro. It provides an excellent range of everyday facilities including a historic parish church, a doctors surgery and surgical centre, a public house, primary school, shop, village hall, Indian restaurant and fish and chip shop. The village is well provided with regular bus services which connect Truro and St.Austell, where a wider range of facilities are available and is easy accessible to the picturesque Roseland Peninsula. For secondary schooling the recently received offsted 'outstanding' school at Tregony is approximately 5 miles away. The main A30 running the length of the County is approximately 10 minutes from the property and Newquay airport is approximately a 20 minutes drive.
The city of Truro, only a short drive away, is the retail and commercial centre of Cornwall, with the famous Cathedral lying at its heart. The city offers a unique mix of independent shops and multiples as well as an excellent collection of art galleries, bars, restaurants, night clubs, cinema, The Hall for Cornwall and the Royal Cornwall Museum. The city is steeped in history and features many wonderful Georgian terraced streets which are rivalled only in the west by Bath. There are also a number of fine municipal gardens including Boscawen Park and Victoria Gardens, which have in the past won many awards in the Britain In Bloom competition. The city also lies at the centre of the Cornish transport network and has a mainline station to London Paddington.
The Accommodation Comprises (all sizes are approximate)
TRUCK HOUSE
Entrance Porch - With slate floor and door to:
Entrance Hall - Slate tiled floor, stairs to first floor with under stairs cupboard, door to rear garden.
Living Room - 4.75m x 3.96m - Feature fireplace with wood burner, slate hearth and wood surround with mantle, Georgian style window overlooking front with shutters and window seat. radiator, picture rail, slate flagged floor.
Dining Room - 4.01m x 3.66m - Feature fireplace with tiled surround, multifuel burner and wood mantle over. Georgian small paned window to front with shutters, picture rail, arched recesses, radiator.
Study/Home Office - 3.35m x 2.13m - Window to rear elevation, picture rail, radiator
Kitchen/Breakfast Room - 4.34m x 3.66m - Fitted with a range of Wall, base and drawer units, solid wood worktops, double French farmhouse sink, Stanley oil fired range cooker for cooking and central heating with tiled splash back, wood surround and mantel above. American style fridge/freezer, space and plumbing for dishwasher, spotlights, open beam ceilings, engineered oak floor.
Garden Room - 4.70m x 3.81m - Double glazed windows overlooking rear garden and Bi-folding doors leading to side decking. Spotlights, door to:
Utility Room- 3.96m x 2.18m - Worktops with space and plumbing for washing machine and tumble dryer below, Belfast sink, velux window, two double wall cupboards, extractor fan and spotlights leading into a Wet Room Area - With tiled surround, shower, wash hand basin, low level w.c., extractor fan and spotlights.
First Floor Landing - Turning staircase, loft access with ladder and light.
Bedroom One - 3.28m x 3.00m - Window overlooking rear garden with window seat, radiator, door to:
En-Suite - A feature room with roll top free standing Victorian style bath, low level w.c., vessel bowl sink, window to rear, heated towel rail, extractor fan and tiled floor.
Bedroom Two - 3.96m x 3.91m - Window to front with shutters and window seat, picture rail, shelf with cupboards below and further built-in cupboard. Radiator.
En Suite - White suite comprising low level w.c., wash hand basin, shower cubicle with fully tiled surround, shower above, extractor fan, spotlights.
Bedroom Three - 3.94m x 3.35m - Window to front with shutters and window seat, radiator, shelf with built-in cupboard below.
En Suite - White suite comprising low level w.c., wash hand basin, shower cubicle with fully tiled surround, shower above, extractor fan, spotlights.
Bedroom Four - 3.35m x 2.29m - Sliding sash window to rear garden, radiator, shelving and spotlights.
Shower Room - White suite comprising low level w.c., wash hand basin, large enclosed shower cubicle with fully tiled surround, shower above, extractor fan, spotlights, heated towel rail and tiled floor.
THE COACH HOUSE STUDIO (ANNEXE)
Lounge/Dining/Kitchen - 8.00m x 3.58m - Lounge/dining area - two double glazed windows to front, spotlights, engineered oak floor, spiral staircase to first floor.
Kitchen area - Fitted with a range of cabinet style base units including three drawer units, stainless steel bowl and drainer, space and plumbing for washing machine and dishwasher, stainless steel oven with hob and extractor hood above. Double wall cupboard with wine rack, spotlights, tiled floor, window to side, airing cupboard.
Shower Room - A white suite comprising large walk in shower with glazed doors, pedestal wash hand basin, low level w.c., tiled floor, electric towel rail, spotlights, extractor fan.
First Floor -
Bedroom - 6.76m x 3.51m - Maximum floor area (sloping ceiling). Double glazed window to front, velux window.
Exterior -
An outstanding feature of the property are it's gardens. To the front of the property a gateway gives access to a low walled stone chipped garden and seating area. The main garden is located to the rear and is above average in size, boasting a good size lawn with mature shrub and tree borders, a vegetable area and a useful shed/workshop to the bottom of the garden measuring 7.32m x 3.35m. Timber decking adjoins the Garden Room and its Bi-folding doors.
Information on Anti-Money Laundering checks
We are required by law to carry out Anti-Money Laundering checks on all individuals who are selling or buying a property. It is our responsibility to ensure that these checks are carried out correctly and monitored continuously. However, our partner, i am property, will conduct the initial checks on our behalf. They will contact you once your offer has been agreed upon.
These checks incur a non-refundable fee of £30 (inclusive of VAT). The fee covers the collection of relevant data, manual checks, and monitoring. You will need to pay this fee to i am property and complete all Anti-Money Laundering checks before your offer can be formally agreed upon.
- COUNCIL TAXA payment made to your local authority in order to pay for local services like schools, libraries, and refuse collection. The amount you pay depends on the value of the property.Read more about council Tax in our glossary page.
- Ask agent
- PARKINGDetails of how and where vehicles can be parked, and any associated costs.Read more about parking in our glossary page.
- On street
- GARDENA property has access to an outdoor space, which could be private or shared.
- Private garden
- ACCESSIBILITYHow a property has been adapted to meet the needs of vulnerable or disabled individuals.Read more about accessibility in our glossary page.
- Ask agent
nr Probus, Truro, Cornwall, TR2 4JA
Add an important place to see how long it'd take to get there from our property listings.
__mins driving to your place
Get an instant, personalised result:
- Show sellers you’re serious
- Secure viewings faster with agents
- No impact on your credit score
Your mortgage
Notes
Staying secure when looking for property
Ensure you're up to date with our latest advice on how to avoid fraud or scams when looking for property online.
Visit our security centre to find out moreDisclaimer - Property reference S988753. The information displayed about this property comprises a property advertisement. Rightmove.co.uk makes no warranty as to the accuracy or completeness of the advertisement or any linked or associated information, and Rightmove has no control over the content. This property advertisement does not constitute property particulars. The information is provided and maintained by eXp UK, South West. Please contact the selling agent or developer directly to obtain any information which may be available under the terms of The Energy Performance of Buildings (Certificates and Inspections) (England and Wales) Regulations 2007 or the Home Report if in relation to a residential property in Scotland.
*This is the average speed from the provider with the fastest broadband package available at this postcode. The average speed displayed is based on the download speeds of at least 50% of customers at peak time (8pm to 10pm). Fibre/cable services at the postcode are subject to availability and may differ between properties within a postcode. Speeds can be affected by a range of technical and environmental factors. The speed at the property may be lower than that listed above. You can check the estimated speed and confirm availability to a property prior to purchasing on the broadband provider's website. Providers may increase charges. The information is provided and maintained by Decision Technologies Limited. **This is indicative only and based on a 2-person household with multiple devices and simultaneous usage. Broadband performance is affected by multiple factors including number of occupants and devices, simultaneous usage, router range etc. For more information speak to your broadband provider.
Map data ©OpenStreetMap contributors.




