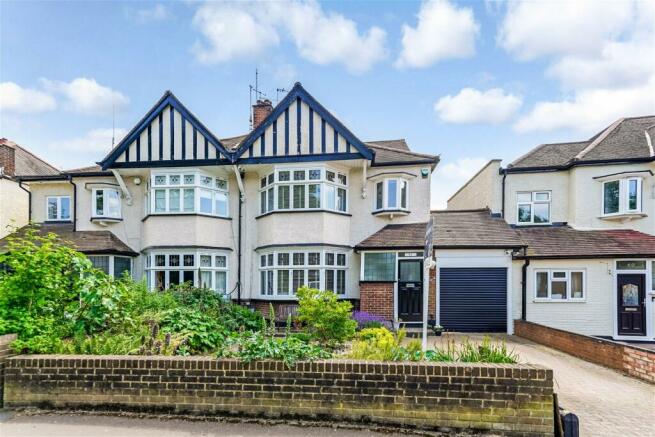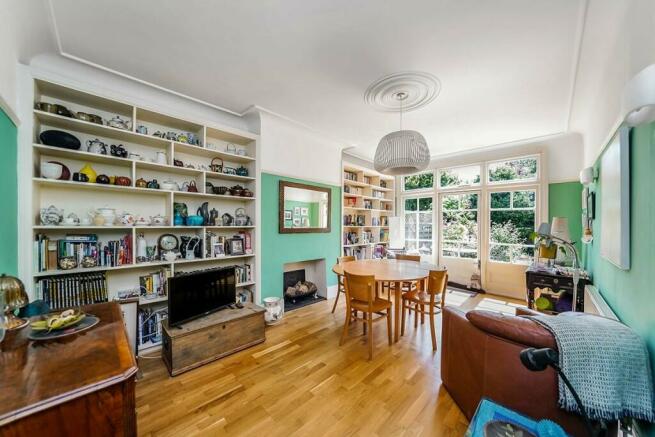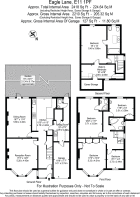Eagle Lane, London, E11 1PF

- PROPERTY TYPE
Terraced
- BEDROOMS
5
- BATHROOMS
3
- SIZE
Ask agent
- TENUREDescribes how you own a property. There are different types of tenure - freehold, leasehold, and commonhold.Read more about tenure in our glossary page.
Freehold
Key features
- Guide price - £1,100,000 - £1,200,000
- Five bedrooms
- Three bathrooms
- Garage
- South East facing garden
- Close to transport links
- Period features
- Walking distance to excellent schools and nurseries
- Ref CH00114
Description
Guide price - £1,100,000 - £1,200,000
With five bedrooms, three bathrooms and a beautiful south-facing garden, this incredible family home in the Snaresbrook area of Wanstead will undoubtedly surpass your expectations.
The current owners of 42 Eagle Lane have spent the past 20 years raising their children in this wonderful home, and are reluctantly downsizing now their children have grown up. Two decades of happy memories here is testament to its desirability and functionality as a home within which to nurture a family, not least its close proximity to many excellent schools, transport links and everyday conveniences. The property is situated in one of London’s most renowned boroughs, acclaimed for its green spaces and wonderful local businesses. With a bustling and active community to get involved in, plentiful leisure and sports opportunities, quick and easy transport links into the city, and a wonderful high street filled with local businesses to support, Wanstead truly is a beautiful place to live.
Set over three floors with an integral garage, master suite, plus a stunning and secluded rear garden, the footprint of the property and its plot are expansive, offering abundant space for growing families.
Ground floor
The current configuration of the property comprises a separate dining room and reception area, with excellent potential for the creation of a large open-plan living arrangement.
The reception room overlooks the front aspect of the home through a sizeable bay window, with a Carron cast iron wood burning stove featured at the room’s centre. Characterful accents within the room include an original ceiling rose and coving, and there is more than enough space for both seating and storage furniture as required.
The dining room has built-in alcove shelving, providing extensive storage, perfect if you’re an avid reader, or for displaying art and sentimental items. The room contains lots of space for a formal dining arrangement, or it could be used as a second reception room if preferred. From this room, access to the stunning south-facing rear garden is provided through original French doors which lead directly onto the outdoor patio seating area, allowing for a seamless transition between formal indoor dining and casual al fresco dining during the warmer months.
Next to the dining room is the kitchen. If you’re a keen cook, the first thing you’ll notice is the fabulous Rangemaster Elan 110 dual fuel cooker, in keeping with the property’s character with additional modern convenience. It makes light work of hosting, with six gas hob rings, a warming plate, grill, storage drawer and two electric ovens making light work of preparing meals for a large family. The length of the room is lined with storage units and worktop space, plus a breakfast bar to sit at with a morning coffee. The kitchen also leads into the property’s ground floor WC, and separate utility room which is connected to the integral garage.
First floor
Four of the property’s five bedrooms can be found on the first floor, in addition to a separate family bathroom. The largest bedroom overlooks the rear garden, and benefits from its own en-suite bathroom. The bathroom consists of a shower enclosure, washbasin and WC. The adjacent second bedroom also includes its own washbasin, in keeping with the traditional character of this home. The current owners have put the third bedroom to excellent use as a home office, a great option for you if you work remotely - but this space could prove equally as useful configured into a guest room, playroom or walk-in wardrobe, as required.
Second floor
On the second floor of 42 Eagle Lane lies the superb master bedroom suite. The suite spans the full breadth of the property’s footprint, incorporating a walk-in wardrobe and luxurious ensuite bathroom facility with a walk-in waterfall shower, bidet, washbasin and WC.
Outdoors
The property benefits from off-road parking with a driveway, plus an integral garage for additional secure vehicle storage. The garage also has potential for extra storage space, or even conversion into an annex subject to planning.
One of the most attractive aspects of this home is the rear south-east facing garden. With a large patio leading directly from the dining room, surrounded by abundant shrubs and rose bushes with a lawned area for children and dogs to play on, this garden is simply perfect for a family. Its privacy and extensive hours of sunlight allow for all members of the family to enjoy its tranquillity, be it with a glass of wine in the evening or summer barbecues kicking a ball around.
Area guide
Despite being so close to the bustling hive of the inner city, Wanstead is a wonderfully close-knit community and is one of the greenest parts of the capital. With excellent schools, hospitality venues and - of course - plenty of quiet pockets in which to enjoy dog walks and nature, we believe it’s one of the best places to raise a family. In fact, Eagle Lane is right on the doorstep of the beautiful Epping Forest, so you’re never far from a retreat away from the more busy city life. Commuting into the city is made simple with a vast array of fantastic transport links: The central line at Snaresbrook tube station is around a 5-minute walk from Eagle Lane, and there are various bus services to help you get around London easily.
A stone’s throw from the property, you’ll find an abundance of trails and open green spaces for exercising your dogs or taking the children out for nature walks. You’re always close to somewhere beautiful to appreciate the outdoors: kids will love feeding the ducks at Eagle Pond, and multiple trails around Leyton Flats and Hollow pond will keep the entire family entertained for hours.
The property is also in close proximity to numerous primary schools, including Wanstead Church School, rated “outstanding” by Ofsted, Snaresbrook Primary School and Nightingale Primary School, all of which are around ten minutes away from the property on foot. For older children, Wanstead High School - rated “good”, is within walking distance from Eagle Lane. It’s also a short walk from two fantastic independent schools: Forest School, and Snaresbrook Preparatory.
Take a brief ten-minute stroll into the heart of Wanstead, and you’ll find everything you could possibly need on the high street for a catch-up with friends or your everyday shopping needs. From bustling pubs and coffee shops to upmarket bars and restaurants, plus supermarkets and independent retailers, the high street has a friendly and thriving village atmosphere. Eagle Lane is ideally located for shops, eateries and entertainment with access to Wanstead, Leytonstone and South Woodford high streets all within a 10-minute drive. The entire borough has community spirit in abundance, so if you’re moving to the area for the first time, we're sure you’ll love it here as much as we do.
Brochures
Brochure 1- COUNCIL TAXA payment made to your local authority in order to pay for local services like schools, libraries, and refuse collection. The amount you pay depends on the value of the property.Read more about council Tax in our glossary page.
- Band: F
- PARKINGDetails of how and where vehicles can be parked, and any associated costs.Read more about parking in our glossary page.
- Garage,Driveway
- GARDENA property has access to an outdoor space, which could be private or shared.
- Private garden
- ACCESSIBILITYHow a property has been adapted to meet the needs of vulnerable or disabled individuals.Read more about accessibility in our glossary page.
- Ask agent
Eagle Lane, London, E11 1PF
Add an important place to see how long it'd take to get there from our property listings.
__mins driving to your place
Your mortgage
Notes
Staying secure when looking for property
Ensure you're up to date with our latest advice on how to avoid fraud or scams when looking for property online.
Visit our security centre to find out moreDisclaimer - Property reference S988872. The information displayed about this property comprises a property advertisement. Rightmove.co.uk makes no warranty as to the accuracy or completeness of the advertisement or any linked or associated information, and Rightmove has no control over the content. This property advertisement does not constitute property particulars. The information is provided and maintained by eXp UK, London. Please contact the selling agent or developer directly to obtain any information which may be available under the terms of The Energy Performance of Buildings (Certificates and Inspections) (England and Wales) Regulations 2007 or the Home Report if in relation to a residential property in Scotland.
*This is the average speed from the provider with the fastest broadband package available at this postcode. The average speed displayed is based on the download speeds of at least 50% of customers at peak time (8pm to 10pm). Fibre/cable services at the postcode are subject to availability and may differ between properties within a postcode. Speeds can be affected by a range of technical and environmental factors. The speed at the property may be lower than that listed above. You can check the estimated speed and confirm availability to a property prior to purchasing on the broadband provider's website. Providers may increase charges. The information is provided and maintained by Decision Technologies Limited. **This is indicative only and based on a 2-person household with multiple devices and simultaneous usage. Broadband performance is affected by multiple factors including number of occupants and devices, simultaneous usage, router range etc. For more information speak to your broadband provider.
Map data ©OpenStreetMap contributors.




