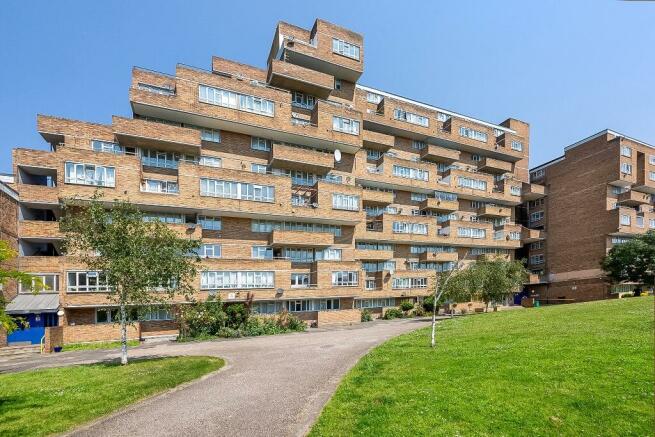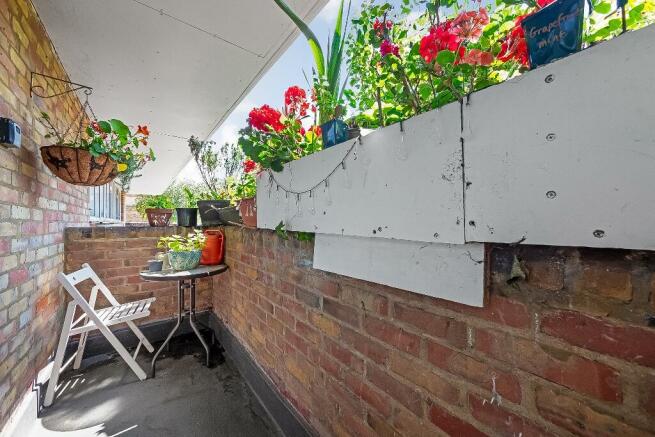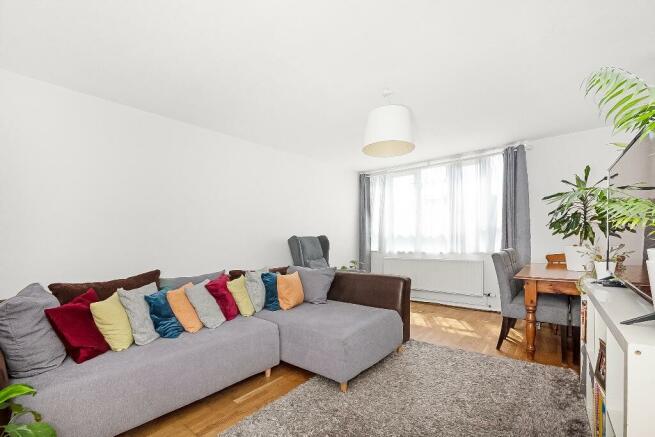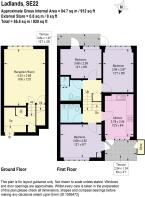Overhill Road, London, SE22

- PROPERTY TYPE
Apartment
- BEDROOMS
3
- BATHROOMS
2
- SIZE
920 sq ft
85 sq m
Key features
- Modernist style 1960s development
- Three double bedrooms
- 920 sq.ft internal space
- Two balconies
- Two bathrooms.
- Spacious and bright reception room
- Stylish kitchen with grey gloss units
- Split level
- Located in a quiet location of East Dulwich
- Close to numerous bus routes
Description
Ladlands is one of two buildings in Dawson's Heights, an exceptionally well maintained, large social housing development, which was designed in a modernist style by Kate Macintosh and built between 1964 and 1972. English Heritage described the estate as having "a striking and original massing that possesses evocative associations with ancient cities and Italian Hill Towns". There is also a small nature reserve to the north of the buildings, managed by the Dawson's Hill Trust.
Both East Dulwich railway station (which provides direct services into London Bridge (c.13 mins)) and Forest Hill station (where you will find direct trains to Victoria and King's Cross stations and access to the London Overground with connections to the tube services to Canary Wharf) are within a ten to fifteen minute bus ride along Lordship Lane on bus routes that can, alternatively, take you directly to Victoria, Waterloo and London Bridge.
There is a small convenience close by on Overhill Road and from the southern end of Lordship Lane, which is a few minutes on foot from the property, you can pick up buses heading in the direction of both Forest Hill and East Dulwich. In East Dulwich you have access to the many restaurants, bars and independent shops to be found on Lordship Lane, one of south east London's best high streets. The weekly North Cross Road market is another easily accessible resource as is the East Dulwich Picturehouse cinema.
You approach Ladlands through the pretty and well-kept communal gardens from the Overhill Road entrance and enter the building, via video entry phone, into the ground floor lobby. From there you take either the lift or the stairs to the first floor where you will find this lovely apartment.
Upon entering the apartment you find yourself in a small lobby with two storage cupboards directly in front of you and some further storage to your right. From this lobby a short staircase leads down to the next floor. On this level is the reception room. This is a spacious and bright room with casement windows looking out onto the communal gardens. The room is amply large enough to accommodate both dining and sitting areas.
From the reception room a staircase leads down to a half landing on which you will find the kitchen, the first of the bedrooms and the bathroom. The kitchen, which is to your left, is fitted with a range of high gloss grey units with a marble effect worksurface. There is an integrated oven and hob with space for other freestanding appliances. From the kitchen a door leads out onto the first of the apartments terraces.
Adjacent to the kitchen is the first of the bedrooms. This is a spacious double room with a casement window looking out towards the rear of the building. There is also a door from this bedroom onto the first terrace (which is also accessed from the kitchen).
Finally on this level you will find the bathroom. This is fitted with a white three-piece suite comprising low-level WC, handbasin and bath with over bath shower. There is also a heated towel rail.
Outside the bathroom further stairs lead down to the ground floor level. In the ground floor hallway, which benefits from some built-in storage, there are doors into the second and third bedrooms and the second bathroom.
The second bathroom, on your left, is fitted with a three-piece white suite comprising handbasin, WC and walk-in shower enclosure. There is also a heated towel rail. Next to the bathroom is the second bedroom. This is a comfortable double room with views out onto the communal gardens and also a door leading to the apartments second terrace. Finally on this level you have the third bedroom. This is, again, a very comfortable double room with casement windows looking out onto the communal gardens.
Externally, this lovely apartment benefits from two private terraces and some very well maintained communal gardens which include secure bicycle storage, a children's play area and a fenced basketball court as well as a number of sitting areas. There is also a small nature reserve behind Ladlands, which would be a fantastic place for dog walking.
This is a rarely available, extremely spacious and well priced apartment in a quiet yet convenient location. It is double glazed throughout and ready to move into. Your early viewing is recommended.
Brochures
Brochure- COUNCIL TAXA payment made to your local authority in order to pay for local services like schools, libraries, and refuse collection. The amount you pay depends on the value of the property.Read more about council Tax in our glossary page.
- Ask agent
- PARKINGDetails of how and where vehicles can be parked, and any associated costs.Read more about parking in our glossary page.
- On street
- GARDENA property has access to an outdoor space, which could be private or shared.
- Communal garden,Terrace
- ACCESSIBILITYHow a property has been adapted to meet the needs of vulnerable or disabled individuals.Read more about accessibility in our glossary page.
- Ask agent
Overhill Road, London, SE22
Add an important place to see how long it'd take to get there from our property listings.
__mins driving to your place
Your mortgage
Notes
Staying secure when looking for property
Ensure you're up to date with our latest advice on how to avoid fraud or scams when looking for property online.
Visit our security centre to find out moreDisclaimer - Property reference ljnegljnflewnkl. The information displayed about this property comprises a property advertisement. Rightmove.co.uk makes no warranty as to the accuracy or completeness of the advertisement or any linked or associated information, and Rightmove has no control over the content. This property advertisement does not constitute property particulars. The information is provided and maintained by NoFlies, London. Please contact the selling agent or developer directly to obtain any information which may be available under the terms of The Energy Performance of Buildings (Certificates and Inspections) (England and Wales) Regulations 2007 or the Home Report if in relation to a residential property in Scotland.
*This is the average speed from the provider with the fastest broadband package available at this postcode. The average speed displayed is based on the download speeds of at least 50% of customers at peak time (8pm to 10pm). Fibre/cable services at the postcode are subject to availability and may differ between properties within a postcode. Speeds can be affected by a range of technical and environmental factors. The speed at the property may be lower than that listed above. You can check the estimated speed and confirm availability to a property prior to purchasing on the broadband provider's website. Providers may increase charges. The information is provided and maintained by Decision Technologies Limited. **This is indicative only and based on a 2-person household with multiple devices and simultaneous usage. Broadband performance is affected by multiple factors including number of occupants and devices, simultaneous usage, router range etc. For more information speak to your broadband provider.
Map data ©OpenStreetMap contributors.




