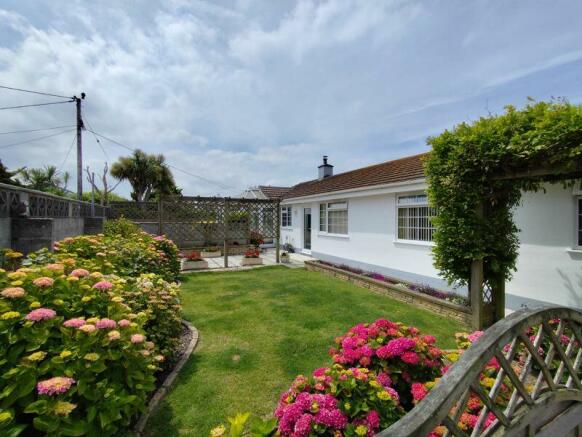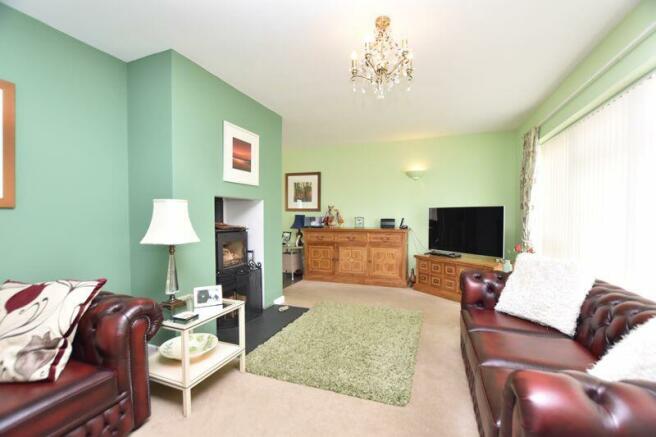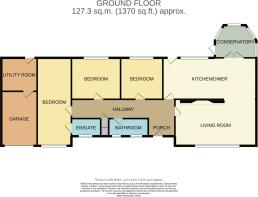Carneton Close, Crantock

- PROPERTY TYPE
Detached Bungalow
- BEDROOMS
3
- BATHROOMS
2
- SIZE
Ask agent
- TENUREDescribes how you own a property. There are different types of tenure - freehold, leasehold, and commonhold.Read more about tenure in our glossary page.
Freehold
Key features
- LARGE DETACHED BUNGALOW
- EXTENSIVELY RENOVATED THROUGHOUT
- 3/4 DOUBLE BEDROOMS
- PRINCIPAL BEDROOM EN-SUITE
- CONTEMPORARY SEMI-OPEN PLAN LIVING
- BEAUTIFUL KITCHEN & BATHROOM
- CONSERVATORY
- GARAGE, LARGE DRIVEWAY & UTILITY
- SUPERB LANDSCAPED GARDENS
- MAINS SERVICES: WATER, ELECTRICITY & DRAINAGE
Description
Crantock continues to be one of Newquay's most in demand coastal villages, situated just over 3 miles southwest of Newquay. The older part of the village is situated around its church dedicated to St Carantoc the founder of the village. St Carantoc church dates to Norman times and plays an integral part in the beautiful community that Crantock offers. Within the village square there is lovely period architecture and some quaint chocolate box cottages as well as a small range of daily amenities which extend out to West Pentire Headland, where there is the much sought after Bowgie Inn and Restaurant.
Crantock is most popular for its stunning golden sand beach, a firm family favourite with a large open beach perfect for children to play and great surfing waves, perfect for watersport enthusiasts. Crantock is just the most wonderful village to live, visit or stay.
Carneton Close is a sought-after small development on the peripherals of the immediate village centre, predominately consisting of well maintain detached bungalows.
61 Carneton Close is a fantastic fully detached, executive style bungalow with great curb appeal on one of the best size plots. Extensively refurbished throughout by the current owner, within recent years, to an extremely high modern standard which is evident in all areas. Now boasting bright, open and contemporary accommodation with 3/4 bedrooms and wonderful semi-open plan living, in addition to a fantastic large driveway and beautifully landscaped enclosed sunny gardens, this really is one of the best detached bungalows of its type we have seen in Crantock.
Principally consisting of a sheltered front entrance into spacious open hallway which affords access throughout the bungalow. Within the hallway there is a large airing cupboard and loft access. The loft is boarded, has lights and a pull-down ladder. The main formal living room is a wonderful front facing reception room with plentiful space for living furniture, large full height and width picture window and feature log burner and wood store on a beautiful black slate hearth. The living room is semi open plan via a large walkway through to the rear kitchen/diner. A great size space at 23' in length. At the dining end there is ample space for a suite with patio doors to a superb rear facing conservatory. This conservatory is a beautiful secondary reception area and a wonderful relaxation space. The kitchen has a quality range of cream shaker style units with oak effect work surfaces, modern splashbacks, integrated oven, hob, extractor, dishwasher, larder style cupboard and Karndean flooring which is continued into the conservatory. The principal bedroom en-suite is a fantastic size at nearly 22' in length. Formally this was two separate bedrooms and having dual aspect windows at the front and the rear it could be subdivided once again if required. As it stands, there is a great bedroom area with a large dressing area at opposing ends. It also has its own fully fitted shower en-suite with beautiful tiling throughout. There are a further two good size double bedrooms and a modern family bathroom with P shaped white bath suite, shower over and beautiful tiling throughout.
The property is superbly maintained and immaculately presented in light modern colours with beautiful floor coverings. There are also custom fitted blinds, UPVC double glazing and highly economical electric style radiators throughout.
Externally, there is a large tarmac driveway providing off street parking for as many as 6 vehicles. Neatly bounded by a granite top wall with low maintenance stone chip front garden and side gated access. The driveway provides access to the garage which has an electric roller door and a rear fully fitted utility with kitchen units, sink and full plumbing connected. The rear gardens are a stunning feature, sectioned into useable areas and beautifully landscaped. From the back of the conservatory there is a paved relaxation garden with sun trap seating area. There is a secondary patio area with pergola onto a beautiful shaped lawned garden onto a low maintenance stone chipped garden corner. All enclosed by high walls for privacy, enjoying a wonderful amount of sunshine, great to sit out and enjoy but also easy to maintain and look after.
FIND ME USING WHAT3WORDS: feasted.expectant.says
ADDITIONAL INFO:
Utilities: Mains Services Electric, Water, Drainage. No Gas
Broadband: Available. For Type and Speed please refer to Openreach website
Mobile phone: Average. For best network coverage please refer to Ofcom checker
Parking: Large Drive & Garage
Heating and hot water: Electric for both
Accessibility: Level
Mining: Standard searches include a Mining Search.
All measurements are approximate
Entrance Hall
9' 3'' x 6' 6'' (2.82m x 1.98m) Plus 18'7 x 3' L Shaped
Airing Cupboard
5' 7'' x 2' 11'' (1.70m x 0.89m)
Living Room
19' 10'' x 11' 4'' (6.04m x 3.45m) Semi-Open Plan to:
Kitchen/Diner
23' 0'' x 9' 9'' (7.01m x 2.97m)
Conservatory
10' 2'' x 8' 4'' (3.10m x 2.54m) Maximum
Principal Bedroom En-suite
21' 10'' x 7' 10'' (6.65m x 2.39m) Formally 2 Separate Bedrooms
En-suite
5' 10'' x 5' 6'' (1.78m x 1.68m)
Bedroom Two
12' 3'' x 9' 10'' (3.73m x 2.99m)
Bedroom Three
9' 11'' x 9' 5'' (3.02m x 2.87m)
Main Bathroom
8' 9'' x 5' 3'' (2.66m x 1.60m)
Utility Room
8' 10'' x 7' 1'' (2.69m x 2.16m)
Garage
15' 7'' x 8' 11'' (4.75m x 2.72m)
Brochures
Property BrochureFull Details- COUNCIL TAXA payment made to your local authority in order to pay for local services like schools, libraries, and refuse collection. The amount you pay depends on the value of the property.Read more about council Tax in our glossary page.
- Band: D
- PARKINGDetails of how and where vehicles can be parked, and any associated costs.Read more about parking in our glossary page.
- Yes
- GARDENA property has access to an outdoor space, which could be private or shared.
- Yes
- ACCESSIBILITYHow a property has been adapted to meet the needs of vulnerable or disabled individuals.Read more about accessibility in our glossary page.
- Ask agent
Energy performance certificate - ask agent
Carneton Close, Crantock
Add your favourite places to see how long it takes you to get there.
__mins driving to your place
Your mortgage
Notes
Staying secure when looking for property
Ensure you're up to date with our latest advice on how to avoid fraud or scams when looking for property online.
Visit our security centre to find out moreDisclaimer - Property reference 5819124. The information displayed about this property comprises a property advertisement. Rightmove.co.uk makes no warranty as to the accuracy or completeness of the advertisement or any linked or associated information, and Rightmove has no control over the content. This property advertisement does not constitute property particulars. The information is provided and maintained by Newquay Property Centre, Newquay. Please contact the selling agent or developer directly to obtain any information which may be available under the terms of The Energy Performance of Buildings (Certificates and Inspections) (England and Wales) Regulations 2007 or the Home Report if in relation to a residential property in Scotland.
*This is the average speed from the provider with the fastest broadband package available at this postcode. The average speed displayed is based on the download speeds of at least 50% of customers at peak time (8pm to 10pm). Fibre/cable services at the postcode are subject to availability and may differ between properties within a postcode. Speeds can be affected by a range of technical and environmental factors. The speed at the property may be lower than that listed above. You can check the estimated speed and confirm availability to a property prior to purchasing on the broadband provider's website. Providers may increase charges. The information is provided and maintained by Decision Technologies Limited. **This is indicative only and based on a 2-person household with multiple devices and simultaneous usage. Broadband performance is affected by multiple factors including number of occupants and devices, simultaneous usage, router range etc. For more information speak to your broadband provider.
Map data ©OpenStreetMap contributors.





