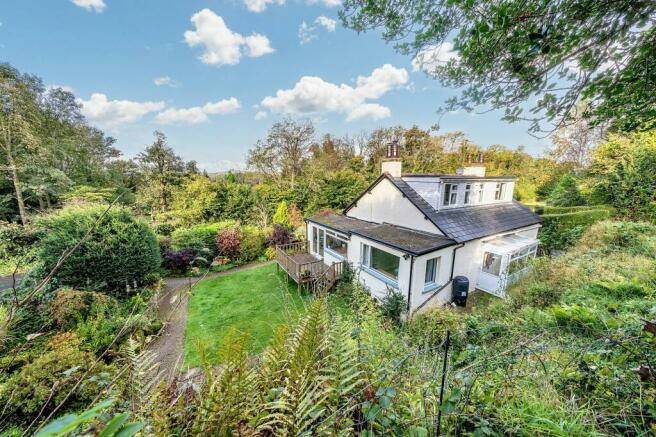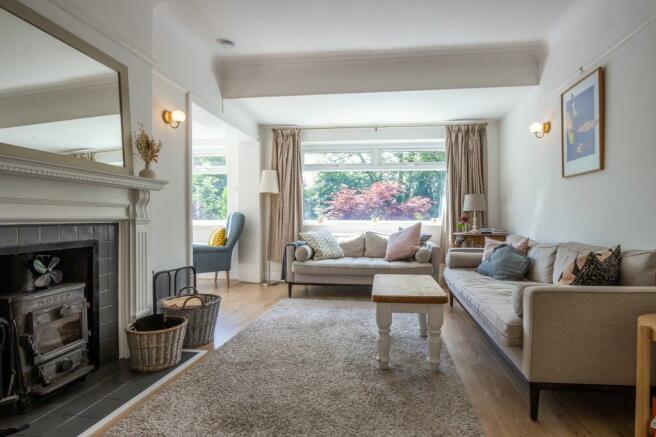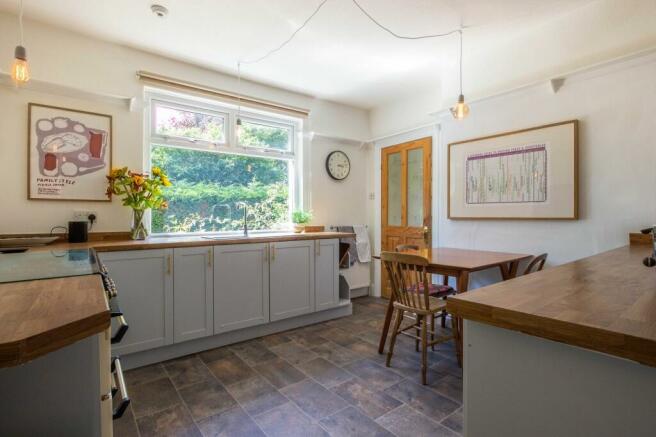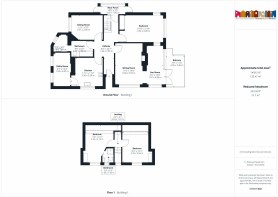Haggswood, Haggs Lane, Cartmel

- PROPERTY TYPE
Detached
- BEDROOMS
3
- BATHROOMS
2
- SIZE
Ask agent
- TENUREDescribes how you own a property. There are different types of tenure - freehold, leasehold, and commonhold.Read more about tenure in our glossary page.
Freehold
Key features
- Detached dormer bungalow within substantial, private grounds
- Planning permission granted for an extension and garage conversion
- Three double bedrooms, two with built in storage
- Dining room or potentially a fourth bedroom
- Breakfast kitchen with range cooker and a great sized utility room
- Sitting room with log burner leading to the sun room with access to the balcony
- Fabulous surrounding gardens and grounds with an original lime kiln
- Family bathroom to the ground floor and en suite shower room
- Well maintained with double glazing and gas central heating
- Large garage with the capacity for at least four vehicles and two driveways
Description
Nestled within substantial private grounds, on the fringes of the ever popular, picturesque Lakeland village of Cartmel is this appealing detached property boasting a dormer bungalow design presenting a rare opportunity to acquire a fine home in a sought-after location. Cartmel village offers a plethora of facilities including the famous Michelin starred restaurant L'Enclume and Grange Fell Golf Club, as well as the 12th Century Priory and the iconic Cartmel racecourse. Haggswood is also convenient placed for road links to the M6 motorway and the Lake District National Park and also Grange-over-Sands where the amenities include shops, cafes, a post office, butchers and the railway station linking you to Manchester Airport.
The entrance hall opens up to all the principal rooms on the ground floor with a fabulous sitting room with log burner which is opens to the sun room with direct access on to the decked balcony seating area perfect for enjoying the serene surroundings. There is a bright and airy breakfast kitchen with a range cooker and a great sized utility room. The ground floor double bedroom with fitted wardrobes is compliments by the well appointment family bathroom and the dining room could easily be utilised as a further ground floor bedroom. Head upstairs to find to great sized double bedrooms with one having amply storage and the other having a modern en suite shower room.
Outside, this property truly shines with its fabulous surrounding gardens and grounds, featuring an original lime kiln that adds a touch of historic charm and further enhances the character of the property. The expansive outdoor space offers endless possibilities for relaxation and entertainment, with lush lawns, decking areas, shrubs, trees, and a rock outcrop creating a picturesque backdrop and an enchanting outdoor oasis. The large garage offers ample space for at least four vehicles, whilst the driveway offer ample parking to ensure convenience for residents and guests alike and and there is an additional area offering additional parking space suitable for a boat, making it a haven for those who love to spend time on the water.
The property has been redecorated throughout with new wood flooring and carpets downstairs yet still offers the potential for further enhancement with planning permission being granted for an extension to the main house and by way of an added bonus permission has been granted to converted the substantial garage in to a two bed maisonette with kitchen and garage space, further information can be found by visiting Westmorland and Furness Council citing reference number SL/2022/0784. Being thoughtfully maintained and benefiting from double glazing and gas central heating for year-round comfort. Whether you're looking to relax surrounded by nature or host gatherings with loved ones, this exceptional property which is currently being run as a successful holiday let, offers a harmonious blend of comfort, style, and potential, making it a truly standout residence or holiday home.
EPC Rating D. Council Tax Band F.
EPC Rating: D
HALLWAY (1.23m x 7.08m)
SUNROOM (1.97m x 4.81m)
SITTING ROOM (3.36m x 5.02m)
KITCHEN (3.4m x 3.46m)
UTILITY ROOM (1.94m x 4.08m)
DINING ROOM (2.94m x 3.73m)
BEDROOM (3.27m x 5.16m)
BATHROOM (1.86m x 4.71m)
REAR PORCH (1.01m x 3.18m)
FIRST FLOOR LANDING (0.83m x 1.77m)
BEDROOM (3.6m x 4.81m)
Upstairs
EN SUITE (1.48m x 1.9m)
BEDROOM (3.29m x 3.88m)
Upstairs bin cups
SERVICES
Mains electric, gas and water, non mains drainage.
Parking - Double garage
7.97m x 6.21m Two bi folding doors, pedestrian door, three Velux windows, two single glazed windows, power and water
Parking - Off street
Three off road parking spaces.
Brochures
Brochure 1- COUNCIL TAXA payment made to your local authority in order to pay for local services like schools, libraries, and refuse collection. The amount you pay depends on the value of the property.Read more about council Tax in our glossary page.
- Band: F
- PARKINGDetails of how and where vehicles can be parked, and any associated costs.Read more about parking in our glossary page.
- Garage,Off street
- GARDENA property has access to an outdoor space, which could be private or shared.
- Private garden
- ACCESSIBILITYHow a property has been adapted to meet the needs of vulnerable or disabled individuals.Read more about accessibility in our glossary page.
- Ask agent
Haggswood, Haggs Lane, Cartmel
Add your favourite places to see how long it takes you to get there.
__mins driving to your place
Your mortgage
Notes
Staying secure when looking for property
Ensure you're up to date with our latest advice on how to avoid fraud or scams when looking for property online.
Visit our security centre to find out moreDisclaimer - Property reference 27396f76-21a4-4151-89c8-8dc64c49d67a. The information displayed about this property comprises a property advertisement. Rightmove.co.uk makes no warranty as to the accuracy or completeness of the advertisement or any linked or associated information, and Rightmove has no control over the content. This property advertisement does not constitute property particulars. The information is provided and maintained by Thomson Hayton Winkley Estate Agents, Grange. Please contact the selling agent or developer directly to obtain any information which may be available under the terms of The Energy Performance of Buildings (Certificates and Inspections) (England and Wales) Regulations 2007 or the Home Report if in relation to a residential property in Scotland.
*This is the average speed from the provider with the fastest broadband package available at this postcode. The average speed displayed is based on the download speeds of at least 50% of customers at peak time (8pm to 10pm). Fibre/cable services at the postcode are subject to availability and may differ between properties within a postcode. Speeds can be affected by a range of technical and environmental factors. The speed at the property may be lower than that listed above. You can check the estimated speed and confirm availability to a property prior to purchasing on the broadband provider's website. Providers may increase charges. The information is provided and maintained by Decision Technologies Limited. **This is indicative only and based on a 2-person household with multiple devices and simultaneous usage. Broadband performance is affected by multiple factors including number of occupants and devices, simultaneous usage, router range etc. For more information speak to your broadband provider.
Map data ©OpenStreetMap contributors.




