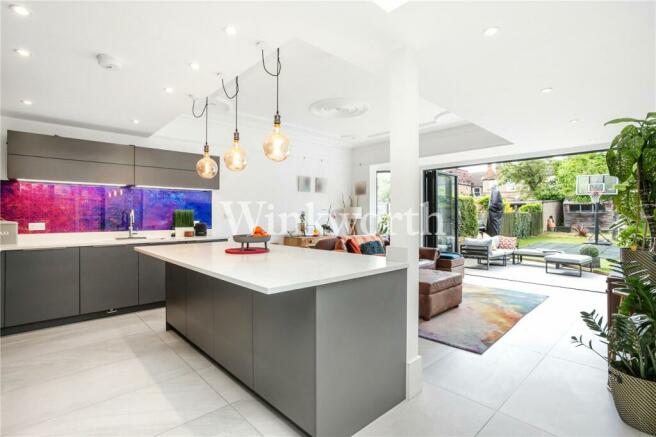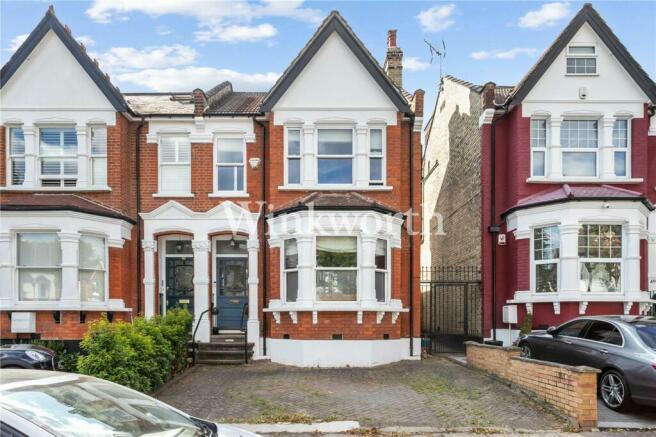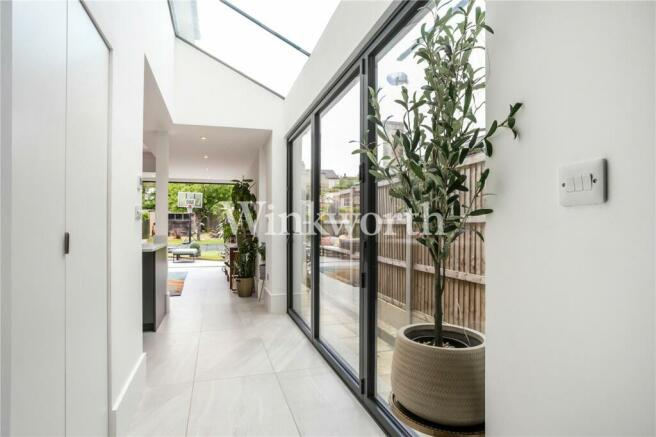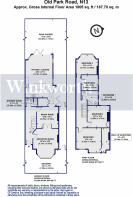
Old Park Road, London, N13

- PROPERTY TYPE
Semi-Detached
- BEDROOMS
4
- BATHROOMS
2
- SIZE
1,805 sq ft
168 sq m
- TENUREDescribes how you own a property. There are different types of tenure - freehold, leasehold, and commonhold.Read more about tenure in our glossary page.
Freehold
Key features
- Imposing Semi-Detached Edwardian House in the desirable 'Lakes' Conservation Area.
- Short Stroll to Broomfield Park and Palmers Green Overground to Moorgate.
- Impressive Open-Plan Kitchen/Lounge with Bifolding Doors, Modern Units, and Underfloor Heating
- Separate Reception Room and Dining Room
- Tessellated Tiled Entrance Hall
- Ground Floor Shower Room/WC
- Four Bedrooms - One with a Walk-in Wardrobe.
- Low-Maintenance 76'2 Long Rear Garden
- Driveway
Description
The ground floor boasts a generously sized front reception room with a bay window, a beautiful panel ceiling, and an open fireplace. The adjacent dining room is separated by tall double doors, creating a flexible space to dine and unwind. The rear of the house has been reconfigured, with the addition of a thoughtfully designed side extension featuring a large roof light that draws in plenty of natural light. The space showcases an impressive open-plan kitchen/lounge that seamlessly blends style with functionality, while dual aspect bi-folding doors provide access to the garden - perfect for al fresco dining. The kitchen is fitted with sleek modern units, a contrasting backsplash, and a centre island with a granite worktop. The owners have retained the high corniced ceiling above one section of the lounge, and the entire space enjoys large floor tiles with underfloor heating. There is also a cleverly concealed utility cupboard between the dining room and kitchen. The entrance hall features striking tessellated tiled flooring, with a door at one end leading to a modern shower room. A long landing on the first floor guides you to four bedrooms, three of which are generous doubles, plus a family bathroom with a four-piece suite. The principal bedroom also enjoys a walk-in wardrobe.
Outside, a low-maintenance rear garden extends 76'2" in length, featuring a wide patio with floor tiles matching the kitchen/lounge and an artificial lawn. At the front of the house is a driveway and a gate providing access to the rear garden.
We highly recommend a viewing appointment to fully appreciate the space and features this superb property offers.
Council Tax: London Borough of Enfield - Band G
Brochures
Web DetailsParticulars- COUNCIL TAXA payment made to your local authority in order to pay for local services like schools, libraries, and refuse collection. The amount you pay depends on the value of the property.Read more about council Tax in our glossary page.
- Band: G
- PARKINGDetails of how and where vehicles can be parked, and any associated costs.Read more about parking in our glossary page.
- Yes
- GARDENA property has access to an outdoor space, which could be private or shared.
- Yes
- ACCESSIBILITYHow a property has been adapted to meet the needs of vulnerable or disabled individuals.Read more about accessibility in our glossary page.
- Ask agent
Old Park Road, London, N13
Add an important place to see how long it'd take to get there from our property listings.
__mins driving to your place
Your mortgage
Notes
Staying secure when looking for property
Ensure you're up to date with our latest advice on how to avoid fraud or scams when looking for property online.
Visit our security centre to find out moreDisclaimer - Property reference PGN240180. The information displayed about this property comprises a property advertisement. Rightmove.co.uk makes no warranty as to the accuracy or completeness of the advertisement or any linked or associated information, and Rightmove has no control over the content. This property advertisement does not constitute property particulars. The information is provided and maintained by Winkworth, Palmers Green. Please contact the selling agent or developer directly to obtain any information which may be available under the terms of The Energy Performance of Buildings (Certificates and Inspections) (England and Wales) Regulations 2007 or the Home Report if in relation to a residential property in Scotland.
*This is the average speed from the provider with the fastest broadband package available at this postcode. The average speed displayed is based on the download speeds of at least 50% of customers at peak time (8pm to 10pm). Fibre/cable services at the postcode are subject to availability and may differ between properties within a postcode. Speeds can be affected by a range of technical and environmental factors. The speed at the property may be lower than that listed above. You can check the estimated speed and confirm availability to a property prior to purchasing on the broadband provider's website. Providers may increase charges. The information is provided and maintained by Decision Technologies Limited. **This is indicative only and based on a 2-person household with multiple devices and simultaneous usage. Broadband performance is affected by multiple factors including number of occupants and devices, simultaneous usage, router range etc. For more information speak to your broadband provider.
Map data ©OpenStreetMap contributors.








