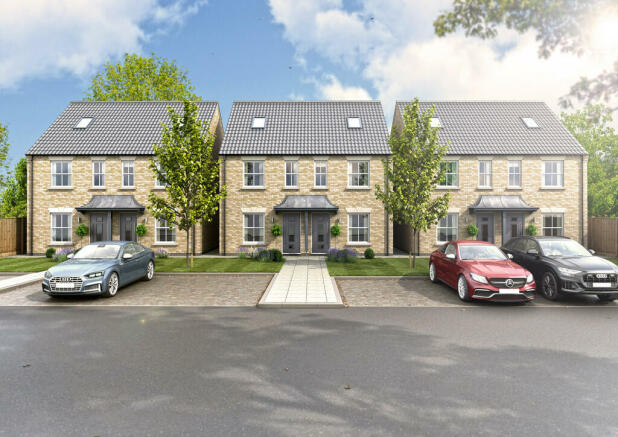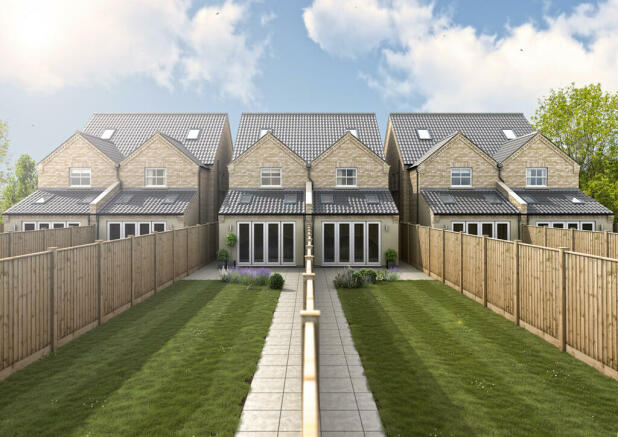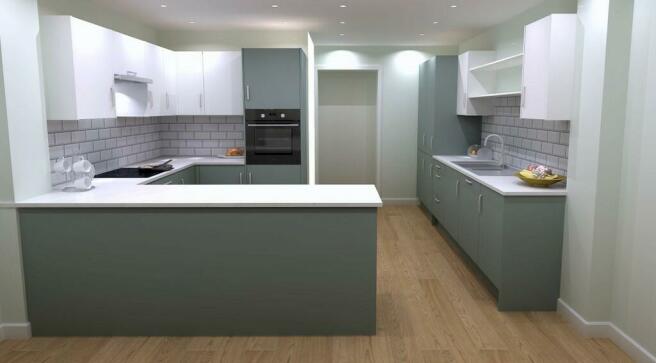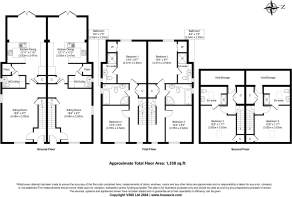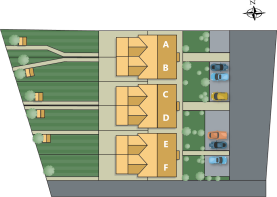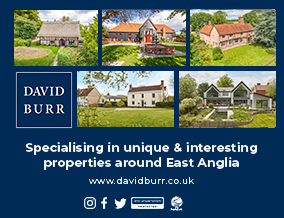
Burwell,

- PROPERTY TYPE
Semi-Detached
- BEDROOMS
3
- BATHROOMS
3
- SIZE
1,350 sq ft
125 sq m
- TENUREDescribes how you own a property. There are different types of tenure - freehold, leasehold, and commonhold.Read more about tenure in our glossary page.
Freehold
Key features
- High quality new homes
- Quiet location
- Parking and large garden
- 1350 sq. ft
- Air source heating
- Available to reserve now
- Completion due 2025
Description
As a bespoke, local developer, Luna Red has the added advantage of being able to offer you the choice to customise certain interior finishes. From the style of the kitchen cabinetry and worktops, to the bathroom tiling and lighting, your ideas can be realised to create a quality bespoke home, offered at an added premium, and in an off-plan purchase capacity. *All properties come with a choice of standard finishes. Premium finishes may be subject to additional costs.
Burwell is a thriving village approximately 4 miles from the historic racing town of Newmarket. This popular village offers an extensive array of amenities to include pubs, restaurants, shops, medical centre, hairdressers, schools, church and recreational facilities. A wider range of amenities are available in nearby Newmarket which is approximately 4 miles from the village and which provides rail links to both Cambridge and London.
Luna Red is a family-owned Development Company renowned for creating bespoke, luxury homes. They believe every project deserves the highest levels of craftmanship, precision, dedication, and imagination. That's why all Luna Red homes are beautifully built, enhance their local surroundings, and are a joy to live in.
We build high-end residential houses and look to enhance any area we develop by respecting the integrity of the surrounding area. All our builds benefit from our long-established and trusted construction partnerships with some of the area's finest craftsmen allowing us to focus on attention to detail and providing an excellent standard of finish.
Being a small company, clients are able to interact directly with their property's build progress and have as much or as little input as they wish, subject to stage of construction. All properties carry a 10 year structural warranty for added peace of mind.
A deposit of £500 is required to be paid, on reservation, subject to contract, which will be retained if the purchaser withdraws before exchange of contracts.
Entrance into lobby with stairs rising to the first floor.
SITTING ROOM A light, double aspect room with outlook to front, understairs cupboard and additional cloaks cupboard.
Inner hall with cupboard. Open to:
KITCHEN An impressive open plan room extensively fitted with a range of units under worktops with sink inset. Appliances include an integrated oven and induction hob, dishwasher and fridge/freezer with breakfast bar opening to the dining area and sliding doors leading to the garden.
UTILITY/CLOAKROOM With a pedestal hand wash basin and WC, with plumbing for water appliances.
First Floor
LANDING With an airing cupboard and stairs rising to the second floor.
BEDROOM 1 Built in wardrobes and storage and outlook to rear en suite with stylish white wc, wash basin and tiled shower cubicle, heated towel rail and illuminated mirror
BEDROOM 2 Window to the front aspect.
BATHROOM Stylishly fitted with a white wc, wash basin, bath with shower over and tiled shower cubicle. Heated towel rail and illuminated mirror
Second Floor
LANDING with large storage cupboard and extensive eves storage.
BEDROOM 3 A spacious double bedroom with velux window and wardrobe en suite fitted with a white wc, wash basin, tiled shower cubicle, heated towel rail and illuminated mirror.
Outside The property sits in a quiet, tucked away location approached by a shared driveway leading to private parking for two vehicles with additional visitors' spaces available. The front garden will be lawn with gated access leading to the rear. To the rear a paved dining terrace will open to the generous garden which will be seeded/turfed depending on the time of year.
Brochures
Sales Particulars- COUNCIL TAXA payment made to your local authority in order to pay for local services like schools, libraries, and refuse collection. The amount you pay depends on the value of the property.Read more about council Tax in our glossary page.
- Ask agent
- PARKINGDetails of how and where vehicles can be parked, and any associated costs.Read more about parking in our glossary page.
- Off street,Allocated
- GARDENA property has access to an outdoor space, which could be private or shared.
- Yes
- ACCESSIBILITYHow a property has been adapted to meet the needs of vulnerable or disabled individuals.Read more about accessibility in our glossary page.
- Ask agent
Energy performance certificate - ask agent
Burwell,
Add an important place to see how long it'd take to get there from our property listings.
__mins driving to your place
Get an instant, personalised result:
- Show sellers you’re serious
- Secure viewings faster with agents
- No impact on your credit score
Your mortgage
Notes
Staying secure when looking for property
Ensure you're up to date with our latest advice on how to avoid fraud or scams when looking for property online.
Visit our security centre to find out moreDisclaimer - Property reference 100424025068. The information displayed about this property comprises a property advertisement. Rightmove.co.uk makes no warranty as to the accuracy or completeness of the advertisement or any linked or associated information, and Rightmove has no control over the content. This property advertisement does not constitute property particulars. The information is provided and maintained by David Burr Estate Agents, Newmarket. Please contact the selling agent or developer directly to obtain any information which may be available under the terms of The Energy Performance of Buildings (Certificates and Inspections) (England and Wales) Regulations 2007 or the Home Report if in relation to a residential property in Scotland.
*This is the average speed from the provider with the fastest broadband package available at this postcode. The average speed displayed is based on the download speeds of at least 50% of customers at peak time (8pm to 10pm). Fibre/cable services at the postcode are subject to availability and may differ between properties within a postcode. Speeds can be affected by a range of technical and environmental factors. The speed at the property may be lower than that listed above. You can check the estimated speed and confirm availability to a property prior to purchasing on the broadband provider's website. Providers may increase charges. The information is provided and maintained by Decision Technologies Limited. **This is indicative only and based on a 2-person household with multiple devices and simultaneous usage. Broadband performance is affected by multiple factors including number of occupants and devices, simultaneous usage, router range etc. For more information speak to your broadband provider.
Map data ©OpenStreetMap contributors.
