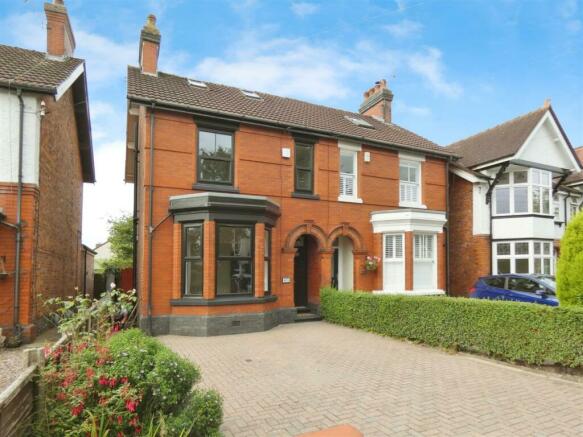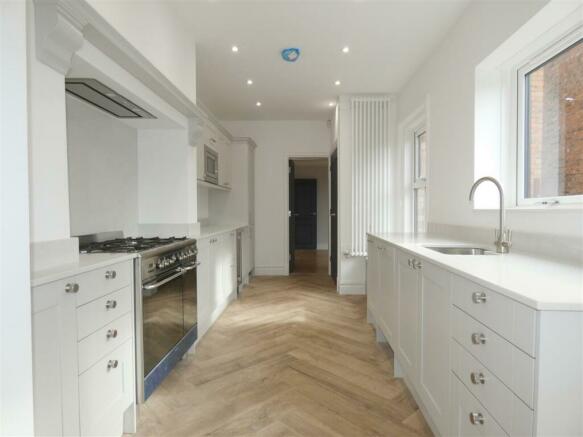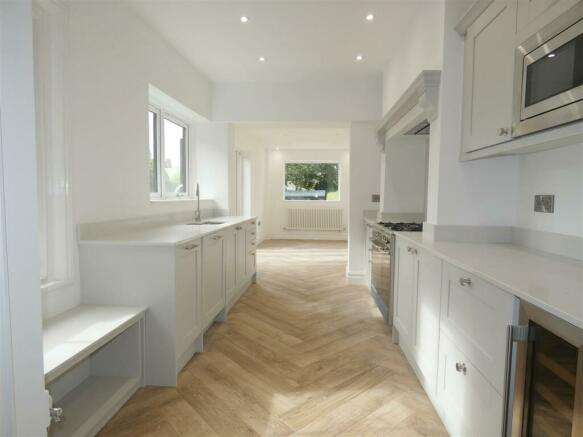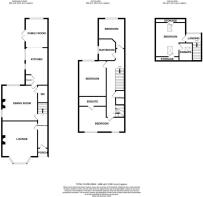Bradwall Road, Sandbach
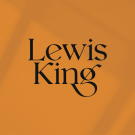
- PROPERTY TYPE
Semi-Detached
- BEDROOMS
4
- BATHROOMS
3
- SIZE
Ask agent
- TENUREDescribes how you own a property. There are different types of tenure - freehold, leasehold, and commonhold.Read more about tenure in our glossary page.
Freehold
Key features
- Completely Renovated Throughout
- Four Double Bedrooms
- Three Bathrooms plus WC
- Three Reception Rooms
- Spacious Garden
- Town Centre Location
- Accommodation Set Over Three Floors
- Council Tax Band D
- No Onward Chain
- Original Character Features Retained
Description
Viewings are available now strictly by appointment only, and early inspection is highly recommended to appreciate the size of the property and quality of the work that has taken place!
The Accommodation - As you step into the property, you'll be greeted by a huge Entrance Hall which immediately impresses with the original Minton floor tiles and leads off to a spacious living room featuring a large bay window and a beautiful reclaimed black cast iron fireplace. The second reception room towards the rear is a dining room which is equally charming, also with a stunning fireplace, creating the perfect setting for entertaining family and friends. The understairs cupboard has also been converted into a downstairs WC for ease and convenience.
A brand-new shaker style kitchen has been added, with integrated fridge/freezer, washing machine, microwave, wine cooler and Smeg Dual Fuel Range Cooker in Stainless Steel. The kitchen has been finished with a Quartz worktop, splash back and upstands. The kitchen leads to a light and airy extension looking over the garden, which can be used as a family room or less formal dining room.
The renovation has included a full electrical rewire, with TV points in all habitable rooms, emergency lighting, security alarm, all signed off by a NICEIC electrician, a full re-plumb with new boiler that comes with a two-year guarantee, and new traditional style radiators throughout. Plus, the old legacy lead water pipe has been replaced and upgraded by United Utilities. The property has also been fully re-plastered throughout although still boasts a wealth of its original features such as coving, ceiling rose and picture rails, period style skirting and architrave restored, with new internal doors throughout.
On the first floor the family bathroom has a new bath with shower, shaker style vanity and new toilet, plus two ensuite shower rooms have been added to two of the bedrooms. All bathrooms have been finished with onyx marble style tiles. Of the four bedrooms in the property, there are three on the first floor and one on the second floor, each of them large enough to hold a double bed plus additional furniture. The lone bedroom on the second floor and the front bedroom on the first floor both enjoy shower room ensuites, while the two rear bedrooms on the first floor are accompanied by the three piece-suite family bathroom. The second-floor landing area has been enhanced by a glass banister which overlooks the first-floor landing and stairway, and a skylight has also been added to the rear elevation allowing natural light down to all three floors.
Externally new doubled glazed external window and doors have been installed throughout the proeprty, and to the front there is newly laid driveway with easily enough space for two vehicles off-road parking. At the rear the property benefits from a large and secure garden which enjoys a lovely private outlook making it ideal for any purchasers with children and pets.
As part of the full refurbishment of this property it will complete with all the below and means it can be moved into immediately with peace of mind and will require very little maintenance for years to come.
-Building regulations completion statement
-EPC certificate
-Full electrical installation certificate
-Gas safe installation certificate
-Windows and doors installation certificate
To arrange a viewing or for more information then please contact Lewis King Estate Agents at your earliest convenience!
Ground Floor -
Lounge - 3.6 x 4.4 (into bay) (11'9" x 14'5" (into bay)) -
Dining Room - 3.9 x 3.9 (12'9" x 12'9") -
Wc - 0.8 x 2 (2'7" x 6'6") -
Kitchen - 2.7 x 5 (8'10" x 16'4") -
Family Room - 2.6 x 4.4 (8'6" x 14'5") -
First Floor -
Bedroom One - 2.8 x 4 (9'2" x 13'1") -
Bedroom Two - 4.7 x 2.4 (15'5" x 7'10") -
En-Suite - 3 x 0.8 (9'10" x 2'7") -
Bedroom Three - 2.6 x 3.5 (8'6" x 11'5") -
Bathroom - 1.7 x 2.1 (5'6" x 6'10") -
Second Floor -
Bedroom Four - 2.8 x 4.9 (9'2" x 16'0") -
En-Suite - 1.3 x 1.2 (4'3" x 3'11") -
Brochures
Bradwall Road, Sandbach- COUNCIL TAXA payment made to your local authority in order to pay for local services like schools, libraries, and refuse collection. The amount you pay depends on the value of the property.Read more about council Tax in our glossary page.
- Band: D
- PARKINGDetails of how and where vehicles can be parked, and any associated costs.Read more about parking in our glossary page.
- Yes
- GARDENA property has access to an outdoor space, which could be private or shared.
- Yes
- ACCESSIBILITYHow a property has been adapted to meet the needs of vulnerable or disabled individuals.Read more about accessibility in our glossary page.
- Ask agent
Bradwall Road, Sandbach
Add your favourite places to see how long it takes you to get there.
__mins driving to your place
Your mortgage
Notes
Staying secure when looking for property
Ensure you're up to date with our latest advice on how to avoid fraud or scams when looking for property online.
Visit our security centre to find out moreDisclaimer - Property reference 33203591. The information displayed about this property comprises a property advertisement. Rightmove.co.uk makes no warranty as to the accuracy or completeness of the advertisement or any linked or associated information, and Rightmove has no control over the content. This property advertisement does not constitute property particulars. The information is provided and maintained by Lewis King, Sandbach. Please contact the selling agent or developer directly to obtain any information which may be available under the terms of The Energy Performance of Buildings (Certificates and Inspections) (England and Wales) Regulations 2007 or the Home Report if in relation to a residential property in Scotland.
*This is the average speed from the provider with the fastest broadband package available at this postcode. The average speed displayed is based on the download speeds of at least 50% of customers at peak time (8pm to 10pm). Fibre/cable services at the postcode are subject to availability and may differ between properties within a postcode. Speeds can be affected by a range of technical and environmental factors. The speed at the property may be lower than that listed above. You can check the estimated speed and confirm availability to a property prior to purchasing on the broadband provider's website. Providers may increase charges. The information is provided and maintained by Decision Technologies Limited. **This is indicative only and based on a 2-person household with multiple devices and simultaneous usage. Broadband performance is affected by multiple factors including number of occupants and devices, simultaneous usage, router range etc. For more information speak to your broadband provider.
Map data ©OpenStreetMap contributors.
