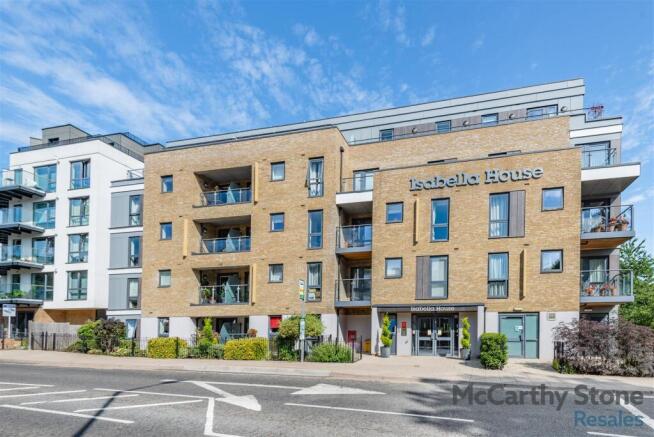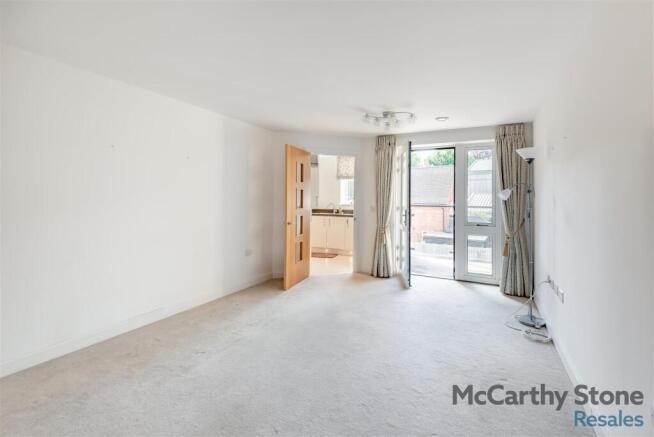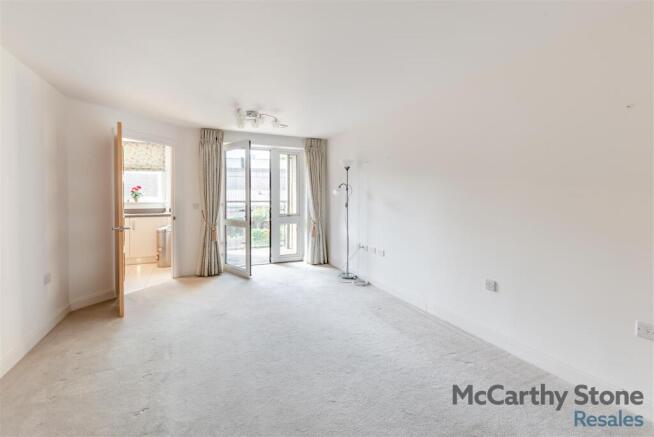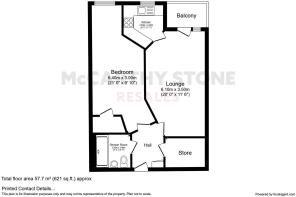
Isabella House, Hale Road, Gascoyne Way, Hertford, SG13 8EN

- PROPERTY TYPE
Apartment
- BEDROOMS
1
- BATHROOMS
1
- SIZE
Ask agent
Key features
- Offered on an outright purchase or 50/50 shared ownership with the potential to staircase at a later date
- One Bedroom Apartment with Balcony
- Double Bedroom with built in Wardrobe
- Modern Fitted Kitchen
- Contemporary Shower Room
- ALLOCATED CAR PARKING SPACE WITH THIS APARTMENT
- House Manager
- Communal Lounge where social events take place
- House Manager on-site during office hours
- 24-Hour emergency call systems
Description
A Well Presented ONE DOUBLE BEDROOM SECOND FLOOR Retirement Apartment. Boasting WALK-OUT BALCONY accessed off the living room, MODERN FITTED KITCHEN and CONTEMPORARY SHOWER ROOM. ~ALLOCATED CAR PARKING SPACE INCLUDED WITH THIS SALE~
Isabella House - Isabella House has been, designed, constructed, and now managed by McCarthy & Stone, who know that attention to detail makes all the difference. This apartment has been carefully designed with the owners safety and comfort in mind. The development is designed to support modern living with all apartments featuring walk in wardrobes, Sky+ connection point in living rooms, underfloor heating and camera entry system for use with a standard TV.
The development has a dedicated House Manager on site during the day to take care of things and make you feel at home. There's no need to worry about the burden of maintenance costs as the service charge covers the cost of all external maintenance, gardening and landscaping, external window cleaning, buildings insurance, water rates and security systems. All energy costs of the homeowners lounge, reading room, and other communal areas are also covered in the service charge.
For your peace of mind the development has TV door entry and 24-hour emergency call systems, should you require assistance. The Homeowners' lounge provides a great space to socialise with friends and family. If your guests have travelled from afar, they can extend their stay by booking into the development Guest Suite (usually for a fee of £25 per night - subject to availability) which has an en-suite shower room, tea and coffee making facilities and a TV.
It is a condition of purchase that residents must meet the age requirement of 60 years or of age or over.
Local Area - Dating back from the 10th century, Hertford is a lovely old market town with plenty of things to see and do. Four rivers, the Beane, Rib, Mimram and Lea all converge in Hertford and flow on to join the River Thames, which make it a very picturesque town with lots of green trees spread across the riverbanks. Hertford offers great public transport links - it has two train stations, Hertford East and Hertford North, both of which are within walking distance from the McCarthy & Stone Retirement Living development. Hertford East can have you in London in under an hour, while Hertford North runs a direct service to London Kings Cross on the weekends.
Transport Links - The development offers great transport links, with Hertford East Railway Station 0.5 miles away. There are also convenience stores within 0.5 miles, including a Marks & Spencer and Tesco Superstore. For a bit of culture, Hertford Theatre and Hertford Museum are both under 0.3 miles away. You will also find Hertford Castle just 0.4 miles away, with beautiful grounds to explore and regular events.
Apartment Overview - A beautifully presented apartment offered on an outright purchase at £305,000 or on a 50/50% part buy, part rent basis with the potential to staircase at a later date. Please speak to your Property Consultant for more information.
Entrance Hall - Solid oak door with spy hole and letter box. Emergency speech module. Security door entry system. Door to utility/storage cupboard with plumbed in a washer/dryer. All other doors leading to; Main Shower Room, Bedroom and Living Room.
Living Room - A good sized living room with space for a small dining table. A large double glazed patio door gives access to a covered walk-out balcony. Two ceiling light points. Sky TV point (subscription fees may apply) and telephone points.
Kitchen - A modern fitted kitchen with a double glazed window fitted with blind. Beneath the window sits the stainless steel sink unit with mixer tap and drainer. Built in Neff oven with matching microwave above. Four ringed hob with chrome style splash back and matching extractor hood. Integrated fridge/freezer. A range of base and wall storage units. Ceiling and under (wall) unit spot lighting.
Bedroom - A wonderfully decorated double bedroom with large double glazed window. Light fitting. TV and telephone points. Power points. Walk in wardrobe providing plenty of storage and hanging space.
Shower Room - A modern fitted suite comprising; level access walk in shower; WC, vanity unit wash hand basin with storage cupboard beneath and a mirror fronted cabinet above. Wall mounted heated towel rail. Emergency pull-cord. Ceiling spot lights.
Allocated Car Parking - An allocated car parking space is included.
Service Charge (Breakdown) - •Cleaning of communal windows
•Water rates for communal areas and apartments
•Electricity, heating, lighting and power to communal areas
•24-hour emergency call system
•Upkeep of gardens and grounds
•Repairs and maintenance to the interior and exterior communal areas
•Contingency fund including internal and external redecoration of communal areas
•Buildings insurance
Annual Service Charge £3,972.39 for financial year ending 30/6/2026.
The Service charge does not cover external costs such as your Council Tax, electricity or TV. To find out more about the service charges please contact your Property Consultant or House Manager.
Lease Information - Ground rent: £425 per annum
Ground rent review: 1st Jan 2033
Lease Length: 999 years from 1st Jan 2018
Additional Services And Information - • Full Fibre Broadband available
• Mains water and electricity
• Electric room heating
• Mains drainage
Moving Made Easy - Within the brochure, it does include our ‘moving made easy’ which would hopefully aid a quickly smoother sale when we do gain interest:
Moving is a huge step, but don’t let that hold you back. We have a range of services to help your move go smoothly, including:
• FREE Entitlements Advice to help you find out what benefits you may be entitled to.
• Part Exchange service to help you move without the hassle of having to sell your own home.
• Removal Services that can help you declutter and move you in to your new home.
• Conveyancing specialists who are experienced with sales and purchases of McCarthy Stone retirement properties.
FOR MORE INFORMATION CHECK OUR WEBPAGE ADDITIONAL SERVICES OR SPEAK WITH OUR PROPERTY CONSULTANT
Brochures
Isabella House, Hale Road, Gascoyne Way, Hertford,Web- COUNCIL TAXA payment made to your local authority in order to pay for local services like schools, libraries, and refuse collection. The amount you pay depends on the value of the property.Read more about council Tax in our glossary page.
- Band: C
- PARKINGDetails of how and where vehicles can be parked, and any associated costs.Read more about parking in our glossary page.
- Yes
- GARDENA property has access to an outdoor space, which could be private or shared.
- Yes
- ACCESSIBILITYHow a property has been adapted to meet the needs of vulnerable or disabled individuals.Read more about accessibility in our glossary page.
- Ask agent
Isabella House, Hale Road, Gascoyne Way, Hertford, SG13 8EN
Add an important place to see how long it'd take to get there from our property listings.
__mins driving to your place
Get an instant, personalised result:
- Show sellers you’re serious
- Secure viewings faster with agents
- No impact on your credit score
Your mortgage
Notes
Staying secure when looking for property
Ensure you're up to date with our latest advice on how to avoid fraud or scams when looking for property online.
Visit our security centre to find out moreDisclaimer - Property reference 33204288. The information displayed about this property comprises a property advertisement. Rightmove.co.uk makes no warranty as to the accuracy or completeness of the advertisement or any linked or associated information, and Rightmove has no control over the content. This property advertisement does not constitute property particulars. The information is provided and maintained by McCarthy & Stone Resales, Bournemouth. Please contact the selling agent or developer directly to obtain any information which may be available under the terms of The Energy Performance of Buildings (Certificates and Inspections) (England and Wales) Regulations 2007 or the Home Report if in relation to a residential property in Scotland.
*This is the average speed from the provider with the fastest broadband package available at this postcode. The average speed displayed is based on the download speeds of at least 50% of customers at peak time (8pm to 10pm). Fibre/cable services at the postcode are subject to availability and may differ between properties within a postcode. Speeds can be affected by a range of technical and environmental factors. The speed at the property may be lower than that listed above. You can check the estimated speed and confirm availability to a property prior to purchasing on the broadband provider's website. Providers may increase charges. The information is provided and maintained by Decision Technologies Limited. **This is indicative only and based on a 2-person household with multiple devices and simultaneous usage. Broadband performance is affected by multiple factors including number of occupants and devices, simultaneous usage, router range etc. For more information speak to your broadband provider.
Map data ©OpenStreetMap contributors.





