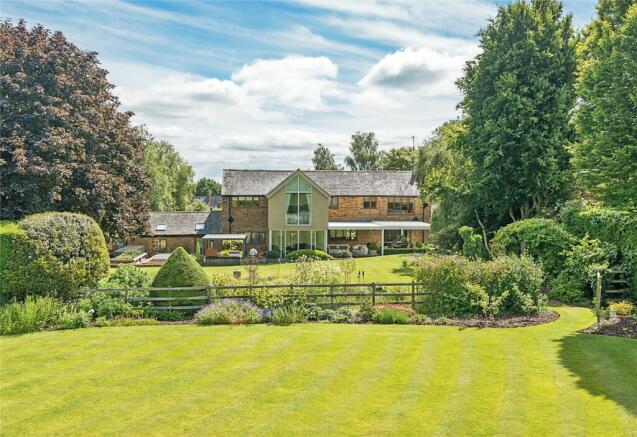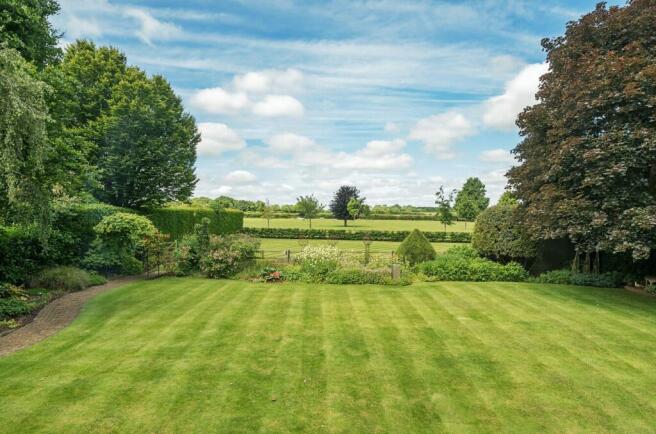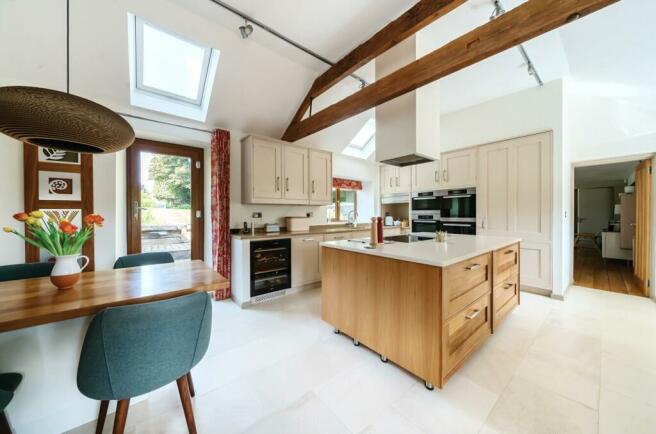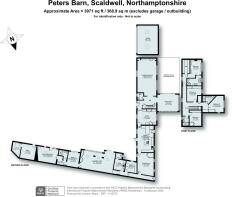
West End, Scaldwell, Northamptonshire, NN6

- PROPERTY TYPE
Detached
- BEDROOMS
5
- BATHROOMS
4
- SIZE
3,971 sq ft
369 sq m
- TENUREDescribes how you own a property. There are different types of tenure - freehold, leasehold, and commonhold.Read more about tenure in our glossary page.
Freehold
Key features
- An exceptional family home offering well-presented stylish and versatile living accommodation.
- Stunning gardens and grounds in a highly regarded North Northamptonshire village.
- Extensive modernisation and refurbishment program by the current owners.
- Offering an effective mix of traditional and contemporary living spaces.
Description
This exceptional family home offers well-presented, stylish and versatile living accommodation arranged over two floors set in stunning gardens and grounds in this highly regarded north Northamptonshire village. During their time at the property, the current owners have embarked on a meticulous, extensive modernisation and refurbishment program creating an impressive family home offering an effective mix of traditional and contemporary living spaces.
On the ground floor, a main entrance hall with bespoke fitted furniture and staircase rising to the first floor landing with cloakroom off, provides access to three reception areas to include a spacious living/dining room with attractive dual aspect, wood burner fire set to feature recess and recessed lighting. There is also an impressive garden room with underfloor heating, sandstone flooring, an integrated speaker system and bi-fold doors providing access to the outside entertainment area. Accessed from the main hallway is the library which comprises a range of bespoke fitted units and cupboards with access provided to a wonderful kitchen/breakfast room also benefitting from underfloor heating. The kitchen/breakfast area includes a central island unit with soft close drawers and quartz worktop surfaces together with an integrated four plate induction hob with extractor above and a Franke Boiler Tap. Further built-in appliances include a wine fridge, Bosch dishwasher, Miele double fridge/freezer, both steam and microwave combination ovens together with a conventional oven and warming drawer. Further features include a 1½ bowl sink unit set to Silestone worktop surfaces with the kitchen/breakfast area further complemented by a limestone floor and a fitted breakfast table. Adjacent to the kitchen/breakfast room there is a family room with wall mounted catalytic gas fire with doorway access to a secondary hallway with open plan boot room area. Further accommodation includes an office with a range of fitted units, there is also a utility room/kitchenette with a gas hob, sink unit, cupboards and second cloakroom off.
Accessed from the secondary hallway is an impressive car gallery/gym featuring bi-fold doors and built in storage cupboards with onward access to a guest wing comprising, studio/bedroom, shower room and guest sitting room with Scandinavian style fire.
On the first floor, a main landing area provides access to four double bedrooms, all with built in/fitted wardrobes which include a wonderful main bedroom suite with dressing room and en suite bathroom and air conditioning unit. There is also an en suite shower room to bedroom two together with a separate shower room serving the two remaining first floor bedrooms.
OUTSIDE
Peters Barn is approached through twin aluminium remote electric gates which lead to a shared blocked paved driveway with Peters Farm, which in turn provides access through a wooden five bar gate to a gravelled frontage and courtyard which provides off-road parking for a number of vehicles. This area is landscaped and provides off road parking for multiple vehicles and access to a double garage with an electric sliding panel door and 'green' roof.
Also to the front of the property is a raised terrace/seating area which is landscaped, featuring a custom built storm porch with slate coned roof.
The main gardens and grounds form an attractive setting to Peters Barn and include beautiful manicured and landscaped family garden areas well stocked with established trees, flowers and shrubs. The outside space also incorporates a superb open outside entertainment area featuring remote roof shutters, tiled and decked seating areas, outside lighting and dedicated barbecue and pizza oven area with appliances.
PROPERTY INFORMATION
Services: All main services are connected to the property. Under floor and gas radiator heating.
Local Authority: West Northamptonshire Council
Tel.
Outgoings: Council Tax Band “G”
£3,771.29 for the year 2023/2024
EPC Rating: C
Tenure: Freehold
Brochures
Particulars- COUNCIL TAXA payment made to your local authority in order to pay for local services like schools, libraries, and refuse collection. The amount you pay depends on the value of the property.Read more about council Tax in our glossary page.
- Band: TBC
- PARKINGDetails of how and where vehicles can be parked, and any associated costs.Read more about parking in our glossary page.
- Yes
- GARDENA property has access to an outdoor space, which could be private or shared.
- Yes
- ACCESSIBILITYHow a property has been adapted to meet the needs of vulnerable or disabled individuals.Read more about accessibility in our glossary page.
- Ask agent
West End, Scaldwell, Northamptonshire, NN6
Add your favourite places to see how long it takes you to get there.
__mins driving to your place



The year 2020 will be remembered for many things but for us, it will be the 100th year since the office was first opened in Bridge Street Northampton. Serving the local community in all aspects of property sales and lettings has earned us the trust from many clients in the past and we looking forward to assisting new clients in the future.
Your mortgage
Notes
Staying secure when looking for property
Ensure you're up to date with our latest advice on how to avoid fraud or scams when looking for property online.
Visit our security centre to find out moreDisclaimer - Property reference NTH240128. The information displayed about this property comprises a property advertisement. Rightmove.co.uk makes no warranty as to the accuracy or completeness of the advertisement or any linked or associated information, and Rightmove has no control over the content. This property advertisement does not constitute property particulars. The information is provided and maintained by Jackson-Stops, Northampton. Please contact the selling agent or developer directly to obtain any information which may be available under the terms of The Energy Performance of Buildings (Certificates and Inspections) (England and Wales) Regulations 2007 or the Home Report if in relation to a residential property in Scotland.
*This is the average speed from the provider with the fastest broadband package available at this postcode. The average speed displayed is based on the download speeds of at least 50% of customers at peak time (8pm to 10pm). Fibre/cable services at the postcode are subject to availability and may differ between properties within a postcode. Speeds can be affected by a range of technical and environmental factors. The speed at the property may be lower than that listed above. You can check the estimated speed and confirm availability to a property prior to purchasing on the broadband provider's website. Providers may increase charges. The information is provided and maintained by Decision Technologies Limited. **This is indicative only and based on a 2-person household with multiple devices and simultaneous usage. Broadband performance is affected by multiple factors including number of occupants and devices, simultaneous usage, router range etc. For more information speak to your broadband provider.
Map data ©OpenStreetMap contributors.





