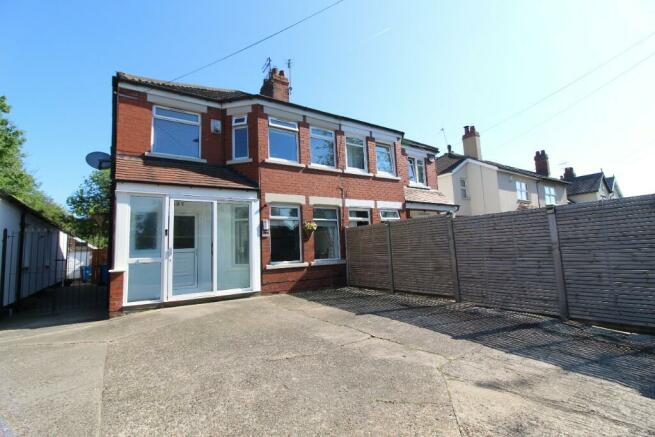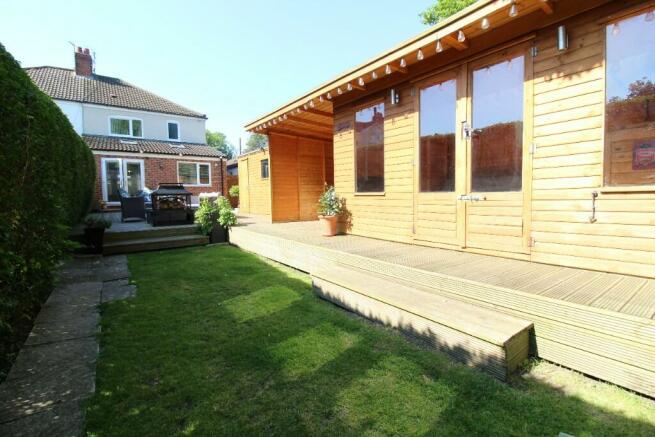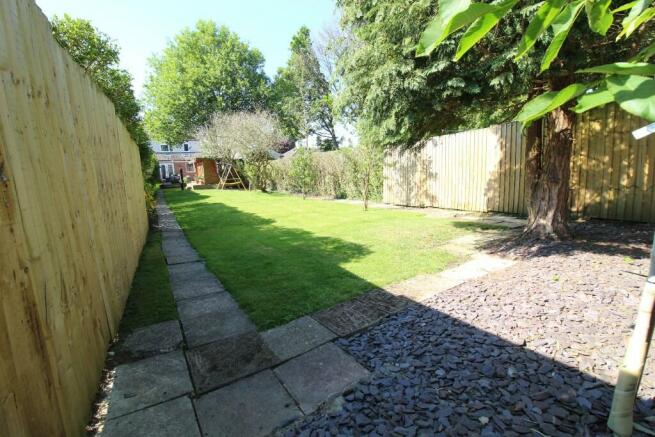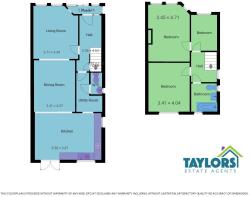Holderness Road, Hull, East Riding Of Yorkshire, HU9

- PROPERTY TYPE
Semi-Detached
- BEDROOMS
3
- BATHROOMS
1
- SIZE
1,345 sq ft
125 sq m
- TENUREDescribes how you own a property. There are different types of tenure - freehold, leasehold, and commonhold.Read more about tenure in our glossary page.
Freehold
Key features
- AMAZING 3 BED SEMI-DETACHED PROPERTY IN ESTABLISHED LOCATION
- REAR SINGLE STOREY EXTENSION
- HUGE 200ft REAR GARDEN
- FLEXIBLE OPEN PLAN LAYOUT
- MODERN KITCHEN & UTILITY AREA
- 3 WELL PROPORTIONED BEDROOMS
- TASTEFULLY APPOINTED TIMBER SUMMERHOUSE WITH ADJOINING UNDERCOVER HOT TUB AREA
- MODERN BATHROOM
- MALET LAMBERT CATCHMENT AREA
Description
INTRODUCTION
A rare and exciting opportunity to acquire a traditional 3 bed semi detached property, located in a desirable and well established area, Holderness High Road, to the East of Hull. This property sits on an extremely large plot featuring a single storey extension and a huge 200ft rear garden. The house is very well presented throughout and features a tremendous flow with an open plan groundfloor layout that would suit a variety of the buyers.
This superb family residence sits back from the road and briefly consists; Internal entrance porch/lobby which leads to warm and welcoming formal hallway with staircase, traditional wall-panelling and WC off.
The lounge is first of 3 reception areas and is situated to the front of the groundfloor. Neutrally decorated with grey carpets and alcoves either side of the chimney breast walls which has flatscreen TV mounted. The room benefits from lots of natural light, a built-in side unit and can be combined with the living dining space to the centre and rear of the groundfloor.
The 2nd reception sits between the kitchen and lounge and is currently arranged with large dining table and chairs. This space can be seamlessly combined with both the lounge and kitchen and also has feature fireplace.
To the very rear of the groundfloor is an amazing kitchen/dining/living space. The property has been extended and features vaulted ceiling with rooflights, a quality kitchen which comes with a range of base and wall units, contrasting work surfaces, high level double oven, gas hob & island.
A light and airy space, there is also room for a large sofa which provides a great space for families. The kitchen opens up onto the rear decking and garden beyond.
Off the kitchen is a handy utility space with units and space for washer and dryer.
Completing the groundfloor is a handy WC which comes with low flush toilet and was handbasin.
To the first floor are 3 very well proportioned bedrooms, 2 doubles and 1 single. The principal bedroom is a large double with lots of natural light and 2 alcoves which provide perfect space for wardrobes.
The 2nd bedroom is a double, enjoys views over the rear aspect and comes with handy alcoves which would provide handy space for furniture and dressing table.
The 3rd bedroom is a good sized single, comes with feature wall panelling and is currently arranged as a single bedroom.
Family bathroom is very well presented with a contemporary theme throughout. Features a p-shaped bath with glazed shower screen, vanity unit with storage, sink inset & toilet with enclosed cistern. The room is tastefully decorated with modern tiling and floor covering.
Principal bedroom is a double, has neutral décor, carpets & blinds. Lots of natural light and an extensive range of fitted wardrobes with sliding doors.
Outside, the property sits on a really good-sized plot. To the front elevation is mainly to hard standing with parking for 3 cars. Side driveway leads to rear elevation.
To the rear of the property is a quite breathtaking garden which has been landscaped and remodelled to create an amazing space, perfect for a variety of buyers. Straight off the kitchen is a large decked area which is currently arranged with outdoor furniture. There is a beautiful timber summerhouse which is arranged as a bar with an adjoining undercover hot tub area. There is also a good sized timber shed.
The garden is approximately 200ft long and is mainly turfed with mature hedging and trees. The rear elevation benefits from lots of sunlight during the day and offers potential to add extra features if required.
LOCATION
Property is situated in prime location close to all local amenities. Located within the Kingston upon Hull city boundary, there is great access to local Primary & secondary schools & Wilberforce College. Popular attractions such as East Park & the newly refurbished Woodford Leisure centre are also within a short drive. Very well situated for major road networks and the renewables & Hull dock corridor (Hedon Road) within 10 minutes drive. Great bus routes and easy access to Hull City centre. A very popular spot highly in demand.
PROPERTY COMPRISES:
ENTRANCE HALLWAY
Internal entrance porch/lobby which leads to warm and welcoming formal hallway with staircase, traditional wall-panelling and WC off.
LOUNGE
The lounge is first of 3 reception areas and is situated to the front of the groundfloor. Neutrally decorated with grey carpets and alcoves either side of the chimney breast walls which has flatscreen TV mounted. The room benefits from lots of natural light, a built-in side unit and can be combined with the living dining space to the centre and rear of the groundfloor.
DINING ROOM
The 2nd reception sits between the kitchen and lounge and is currently arranged with large dining table and chairs. This space can be seamlessly combined with both the lounge and kitchen and also has feature fireplace.
KITCHEN LIVING SPACE
To the very rear of the groundfloor is an amazing kitchen/dining/living space. The property has been extended and features vaulted ceiling with rooflights, a quality kitchen which comes with a range of base and wall units, contrasting work surfaces, high level double oven, gas hob & island. A light and airy space, there is also room for a large sofa which provides a great space for families. The kitchen opens up onto the rear decking and garden beyond.
UTILITY
Off the kitchen is a handy utility space with units and space for washer and dryer.
WC
Completing the groundfloor is a handy WC which comes with low flush toilet and was handbasin.
BEDROOM 1
principal bedroom is a large double with lots of natural light and 2 alcoves which provide perfect space for free standing furniture.
BEDROOM 2
The 2nd bedroom is a double, enjoys views over the rear aspect and comes with handy alcoves which would provide handy space for furniture and dressing table.
BEDROOM 3
The 3rd bedroom is a good sized single, comes with feature wall panelling and is currently arranged as a single bedroom.
BATHROOM
Family bathroom is very well presented with a contemporary theme throughout. Features a p-shaped bath with glazed shower screen, vanity unit with storage, sink inset & toilet with enclosed cistern. The room is tastefully decorated with modern tiling and floor covering.
OUTSIDE
Outside, the property sits on a really good-sized plot. To the front elevation is mainly to hard standing with parking for 3 cars. Side driveway leads to rear elevation.
To the rear of the property is a quite breathtaking garden which has been landscaped and remodelled to create an amazing space, perfect for a variety of buyers. Straight off the kitchen is a large decked area which is currently arranged with outdoor furniture. There is a beautiful timber summerhouse which is arranged as a bar with an adjoining undercover hot tub area. There is also a good sized timber shed.
The garden is approximately 200ft long and is mainly turfed with mature hedging and trees. The rear elevation benefits from lots of sunlight during the day and offers potential to add extra features if required.
CENTRAL HEATING
Property benefits from gas central heating
DOUBLE GLAZING
Property has double glazing throughout
COUNCIL TAX
Council Tax is payable to Kingston Upon Hull City Council we believe property to be band D Please check with the local authority for confirmation.
VIEWINGS
Viewings are strictly by appointment only
THINKING OF SELLING OR STRUGGLING TO SELL YOUR PROPERTY
Why not try TAYLORS? We can offer a free valuation and explain the benefits of using TAYLORS to sell your home!!
DISCLAIMER
The Agent has not tested any apparatus, equipment, fixtures and fittings or services and so cannot verify that they are in working order or fit for the purpose. A Buyer is advised to obtain verification from their Solicitor or Surveyor. The particulars are produced in good faith but do not constitute any part of an offer or contract. Items shown in photographs are NOT included unless specifically mentioned within the sales particulars. They may however be available by separate negotiation. They are not to be relied upon as statements or representations of fact, any prospective purchaser should satisfy themselves by an inspection of the property before making an offer. No person employed by Taylors Estate Agents (Hull) Ltd has the authority to provide any warranty whatsoever in relation to this property
References to the Tenure of a Property are based on information supplied by the Seller. The Agent has not had sight of the title documents. A Buyer is advised to obtain verification from their Solicitor.
Buyers must check the availability of any property and make an appointment to view before embarking on any journey to see a property.
MEASUREMENTS
These approximate room sizes are only intended as general guidance. All measurements have been taken as a guide to prospective buyers and are not precise. All buyers should satisfy themselves with regard to room dimensions, Taylors Estate Agents (Hull) Ltd cannot be held responsible for any discrepancies with regard to measurements.
- COUNCIL TAXA payment made to your local authority in order to pay for local services like schools, libraries, and refuse collection. The amount you pay depends on the value of the property.Read more about council Tax in our glossary page.
- Ask agent
- PARKINGDetails of how and where vehicles can be parked, and any associated costs.Read more about parking in our glossary page.
- Driveway
- GARDENA property has access to an outdoor space, which could be private or shared.
- Private garden,Enclosed garden,Rear garden,Back garden
- ACCESSIBILITYHow a property has been adapted to meet the needs of vulnerable or disabled individuals.Read more about accessibility in our glossary page.
- Ask agent
Holderness Road, Hull, East Riding Of Yorkshire, HU9
Add an important place to see how long it'd take to get there from our property listings.
__mins driving to your place
Get an instant, personalised result:
- Show sellers you’re serious
- Secure viewings faster with agents
- No impact on your credit score
Your mortgage
Notes
Staying secure when looking for property
Ensure you're up to date with our latest advice on how to avoid fraud or scams when looking for property online.
Visit our security centre to find out moreDisclaimer - Property reference 714. The information displayed about this property comprises a property advertisement. Rightmove.co.uk makes no warranty as to the accuracy or completeness of the advertisement or any linked or associated information, and Rightmove has no control over the content. This property advertisement does not constitute property particulars. The information is provided and maintained by Taylors, Sutton-on-Hull. Please contact the selling agent or developer directly to obtain any information which may be available under the terms of The Energy Performance of Buildings (Certificates and Inspections) (England and Wales) Regulations 2007 or the Home Report if in relation to a residential property in Scotland.
*This is the average speed from the provider with the fastest broadband package available at this postcode. The average speed displayed is based on the download speeds of at least 50% of customers at peak time (8pm to 10pm). Fibre/cable services at the postcode are subject to availability and may differ between properties within a postcode. Speeds can be affected by a range of technical and environmental factors. The speed at the property may be lower than that listed above. You can check the estimated speed and confirm availability to a property prior to purchasing on the broadband provider's website. Providers may increase charges. The information is provided and maintained by Decision Technologies Limited. **This is indicative only and based on a 2-person household with multiple devices and simultaneous usage. Broadband performance is affected by multiple factors including number of occupants and devices, simultaneous usage, router range etc. For more information speak to your broadband provider.
Map data ©OpenStreetMap contributors.




