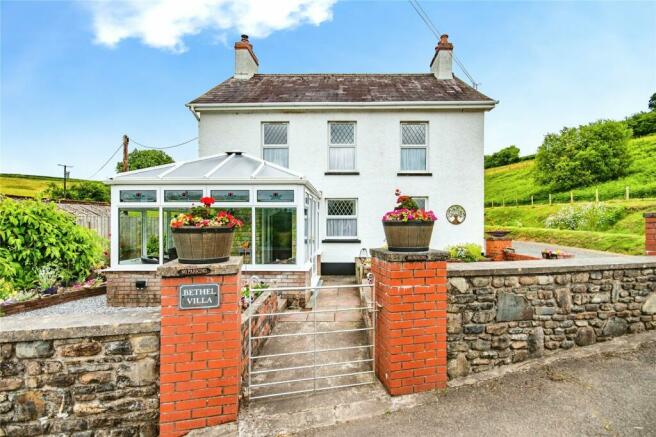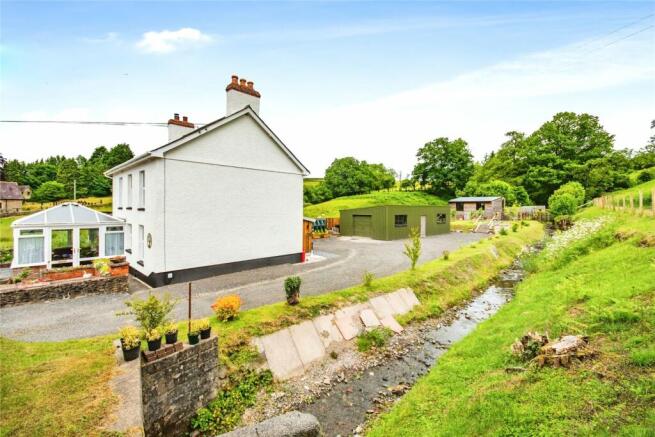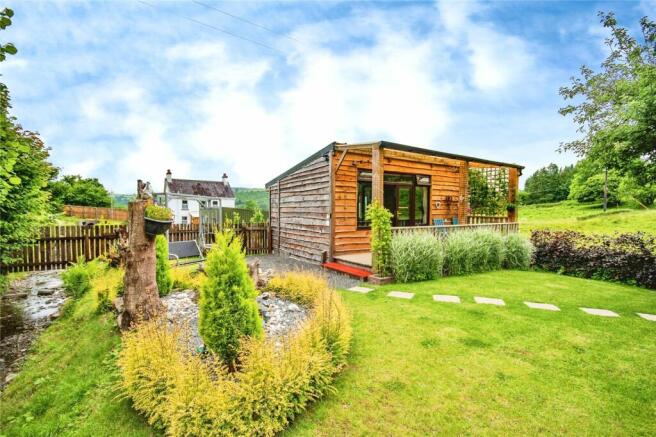Cynghordy, Llandovery, Carmarthenshire, SA20

- PROPERTY TYPE
Detached
- BEDROOMS
3
- BATHROOMS
2
- SIZE
Ask agent
- TENUREDescribes how you own a property. There are different types of tenure - freehold, leasehold, and commonhold.Read more about tenure in our glossary page.
Freehold
Key features
- Income opportunity
- Purpose built holiday lodge
Description
Bethel Villa is an attractive 3 bedroom detached property, located in the sought after village of Cynghordy, at the foot of the Cambrian Mountains and it is just a 4 mile drive from the charming market town of Llandovery with a wide range of facilities including a variety of shops, post office, patisserie, butchers, doctors, surgery, cottage hospital, public houses, restaurants, primary school and Llandovery College (a private sector primary and secondary school).
The property benefits from having a conservatory, 3 bedrooms, living room with log burner, kitchen/dining room, utility room, a variety of outbuildings (including a purpose built large insulated workshop) and a bespoke private holiday lodge with a charming garden to the rear. This is currently used as a successful holiday let.
The property is bordered by an attractive small stream that runs along side the boundary of the property and we recommend that you view the 360 degree online tour in order to fully appreciate all that this fabulous property has to offer.
Council Tax Band - C
EER Rating - 51 E
GROUND FLOOR
Living Room
6.2m x 3.86m
With carpeted floor, multi-fuel stove set on a tiled hearth, dual aspect windows to the front and rear of the property, UPVC door to the conservatory, doorway to hallway.
Kitchen / Dining Room
3.1m x 3.05m
With vinyl flooring, a range of floor and wall units with worktop over, a SMEG range style oven and hob with tiled splashbacks and extractor fan over, a bank of larder cupboards, Welsh Dresser, stainless steel sink and drainer, space for dishwasher and fridge freezer, windows to front and rear of property. Kitchen: 10' x 7' 1"
Conservatory
2.7m x 2.6m
Of UPVC construction with tiled flooring. The conservatory is to the front of the property and can be accessed both from the front garden area and living room and enjoys beautiful views to the countryside beyond.
Hallway
With understairs storage cupboard.
Utility Room
3.6m x 2.6m
A sizeable room with vinyl flooring, a range of storage cupboards with worktop over, stainless steel sink and drainer, space for washing machine and tumble dryer. There is a separate heater in place to supply hot water to the utility room. Doors lead to a downstairs shower room and to the rear gardens and outbuildings.
Downstairs Shower Room
With vinyl flooring, large tiled walk in shower, low level w/c, hand wash basin with storage underneath, heated towel rail.
1ST FLOOR
Bedroom 1
4m x 2.95m
With carpeted floor, window to the front of the property with window seat.
Bedroom 2
3.2m x 2.5m
With carpeted floor, window to the rear of the property with window seat, airing cupboard, dressing room to the rear with purpose built storage area, window to the front of the property with window seat.
Bedroom 3
2.1m x 1.63m
With carpeted floor, window to the front of the property with window seat.
Bathroom
2.92m x 2.34m
With vinyl flooring, panelled bath with tiled splashback, low level w/c, feature bowl hand wash basin set on an antique marble topped unit.
EXTERNALLY
There is parking for multiple vehicles to the front of the property. A walled frontage leads to a patio area to the right with a gravelled area with planting to the left. To the rear is a very large yard area with a sizeable log store, outside lap and external light. An attached boiler room/outhouse is to the right hand side. A courtyard area to the right houses a hot tub. This is fully fenced to give complete privacy. A huge insulated workshop (built 2 years ago) with electric doors is a great space for storage but could be used for a wide variety of purposes. It really is the perfect man cave! Steps lead to a purpose built holiday lodge. This custom-crafted cabin is a perfect retreat for a quiet escape or a fun-filled vacation. It offers the new buyers an exciting business opportunity. Constructed by the current owners the lodge has been cleverly designed to provide a living area with 1 bedroom and fully fitted shower room. It is set in a beautiful garden with seating (truncated)
SERVICES
We have been advised by the vendors that the property benefits from mains water, electricity, private drainage, oil store and central heating. Fibre broadband has been installed in the property and lodge with 4G mobile signal throughout the house, garden and lodge.
- COUNCIL TAXA payment made to your local authority in order to pay for local services like schools, libraries, and refuse collection. The amount you pay depends on the value of the property.Read more about council Tax in our glossary page.
- Band: C
- PARKINGDetails of how and where vehicles can be parked, and any associated costs.Read more about parking in our glossary page.
- Yes
- GARDENA property has access to an outdoor space, which could be private or shared.
- Yes
- ACCESSIBILITYHow a property has been adapted to meet the needs of vulnerable or disabled individuals.Read more about accessibility in our glossary page.
- Ask agent
Cynghordy, Llandovery, Carmarthenshire, SA20
Add an important place to see how long it'd take to get there from our property listings.
__mins driving to your place
Your mortgage
Notes
Staying secure when looking for property
Ensure you're up to date with our latest advice on how to avoid fraud or scams when looking for property online.
Visit our security centre to find out moreDisclaimer - Property reference LAM240068. The information displayed about this property comprises a property advertisement. Rightmove.co.uk makes no warranty as to the accuracy or completeness of the advertisement or any linked or associated information, and Rightmove has no control over the content. This property advertisement does not constitute property particulars. The information is provided and maintained by John Francis, Lampeter. Please contact the selling agent or developer directly to obtain any information which may be available under the terms of The Energy Performance of Buildings (Certificates and Inspections) (England and Wales) Regulations 2007 or the Home Report if in relation to a residential property in Scotland.
*This is the average speed from the provider with the fastest broadband package available at this postcode. The average speed displayed is based on the download speeds of at least 50% of customers at peak time (8pm to 10pm). Fibre/cable services at the postcode are subject to availability and may differ between properties within a postcode. Speeds can be affected by a range of technical and environmental factors. The speed at the property may be lower than that listed above. You can check the estimated speed and confirm availability to a property prior to purchasing on the broadband provider's website. Providers may increase charges. The information is provided and maintained by Decision Technologies Limited. **This is indicative only and based on a 2-person household with multiple devices and simultaneous usage. Broadband performance is affected by multiple factors including number of occupants and devices, simultaneous usage, router range etc. For more information speak to your broadband provider.
Map data ©OpenStreetMap contributors.






