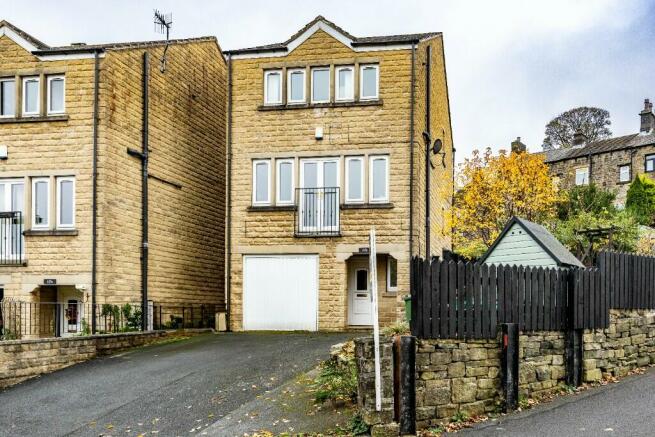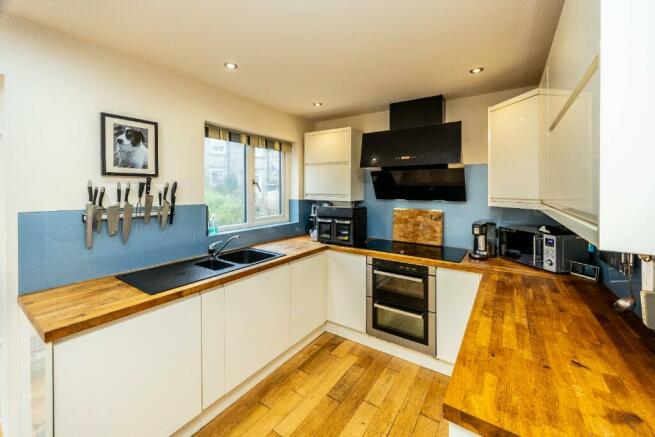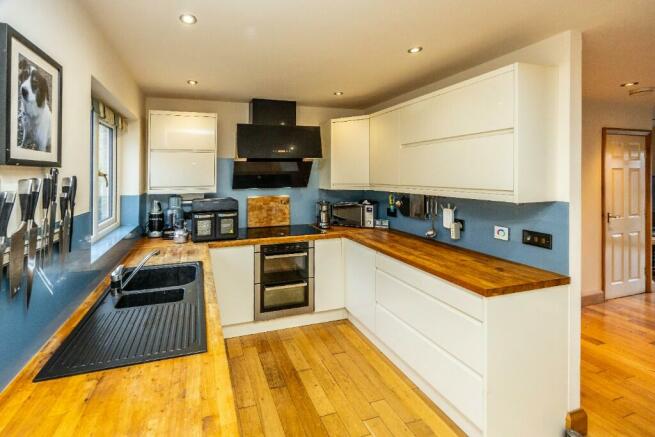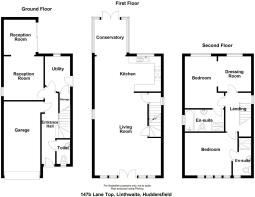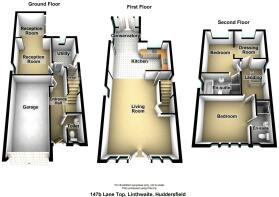
Lane Top, Huddersfield, HD7

- PROPERTY TYPE
Detached
- BEDROOMS
4
- BATHROOMS
3
- SIZE
1,292 sq ft
120 sq m
- TENUREDescribes how you own a property. There are different types of tenure - freehold, leasehold, and commonhold.Read more about tenure in our glossary page.
Freehold
Key features
- Impressive views over the valley
- Off road parking for up to 4 vehicles
- 3 bathrooms
- One of three individually built detached properties
- Scope to adapt lower ground floor
- 3/4 bedrooms
Description
Our video tour is worth a watch to really appreciate the space and potential!
With well regarded schooling, good village community, all of which showing constant improvement and within a mile of Slaithwaite centre the area of Linthwaite is an area we would call "on the up" and one to watch!
This property is a true detached family home with lots to offer for a large growing family.
Comprises, off road parking, integral garage, utility room, WC, lounge, dining, kitchen, conservatory, 2 bathrooms, 3 to 4 bedrooms.
Key property details
Roof material - Tiled
Windows & Doors - UPVC Double Glazed
Heating powered by - Gas Central Heating / HIVE wireless stat and mobile app controls
Accommodation Listing:
Lower Ground Floor
Entrance Porch External integral porch allowing shelter from the Yorkshire weather to gain access to hallway!
Entrance hall 5.96m x 1.23m - A spacious area perfect for organising and unloading boots, coats and school bags ready to enter the main living area. Access to the integral garage, downstairs WC, under stairs storage and utility room. Also includes a tiles floor, radiator and alarm panel.
W.C 1.87m x 0.97m - Tiled floor, WC, wash hand basin, radiator and window with obscure glazing.
Utility room 2.60m x 1.85m - Side external door access to lower patio area. Washing machine (included), dryer (included) and stainless steel sink and drainer. Additional storage cupboard located under stairs.
Bedroom 4 (rear) 2.95m x 6.15m - Located on the lower ground floor this bedroom has a multiple of uses. Guest room, office, separate lounge, or for the older children who want to feel independent and have their own space whilst still being under supervision of parents. The room has side window and private sliding patio doors onto a small patio area.
Integral garage 5.68m x 2.71m - Electric overhead retractable door, lighting, power and side window with obscure glazing. Large, tall fridge freezer (included) perfect for as an overflow of the main kitchen storage.
Upper Ground Floor Full open plan
Lounge 3.73m x 4.93m - Hard wood oak flooring throughout. Dimmable multi control downlights. This lounge is spacious with large bank of windows including double doors which open onto a Juliet balcony. Large TV unit included with purchase.
Dining 3.92m x 2.39m - Flowing from the lounge holding a central position this area has space for a 8 seater large table a perfect way to divide the room from kitchen to lounge area.
Kitchen 4.95m x 2.68m - Modern kitchen with all you would need in a family home. Gloss base and wall units with handless doors, corner pull out storage carousel. Solid wooden worktop and black sink (bowl and 1/2) with drainer. Glass splashback, electric double oven and grill, 5 ring induction hob with gridle pan options, full size dishwasher, opposite full height fridge, freezer, pantry pull out storage racks.
Sunroom (conservatory) 2.83m x 3.09m - Quiet place to relax, take in the sun and enjoy your time. This conservatory situated to the rear overlooks the main garden.
Second Floor
Landing 3.28m x 1.94m - Window + access to bedrooms/bathroom
Family Bathroom 1.67m x 2.87m - 4 piece suite and fully tiled including underfloor heating. Full size bath, corner shower cubicle, wall hung wash hand basin, and W.C. Black ladder wall hung towel radiator.
Bedroom 1 (front) 3.91m x 3.16m - Gorgeous views over the valley from this master bedroom with ensuite.
Ensuite 2.75m x 1.37m - Spacious ensuite with radiator, window, shower cubicle, wash hand basin and WC with low flush option, extractor fan.
Bedroom 2 (rear) / Bedroom 3 (currently merged to one large bedroom)
Bed 2 - 2.91m x 3.80m - Large double room with access to main bathroom.
Bed 3 - 2.32m x 2.60m - Currently merged into bedroom 2 to create a large walk in wardrobe.
Both rooms still have individual lighting and radiator.
SEE OUR VIDEO TOUR TO EXPLAIN IN MORE DETAIL
Parking arrangements Large driveway to the front for up to 4 vehicles + 1 space inside the integral garage.
outside space Gardens to the front, rear and side. Rear garden is two tiered and very low maintenance with patio area and artificial grass.
Tenure - Freehold
Council Tax Band - E
Energy Performance Rating - TBC
Mains Gas - Yes
Mains Electricity - Yes
Mains Water - Yes
Viewing - By appointment with Harvey & Ryall
What 3 Words location - ///wash.forms.enveloped
Boundaries & Ownerships - All prospective purchasers should make their own enquiries before proceeding to exchange of contracts to check the title deeds for any discrepancies of boundaries or rights of way. If you would any more information of the subject, please contact us where we would be happy to discuss.
Additional Details
Plenty of local amenities in the local village, food, shops, and schools all in the area.
- 1.6 miles from Slaithwaite
- 3.4 miles from Huddersfield Town Centre
- 6.6 miles from Holmfirth Village Centre
Please contact us to arrange a viewing or your own market appraisal
This property is marketed and listed by Harvey & Ryall
Harvey & Ryall work in partnership with local trusted Solicitors & Mortgage advisors. Please contact us for more information.
Mortgage Advice - 100% free with no obligation mortgage advice appointment with one of our partners. YOUR HOME IS AT RISK IF YOU DO NOT KEEP UP REPAYMENTS ON A MORTGAGE OR OTHER LOAN SECURED ON IT.
Solicitors - Conveyancing quotation with one of our partners.
***Guide price £300,000 - £325,000***
- COUNCIL TAXA payment made to your local authority in order to pay for local services like schools, libraries, and refuse collection. The amount you pay depends on the value of the property.Read more about council Tax in our glossary page.
- Ask agent
- PARKINGDetails of how and where vehicles can be parked, and any associated costs.Read more about parking in our glossary page.
- On street,Covered,Driveway,Gated,Not allocated,EV charging,Allocated,Garage en bloc,Secure,Garage,Disabled parking,Permit,No parking,Off street,Underground,Rear,Private,Residents,Undercroft,Communal,No permit,Visitor
- GARDENA property has access to an outdoor space, which could be private or shared.
- Front garden,Patio,Private garden,Enclosed garden,Rear garden,Communal garden,Terrace,Back garden
- ACCESSIBILITYHow a property has been adapted to meet the needs of vulnerable or disabled individuals.Read more about accessibility in our glossary page.
- Ask agent
Lane Top, Huddersfield, HD7
Add an important place to see how long it'd take to get there from our property listings.
__mins driving to your place
Get an instant, personalised result:
- Show sellers you’re serious
- Secure viewings faster with agents
- No impact on your credit score
Your mortgage
Notes
Staying secure when looking for property
Ensure you're up to date with our latest advice on how to avoid fraud or scams when looking for property online.
Visit our security centre to find out moreDisclaimer - Property reference 147bLaneTop. The information displayed about this property comprises a property advertisement. Rightmove.co.uk makes no warranty as to the accuracy or completeness of the advertisement or any linked or associated information, and Rightmove has no control over the content. This property advertisement does not constitute property particulars. The information is provided and maintained by Harvey & Ryall, Huddersfield. Please contact the selling agent or developer directly to obtain any information which may be available under the terms of The Energy Performance of Buildings (Certificates and Inspections) (England and Wales) Regulations 2007 or the Home Report if in relation to a residential property in Scotland.
*This is the average speed from the provider with the fastest broadband package available at this postcode. The average speed displayed is based on the download speeds of at least 50% of customers at peak time (8pm to 10pm). Fibre/cable services at the postcode are subject to availability and may differ between properties within a postcode. Speeds can be affected by a range of technical and environmental factors. The speed at the property may be lower than that listed above. You can check the estimated speed and confirm availability to a property prior to purchasing on the broadband provider's website. Providers may increase charges. The information is provided and maintained by Decision Technologies Limited. **This is indicative only and based on a 2-person household with multiple devices and simultaneous usage. Broadband performance is affected by multiple factors including number of occupants and devices, simultaneous usage, router range etc. For more information speak to your broadband provider.
Map data ©OpenStreetMap contributors.
