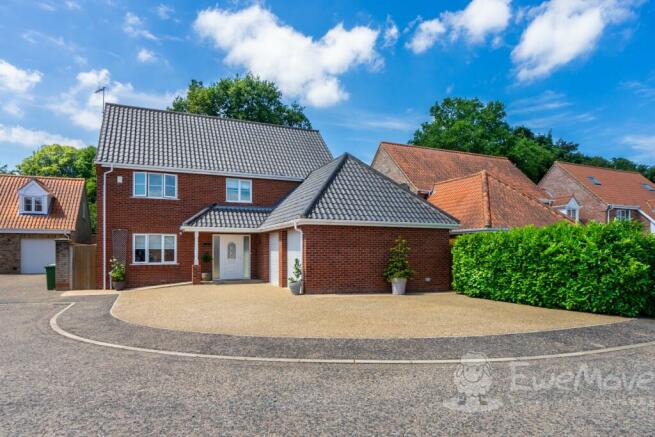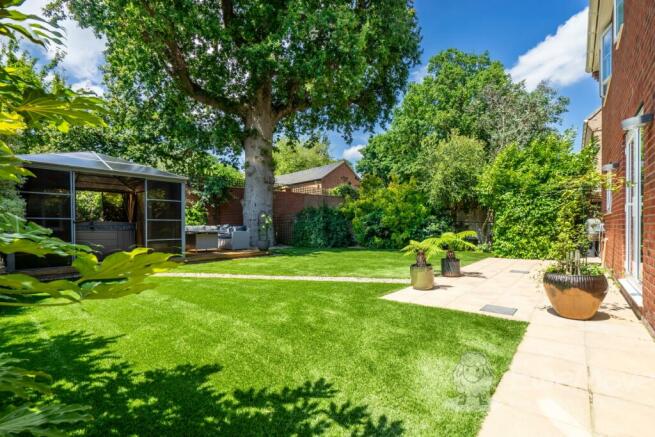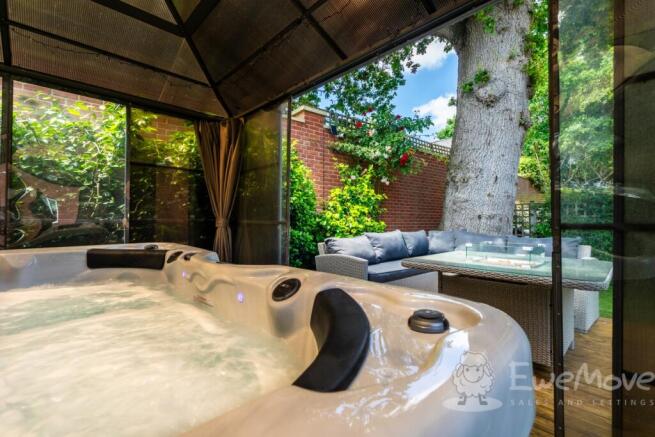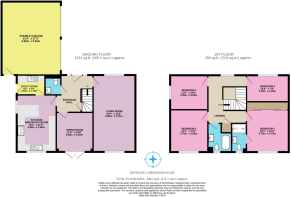Mulberry Tree Close, Filby, Great Yarmouth, Norfolk, NR29

- PROPERTY TYPE
Detached
- BEDROOMS
4
- BATHROOMS
2
- SIZE
1,891 sq ft
176 sq m
- TENUREDescribes how you own a property. There are different types of tenure - freehold, leasehold, and commonhold.Read more about tenure in our glossary page.
Freehold
Key features
- NO ONWARD CHAIN
- 4-BEDROOM EXECUTIVE HOME
- NEW INTEGRATED KITCHEN AND UTILITY ROOM
- NEW BATHROOM AND ENSUITE
- AMPLE DRIVEWAY PARKING
- EXTENSIVE DOUBLE GARAGE
- WEST-FACING LANDSCAPED GARDEN
- CLOSE TO DOG-FRIENDLY BEACHES AND THE NORFOLK BROADS
Description
Welcome to Mulberry Tree Close, Filby. This chain free detached 4-bedroom house stands out from the crowd at first glance with its extensive driveway parking and double garage. No wasted space and easy maintenance mean you, your family and friends will have more time to enjoy what lies beyond this front porch.
Greeted by a bright and airy entrance hall, the comfort of space will follow you throughout this home. Valuable features including the oak staircase, hardwearing flooring and upgraded elements such as radiators give an insight into how loved and upgraded this home is. From here there is a full-length dual-aspect living room for tranquil evenings and family fun, a good-sized dining room overlooking the inviting garden, a recently installed and upgraded kitchen-breakfast room with plenty to explore and a convenient cloakroom.
The first floor opens to a roomy landing ensuring privacy for all and futureproofing with scope to extend the stairs and convert the loft. We will talk more about this when you visit. Four double bedrooms, a newly installed and upgraded family bathroom (with a difference) and a storage cupboard are positioned off-landing. The principal bedroom is complete with extensive fitted wardrobes and a newly fitted ensuite shower room.
Now for the grand event…the garden. This space has been passionately designed as a retreat from the outside world. Lush, mindful and versatile, the garden will accommodate quiet Sunday brunches, hectic family BBQ's and friendly kickabouts. A well-placed decking area for alfresco dining and an enclosed relaxing spa are the glazed cherries on top. Convenient access from both sides means nothing needs to be traipsed through the house. The large double garage has rear access adjacent to the utility room and lends itself well to additional parking, storage, a home gym or a workshop.
The warming Broadland village of Filby sits on the eastern edge of the Norfolk Broads and features in the Doomsday Book. Home to a proud community ever since, winning a Gold Award for Anglia in Bloom and many fun family activities throughout the year including Bonfire Night, Open Gardens and Summer Fete. Local amenities include a local store, post office, sailing school and eateries. Highly rated schools, and two train stations with links to Norwich, Cambridge and London are close by. Norwich City Centre is within a 25-minute drive. Not to mention wonderful, pet-friendly Norfolk beaches for regular enjoyment.
There is nothing like viewing a prospective home in person. We are open 24/7 to receive your request and look forward to welcoming you.
What3Words: ///buzzards.bells.kind
Kitchen-Breakfast Room
4.9m x 3.5m - 16'1" x 11'6"
Luxury vinyl flooring, two double-glazed uPVC windows (one with fitted roller blind), fitted base and wall-mounted soft close units, Quartz worktops, spotlights and cupboard lighting, integrated dual Bosch ovens, 5-ring electric hob, extractor hood and dishwasher, sink with draining grooves and pull-out mixer tap, multiple sockets, radiator and TV aerial.
Living Room
6.8m x 3.75m - 22'4" x 12'4"
Fitted carpet, dual-aspect double-glazed uPVC windows with fitted Roman blinds, two hard-wired fitted lights, multiple sockets, two radiators and TV aerial.
Dining Room
3.5m x 3.25m - 11'6" x 10'8"
Luxury vinyl flooring, double-glazed uPVC French doors, hardwired ceiling light, multiple sockets and radiator.
Utility Room
2.5m x 1.75m - 8'2" x 5'9"
Luxury vinyl flooring, exterior composite door with obscured window, fitted base and wall-mounted soft close units, sink with draining grooves and pull-out mixer tap, multiple sockets and vertical radiator.
Cloakroom
1.75m x 1.25m - 5'9" x 4'1"
Tiled flooring and half-wall, Vanity wash-hand basin, toilet, spotlights and radiator.
Entrance Hall
3.3m x 2.85m - 10'10" x 9'4"
Luxury vinyl flooring, uPVC front door with sidelites, under-stair storage cupboard, vertical radiator, hardwired ceiling light, carpeted oak staircase, multiple sockets and alarm system.
Principal Bedroom with Ensuite
3.75m x 3.75m - 12'4" x 12'4"
Fitted carpet, uPVC double-glazed window with fitted Roman blind, fitted full-length and height wardrobes with mirrored soft close sliding doors, hardwired ceiling light, multiple sockets, TV aerial and radiator.
Ensuite Shower Room
2.3m x 1.2m - 7'7" x 3'11"
Luxury vinyl flooring, uPVC double-glazed obscured window, tiled floor-to-ceiling walls, shower tray with glass pivot door, Vanity unit with oval sink, toilet and vertical radiator with hanging rail.
Bedroom Two
3.75m x 3.35m - 12'4" x 10'12"
Fitted carpet, uPVC double-glazed window with fitted Roman blind, hardwired ceiling light, multiple sockets and radiator.
Bedroom Three
3.35m x 3.05m - 10'12" x 10'0"
Fitted carpet, uPVC double-glazed window with curtain pole, hardwired ceiling light, multiple sockets and radiator.
Bedroom Four
3.75m x 2.35m - 12'4" x 7'9"
Fitted carpet, uPVC double-glazed window with fitted Venetian blind, hardwired ceiling light, multiple sockets and radiator.
Bathroom
2.3m x 2.1m - 7'7" x 6'11"
Luxury vinyl flooring, uPVC double-glazed obscured window, tiled floor-to-ceiling walls, spotlights and pendant lights, Vanity unit with oval basin, freestanding double-ended bath with freestanding bath shower mixer tap, toilet and vertical radiator with hanging rails.
Landing
4.15m x 3.85m - 13'7" x 12'8"
Fitted carpet, uPVC double-glazed window with fitted Roman blind, two hardwired ceiling lights, loft access, storage cupboard, radiator and multiple sockets.
Brochures
Brochure- COUNCIL TAXA payment made to your local authority in order to pay for local services like schools, libraries, and refuse collection. The amount you pay depends on the value of the property.Read more about council Tax in our glossary page.
- Band: E
- PARKINGDetails of how and where vehicles can be parked, and any associated costs.Read more about parking in our glossary page.
- Yes
- GARDENA property has access to an outdoor space, which could be private or shared.
- Yes
- ACCESSIBILITYHow a property has been adapted to meet the needs of vulnerable or disabled individuals.Read more about accessibility in our glossary page.
- Ask agent
Mulberry Tree Close, Filby, Great Yarmouth, Norfolk, NR29
Add your favourite places to see how long it takes you to get there.
__mins driving to your place
Your mortgage
Notes
Staying secure when looking for property
Ensure you're up to date with our latest advice on how to avoid fraud or scams when looking for property online.
Visit our security centre to find out moreDisclaimer - Property reference 10530501. The information displayed about this property comprises a property advertisement. Rightmove.co.uk makes no warranty as to the accuracy or completeness of the advertisement or any linked or associated information, and Rightmove has no control over the content. This property advertisement does not constitute property particulars. The information is provided and maintained by EweMove, Covering East of England. Please contact the selling agent or developer directly to obtain any information which may be available under the terms of The Energy Performance of Buildings (Certificates and Inspections) (England and Wales) Regulations 2007 or the Home Report if in relation to a residential property in Scotland.
*This is the average speed from the provider with the fastest broadband package available at this postcode. The average speed displayed is based on the download speeds of at least 50% of customers at peak time (8pm to 10pm). Fibre/cable services at the postcode are subject to availability and may differ between properties within a postcode. Speeds can be affected by a range of technical and environmental factors. The speed at the property may be lower than that listed above. You can check the estimated speed and confirm availability to a property prior to purchasing on the broadband provider's website. Providers may increase charges. The information is provided and maintained by Decision Technologies Limited. **This is indicative only and based on a 2-person household with multiple devices and simultaneous usage. Broadband performance is affected by multiple factors including number of occupants and devices, simultaneous usage, router range etc. For more information speak to your broadband provider.
Map data ©OpenStreetMap contributors.




