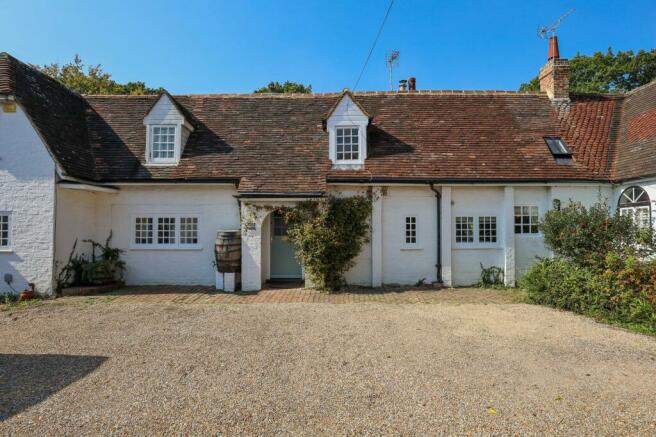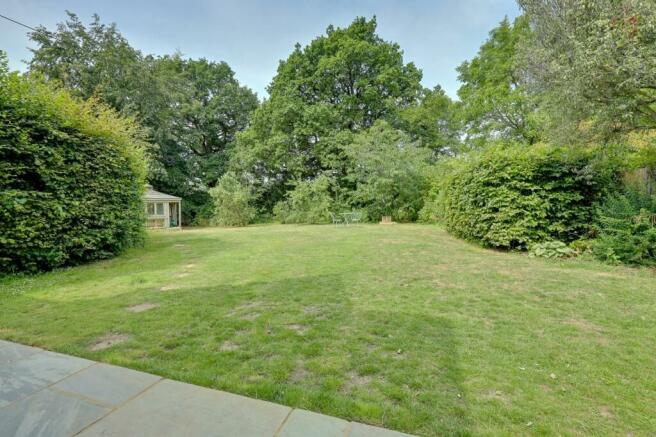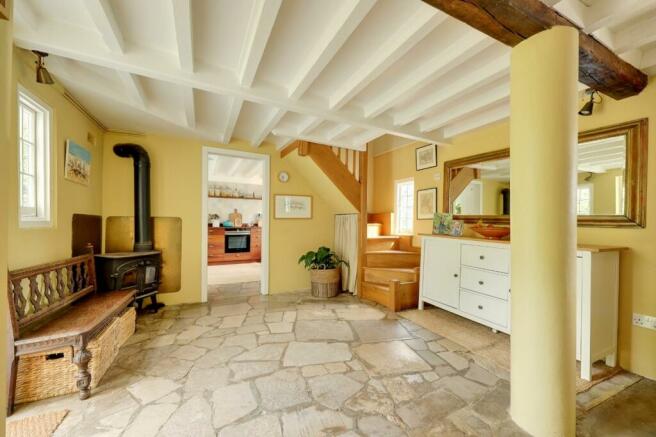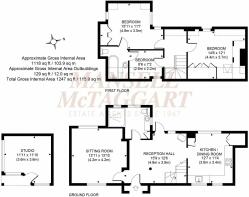
Ditchling Common, Ditchling, BN6

- PROPERTY TYPE
Terraced
- BEDROOMS
3
- BATHROOMS
2
- SIZE
1,119 sq ft
104 sq m
- TENUREDescribes how you own a property. There are different types of tenure - freehold, leasehold, and commonhold.Read more about tenure in our glossary page.
Freehold
Key features
- Large Entrance/Reception Hall
- Sitting Room
- Master Bedroom & Jack and Jill Bathroom
- 2 Further Bedrooms
- Large West Facing Rear Garden
- 2 Parking Spaces & Garage
- Semi Rural Location
- Kitchen/Dining Room
- Ground Floor Shower/Utility Room
Description
A well presented and charming 3 bedroom Grade II listed cottage believed to have been built circa 1910 with a large west facing garden situated on the edge of Ditchling Common with potential to extend S.T.P.P.
‘Little Crank’ was originally part of the larger adjoining house of ‘Hopkins Crank’ and retains several character features including exposed beams, flagstone flooring and a wood burning stove. This attractive and refitted cottage, re-roofed and chimneys repointed in June 2024, boasts a delightful secluded west facing rear garden with a large studio/workshop ideal for someone requiring a home office.
Situated within a moments walk of bridleways and countryside, including 188 acres of Ditchling Common Nature Reserve and the Ridgeview Wine Estate. Burgess Hill town centre and mainline station are 1.3 miles away.
The accommodation includes an arched entrance porch with half glazed door into large entrance hall with flagstone flooring, door to rear garden, wood burning stove and stairs to first floor. This area could easily be used as a study or dining area. The double aspect kitchen/dining room has a range of base units, integrated Siemens cooking appliances, 2 built in shelved cupboards, butler sink and flagstone flooring. The sitting room is double aspect and has a wooden floor, exposed ceiling timbers. The ground floor shower/utility room has been refitted with fully tiled shower cubicle having power shower, vanity unit and tiled flooring.
Crafted oak staircase leads to the landing area, there are 2 double bedrooms and a child’s room/study. Bedroom 2 has low level storage cupboards and a hatch to loft space. The bathroom is ‘Jack and Jill’ style between the master bedroom and child’s room.
Outside, the property is accessed via a shared gravelled driveway to a courtyard area (mainly owned by Crank Barn) with 2 parking spaces and timber built garage (left hand one) with up and over door. The west facing 97’ x 80’ rear garden is a particular feature, being well screened by an abundance of mature trees, shrubs, hedging and fruit trees, backing onto adjoining farmland. An Indian sandstone patio spans the width of the property, timber built studio/workshop with power, light. NB: The drainage is via a recently serviced septic tank.
Benefits include oil fired central heating (boiler is located in the garden).
EPC Rating: E
Garden
29.57m x 24.38m
Parking - Garage
Parking - Driveway
Shared Gravel Driveway
- COUNCIL TAXA payment made to your local authority in order to pay for local services like schools, libraries, and refuse collection. The amount you pay depends on the value of the property.Read more about council Tax in our glossary page.
- Band: D
- PARKINGDetails of how and where vehicles can be parked, and any associated costs.Read more about parking in our glossary page.
- Garage,Driveway
- GARDENA property has access to an outdoor space, which could be private or shared.
- Private garden
- ACCESSIBILITYHow a property has been adapted to meet the needs of vulnerable or disabled individuals.Read more about accessibility in our glossary page.
- Ask agent
Ditchling Common, Ditchling, BN6
Add your favourite places to see how long it takes you to get there.
__mins driving to your place



We are a local, independent company, specialising in Residential Lettings and Property Management. We cover a large area of Mid Sussex. As specialists, we are fully focused on the priorities and needs of the Landlord and the tenant.
Your mortgage
Notes
Staying secure when looking for property
Ensure you're up to date with our latest advice on how to avoid fraud or scams when looking for property online.
Visit our security centre to find out moreDisclaimer - Property reference c4a581d1-ec4c-4680-b8d1-d8d1991e3e00. The information displayed about this property comprises a property advertisement. Rightmove.co.uk makes no warranty as to the accuracy or completeness of the advertisement or any linked or associated information, and Rightmove has no control over the content. This property advertisement does not constitute property particulars. The information is provided and maintained by Mansell McTaggart, Burgess Hill. Please contact the selling agent or developer directly to obtain any information which may be available under the terms of The Energy Performance of Buildings (Certificates and Inspections) (England and Wales) Regulations 2007 or the Home Report if in relation to a residential property in Scotland.
*This is the average speed from the provider with the fastest broadband package available at this postcode. The average speed displayed is based on the download speeds of at least 50% of customers at peak time (8pm to 10pm). Fibre/cable services at the postcode are subject to availability and may differ between properties within a postcode. Speeds can be affected by a range of technical and environmental factors. The speed at the property may be lower than that listed above. You can check the estimated speed and confirm availability to a property prior to purchasing on the broadband provider's website. Providers may increase charges. The information is provided and maintained by Decision Technologies Limited. **This is indicative only and based on a 2-person household with multiple devices and simultaneous usage. Broadband performance is affected by multiple factors including number of occupants and devices, simultaneous usage, router range etc. For more information speak to your broadband provider.
Map data ©OpenStreetMap contributors.





