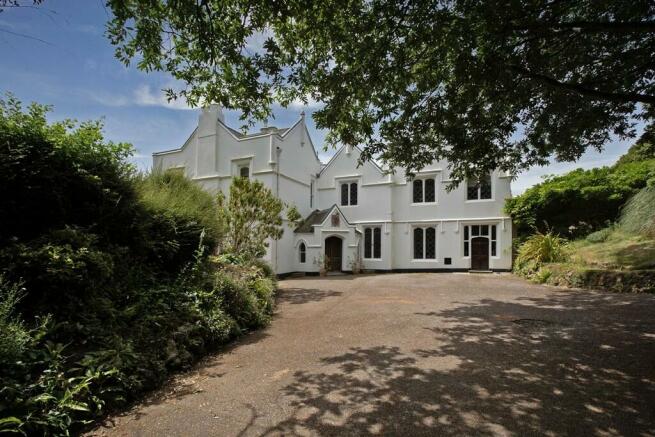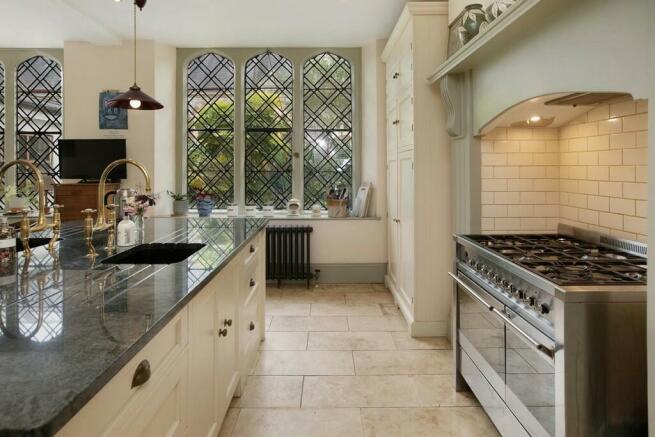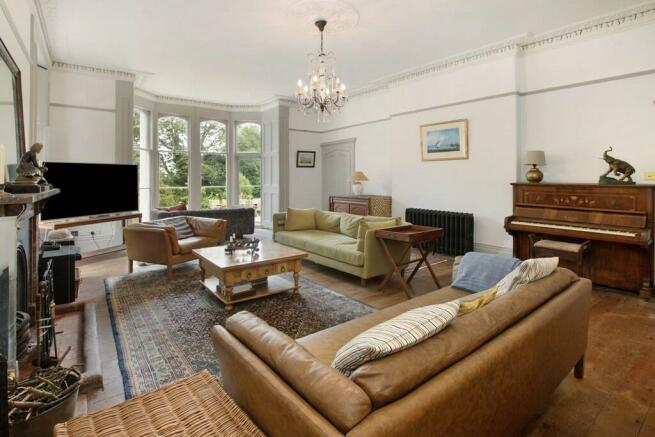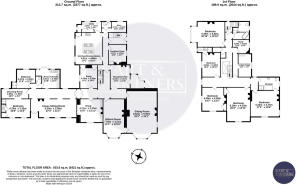
Dawlish Road, Teignmouth
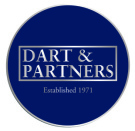
- PROPERTY TYPE
Villa
- BEDROOMS
5
- BATHROOMS
3
- SIZE
5,421 sq ft
504 sq m
- TENUREDescribes how you own a property. There are different types of tenure - freehold, leasehold, and commonhold.Read more about tenure in our glossary page.
Freehold
Key features
- A GRAND GRADE II LISTED PERIOD RESIDENCE WITH MANY OUTSTANDING FEATURES
- BEAUTIFUL AND VERSATILE RECEPTION ROOMS
- ATTRACTIVE KITCHEN/BREAKFAST ROOM, UTILITY AND PANTRY
- FIVE BEDROOMS (TWO WITH EN SUITES,) STYLISH FAMILY BATHROOM, STUDY AND DRESSING ROOM
- APPEALING TWO BEDROOM ANNEXE
- EXTENSIVE PARKING AND LARGE MATURE GARDENS AND GROUNDS
- SOME GOOD SEA VIEWS
Description
DESCRIPTION Dunesk is an exceptional, mid 1800's built-Grade II listed property set adjacent to St Scholastica's Abbey within the higher reaches of sought after East Teignmouth. The property conveys a rich sense of history and provenance. Externally attractive, there are stucco elevations with coped parapets, finials, mullion style, gothic arched windows, bay windows with crenulations above and a fantastic oriel style window on the west elevation. Dunesk also has a wealth of remarkable original internal features to include grand fireplaces, high ceilings, ornate cornices, gothic style internal arches and exposed floorboards. There are several good sized, versatile reception rooms/entertaining spaces and an attractive bespoke kitchen/breakfast room with a utility space leading off, along with a separate walk-in pantry. There is a wonderful split galleried staircase with a feature hipped lantern above and, to the upper floor there are five good sized bedrooms, two of which have en-suites, and a luxury family bathroom with a roll top bath. There is also a dressing room and a study. Additionally Dunesk has an attractive annexe with an open-plan reception area with a log burning stove and part vaulted timber ceiling, two bedrooms with showers and a modern kitchen/breakfast room. Many of the windows have good views across the grounds, as well as views towards the sea from the front elevation. The property is surrounded by mature gardens and grounds with sweeping lawns, mature areas of bedding, a wooded area and a fantastic and productive west-facing kitchen garden.
To the front of the property a sweeping shared driveway opens to the private PARKING/ENTRANCE AREA, from where the feature timber panel arched double doors open to the....
ENTRANCE VESTIBULE A beautiful space with two gothic arched windows, a high vaulted panelled ceiling and feature mosaic style floor tiles. From here, a large arched panel and part glazed inner door opens to the....
RECEPTION HALL A fabulous space with a front facing arched mullion-style window and a feature ornate fireplace with stone surround and cast iron inset. Column style radiator, picture rail and mosaic tiled flooring. A timber arch opens to the....
LARGE INNER HALLWAY With cornices to the ceilings, feature gothic style arches and doors with ornate architraves open to the various rooms. There is a column style radiator and stairs with a timber balustrade and a feature hipped lantern above rise to a HALF LANDING where the staircase splits rising to the two first floor landings. Additionally, the inner hallway has timber flooring and two sets of arched double doors opening into the annex.
SITTING ROOM A wonderful dual aspect room with a high ceiling, having an ornate cornice and central rose. There is a picture rail and exposed floorboards. A wonderful walk-in splayed bay window has arched sashes and shutters and an inset casement door opening to an external terrace at the front of the property. The bay overlooks the sweeping lawns and gardens and a side facing arched sash shuttered window also overlooks the lawns. There is a large fireplace with a marble surround, a cast iron inset and a tiled hearth with fender. Two ornate column style radiators.
DINING ROOM (Currently in use as a snooker room.) With feature plaster mouldings to the ceiling and a splayed sliding sash arched bay window with shutters overlooking the front terrace and the grounds and having glimpses towards the sea. There is a beautiful fireplace with an ornate stone surround, a cast iron inset and tiled hearth. Exposed floorboards, dado rail, picture rail and radiator.
DRAWING ROOM Currently in use as a snug with a cornice and central rose to the ceiling, a picture rail and a large shuttered arched sash window overlooking the front terrace and grounds. Two feature recessed dressers and a fireplace with ornate stone surround and a inset log burning stove. Ornate column style radiator.
ADDITIONAL GROUND FLOOR RECEPTION ROOM (Could serve as a study.) With a cornice to the ceiling and central rose and a mullion style arched window with shutters. Radiator. Recessed cupboards.
From the inner hallway an opening leads to the....
LOBBY AREA With travertine floor tiles and doors to the additional rooms.
BREAKFAST ROOM Having a front facing period style window overlooking the approach and and a feature fireplace.
KITCHEN/BREAKFAST ROOM A lovely space with arched mullion style windows, two column style radiators and travertine floor tiles. The kitchen area has a large bespoke island unit with an area of granite work surface and two under mounted composite-style sinks with mixer sets. There is a built in dishwasher and a tiled recess provides space for a six-ring burner range style stove with high timber surround and display mantle over. Additionally there are large recessed cupboards and spotlights to the ceiling. The breakfast area has ample space for a large table and chairs. Leading off the kitchen there is a....
UTILITY ROOM Having a glazed door opening to a useful under cover workshop/store area, travertine floor tiles and an area of work surface with under surface space for a washing machine and a tumble dryer. There is a window and the boiler cupboard, which houses the two wall mounted Worcester boilers supplying central heating. In addition there is a range of wall mounted cupboards.
Also to the ground floor there is a useful walk-in PANTRY/LARDER SPACE with windows, travertine floor tiles and ample space for shelving, and there is also a CLOAKROOM/WC.
There is also a useful STORE ROOM housing the electricity trip switches.
There are two FIRST FLOOR LANDING areas approached from the aforementioned split staircase, with an inter-connecting corridor. The principal landing area has arched windows overlooking the kitchen garden and St Scholastica's. Both landings have exposed floorboards, with the second landing area having a door to the staircase descending to the store room. The principal landing area has an ornate column style radiator. Leading off the second landing there is a large linen cupboard and further walk-in store cupboard.
BEDROOM ONE A beautiful dual aspect room with two arched sash windows with shutters, both having a good outlook over the grounds, one of which also has views towards the sea. Column style radiator and a feature fireplace with Minster-style surround and a living flame, coal effect gas fire. Cornice to ceiling, picture rail and a feature ornate ceiling panel for light fitment.
EN-SUITE BATHROOM Which also "Jack and Jills" to the landing. Fitted with a four piece luxury suite comprising a deep panel bath with tiled surround, a shower cubicle with dual heads and dual controls, a Sanitan pedestal wash hand basin and a Sanitan WC. Radiator/towel rail, dado rail, cornice to ceiling, column radiator and a sash window overlooks the grounds.
BEDROOM TWO Another appealing room with exposed floorboards and a mullion style window overlooking St Scholastica's Abbey. There is a feature fireplace with a stone surround and a cast iron inset. Radiator and panel door to....
EN-SUITE SHOWER ROOM With travertine floor tiles and an opaque glazed sash window. There is a three piece suite with ceramic tiled surrounds comprising a shower cubicle with dual heads and dual controls, a wall mounted Savoy wash hand basin and a WC. Radiator/towel rail.
BEDROOM THREE Another spacious and appealing room with a high ceiling having a cornice and picture rail. Arched sash windows with shutters have good views across the grounds and towards the sea. There is also a feature fireplace with a stone surround and a cast iron inset. Exposed floorboards and a recessed cupboard.
BEDROOM FOUR A dual aspect room with mullion style arched windows, one of which overlooks St Scholastica's Abbey and the other has views over the grounds and towards the sea. Fireplace with stone surround and cast iron inset. Recessed cupboard/wardrobe.
BEDROOM FIVE Another beautiful room with a high vaulted ceiling having a cornice and central rose. There is a fantastic oriel-style window with a platformed area having a column style radiator and with the window having good views across the kitchen garden, St Scholastica's Abbey and out to sea. There is a feature fireplace with a stone surround and a cast iron inset. Exposed floorboards and a further column radiator.
FAMILY BATHROOM A beautiful and elegant bathroom with feature exposed stonework to one wall and a mullion style window overlooks the approach. The bathroom has a four piece suite, comprising a free standing, claw feet roll top bath, a large shower cubicle with dual heads and dual controls, a pedestal wash and basin and a WC. Column style radiator and feature tiling.
DRESSING ROOM With a front facing mullion style window overlooking the approach, exposed floorboards, radiator and ample space for wardrobes.
STUDY With a front facing mullion style window overlooking the approach, a corner mounted fireplace and a radiator.
THE ANNEXE
ANNEXE SITTING/DINING ROOM Set out in two parts with feature arches and a vaulted timber ceiling, with this space historically having formed a passageway between Dunesk and The Abbey. There are feature openings between the two space, part exposed floorboards and part mosaic tiled flooring. Three double glazed timber framed windows overlook the gardens and there is a large log burning stove. Double doors open to the outside. There is also a lobby area with travertine floor tiles and a WC leading off opening to....
ANNEXE KITCHEN/BREAKFAST ROOM With French doors opening to the outside and a range of floor and wall mounted modern units with extensive areas of marble effect work surface and a one and a quarter bowl single drainer stainless steel sink unit. Built in, four ring Neff ceramic hob with filter over and oven beneath, built in fridge/freezer and there is a recess with space and plumbing for a washing machine. Spotlights to ceiling.
ANNEXE BEDROOM ONE With a mullion style window overlooking the approach and two timber framed double glazed windows overlook the gardens. Built in cupboards and a recessed shower with dual controls.
ANNEXE BEDROOM TWO With a window having some outlook, a radiator and travertine tiled flooring. There is a recessed wet-room style SHOWER AREA with a wall mounted wash hand basin, a ceiling mounted shower and a double glazed window.
OUTSIDE To the front of the property, a shared sweeping driveway with high banks on either side and a fantastic ornate cast iron bridge over leads to the PARKING AREA immediately in front of the house, which provides parking for several vehicles and has mature raised gardens to either side. Dunesk is surrounded by beautiful mature grounds, terraces and sweeping lawns. On the south elevation of the house there is a beautiful sweeping terrace laid to gravel, a wonderful spot to contemplate the surroundings and being an excellent spot for outdoor entertaining. Adjoining the terrace, the higher lawn is a sizeable area with mature borders well stocked with a good variety of shrubs and flowering plants and a good degree of privacy and seclusion is afforded by mature pines and additional trees. Set below the terrace, steps and a grass bank descend to the main expanse of lawn, with this large area being relatively level. There is a particularly delightful area of mature bedding stocked with camellias, fruit trees and shrubs, as well as numerous flowering plants. There is a wooded area at the end of the garden, which has meandering pathways leading through and a large storage shed. In addition, set in the higher garden, a pathway gives access to the aforementioned annexe and there is a wonderful water feature with various water plants to include irises and lilies etc. Accessed from the aforementioned utility space, a pathway leads to a fantastic KITCHEN GARDEN. This is an inner garden area that sits between Dunesk and St Scholastica's Abbey. This productive garden has extensive areas of bedding with vines, strawberry beds, cane fruits and vegetable growing areas. In addition, there is a central seating area providing a good sheltered spot to enjoy the evening sun, with this enclosed garden being set on the west elevation of Dunesk.
MATERIAL INFORMATION - Subject to legal verification
Freehold
Council Tax Band G
---------------------------------------------------------------------------------
Brochures
(S1) 6 PAGE LANDS...Material Informat...- COUNCIL TAXA payment made to your local authority in order to pay for local services like schools, libraries, and refuse collection. The amount you pay depends on the value of the property.Read more about council Tax in our glossary page.
- Band: G
- PARKINGDetails of how and where vehicles can be parked, and any associated costs.Read more about parking in our glossary page.
- Allocated,Off street
- GARDENA property has access to an outdoor space, which could be private or shared.
- Yes
- ACCESSIBILITYHow a property has been adapted to meet the needs of vulnerable or disabled individuals.Read more about accessibility in our glossary page.
- Ask agent
Energy performance certificate - ask agent
Dawlish Road, Teignmouth
Add your favourite places to see how long it takes you to get there.
__mins driving to your place



Established in 1971 Dart & Partners is a privately owned, independent estate agent, with offices in Teignmouth, Dawlish & Shaldon, Devon, and a London office in the heart of the West End.
Our success is built on professionalism, confidentiality, and discretion, reflected in the high percentage of return business.
We pride ourselves on our reputation and have traded locally for over two generations.
We employ a team of dedicated staff who know their market and their roles inside out, ensuring the best level of service for buyers, sellers, landlords, and tenants
Here at Dart & Partners, we believe that no other estate agent can offer such personal service with the peace of mind that comes with more than 50 years of experience.
Your mortgage
Notes
Staying secure when looking for property
Ensure you're up to date with our latest advice on how to avoid fraud or scams when looking for property online.
Visit our security centre to find out moreDisclaimer - Property reference 103008005048. The information displayed about this property comprises a property advertisement. Rightmove.co.uk makes no warranty as to the accuracy or completeness of the advertisement or any linked or associated information, and Rightmove has no control over the content. This property advertisement does not constitute property particulars. The information is provided and maintained by Dart & Partners, Teignmouth. Please contact the selling agent or developer directly to obtain any information which may be available under the terms of The Energy Performance of Buildings (Certificates and Inspections) (England and Wales) Regulations 2007 or the Home Report if in relation to a residential property in Scotland.
*This is the average speed from the provider with the fastest broadband package available at this postcode. The average speed displayed is based on the download speeds of at least 50% of customers at peak time (8pm to 10pm). Fibre/cable services at the postcode are subject to availability and may differ between properties within a postcode. Speeds can be affected by a range of technical and environmental factors. The speed at the property may be lower than that listed above. You can check the estimated speed and confirm availability to a property prior to purchasing on the broadband provider's website. Providers may increase charges. The information is provided and maintained by Decision Technologies Limited. **This is indicative only and based on a 2-person household with multiple devices and simultaneous usage. Broadband performance is affected by multiple factors including number of occupants and devices, simultaneous usage, router range etc. For more information speak to your broadband provider.
Map data ©OpenStreetMap contributors.
