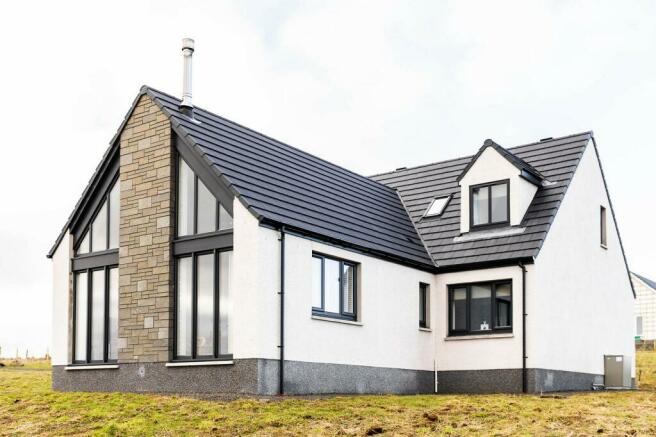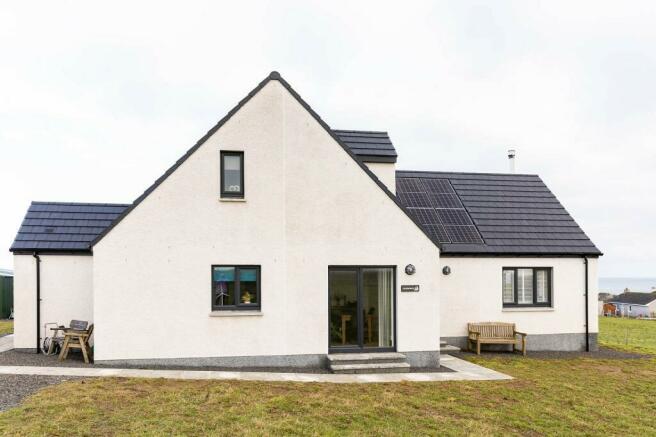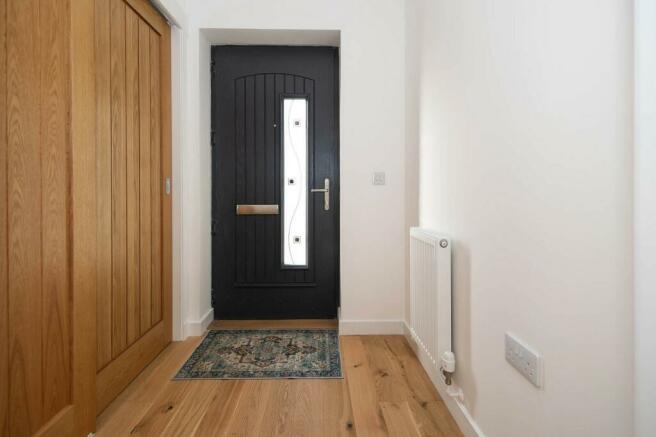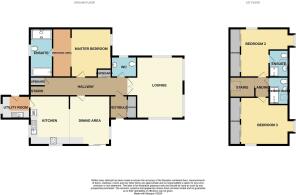Fairwinds, Auckengill, Wick, Highland. KW1 4XP

- PROPERTY TYPE
Detached
- BEDROOMS
3
- BATHROOMS
3
- SIZE
Ask agent
- TENUREDescribes how you own a property. There are different types of tenure - freehold, leasehold, and commonhold.Read more about tenure in our glossary page.
Freehold
Key features
- EXECUTIVE BUILT PROPERTY
- CATHEDRAL WINDOWS WITH VIEW TO OPEN SEA
- SITTING ON A ONE ACRE PLOT OF LAND
- THREE BEDROOMS (TWO WITH ENSUITES)
- TWO RECEPTION ROOMS
- SOLAR PANELS TO ROOF & FULL FIBRE BROADBAND
- GARAGE
- OFFROAD PARKING FOR MULTIPLE VEHICLES
- FENCED WRAP-AROUND GARDEN
Description
*The configuration of the solar panels means any surplus energy produced is used to heat the homes hot water, combined with oil central heating and the levels of insulation in this new home it makes it economical to run.
The town of Wick is approximately 11 miles away and offers multiple stores such as Tesco, Boots, Superdrug, Pets at Home, Argos and B&M as well as banks and a post office. The house is within easy driving distance of all amenities, including the Hospital and Doctors Surgery. There are many leisure opportunities including a popular golf course, squash club and public swimming pool/gymnasium. The town also boasts an Airport with links to Aberdeen and Edinburgh and has good rail and coach services, as well as being close to ferry terminals with frequent daily services to Orkney.
EPC C
Council Tax Band E
what3words ///loft.blaze.importers
Vestibule
2.05m x 1.49m (6' 9" x 4' 11")
There is a partial glazed composite entrance door. There is a built-in double storage cupboard which is fitted with hanging and shelf space. There is a radiator to the wall and the flooring is laid to oak engineered timber.
Hallway
There is a glazed entrance door leading into a large open hallway. There is a double built-in storage cupboard which houses the high-pressure water tank. There is also an understairs storage cupboard. The flooring is laid to oak engineered timber. There is a radiator to the wall and there is a hatch to the attic space which is fitted with a pull-down ladder and there is also power to the attic space.
Lounge
5.39m x 4.88m (17' 8" x 16' 0")
This stunning room has cathedral windows facing out to the open sea. There are also windows to either side making this a really bright room. There is a 7.6kw log burner set on a Caithness flagstone hearth. This room is entranced through double glazed doors. There are two radiators in this room and the flooring is laid to oak engineered timber.
Kitchen/Diner
7.48m x 4.27m (24' 6" x 14' 0")
There is a glazed door from the hallway into this beautiful large modern kitchen/diner. The wall and base units are light grey with timber effect fitted worktops. There is a one and a half bowl sink with mixer tap and drainer. There are fitted NEFF double integrated ovens, a fitted ceramic electric hob, and dishwasher which are also integrated. There are two radiators to this room and the flooring is laid to vinyl. Glazing has been used throughout this room to provide lots of natural daylight. The window which faces to the side looks over the open sea, there are also windows facing to the side and to the front. There are tilt and slide patio doors leading out to the front. There is a door to the utility room and there are downlighters to the ceiling.
Utility Room
2.45m x 1.93m (8' 0" x 6' 4")
This lovely room is fitted with dark grey units and timber effect worktops. There is a stainless-steel sink with drainer and mixer tap. There are services below the worktop for a washing machine and tumble drier. A window faces to the side and there is a half opaque glazed UPVC door leading out into the garden. There is a radiator to the wall and the flooring is laid to vinyl.
Master Bedroom
4.23m x 3.50m (13' 11" x 11' 6")
This beautiful master bedroom has an open archway into a dressing area of the room which gives this room a large and open feel to it. A window faces to the side looking out to the open sea. There are two radiators in this room and the flooring is laid to a light beige carpet. A door leads into the ensuite.
En Suite
3.42m x 1.91m (11' 3" x 6' 3")
This large ensuite is fitted with a four-piece suite comprising a bath with mixer tap, large shower which is fitted with a mains shower, W.C. and a winged handbasin with mixer tap which is set into a unit with cupboard and drawers below. There is a beautiful grey marble effect shower boarding to the shower walls and also to the front of the bath and part of the walls. The flooring is laid to vinyl and there is a chrome heated towel rail to the wall. An opaque window faces to the side.
W.C.
2.19m x 1.78m (7' 2" x 5' 10")
This spacious room has a W.C. and a handbasin with mixer tap which has cupboards below. There is a lovely patterned vinyl to the floor and an opaque window faces to the rear.
Stairs to Landing
The staircase and landing are laid to light beige carpeting and the banister is modern white painted with oiled oak handrails and newel caps. There is a velux to the ceiling to add natural daylight. Doors lead to two double bedrooms and a shower room.
Bedroom 2
4.47m x 3.73m (14' 8" x 12' 3")
This large bright double bedroom has two windows bringing in natural daylight and an entire wall of fitted wardrobes which have mirrored sliding doors. The flooring is laid to light beige carpeting.
En-suite shower room
1.77m x 2.34m (5' 10" x 7' 8")
There is a double shower fitted with light grey marble effect shower boarding to the walls and a mains fitted shower. There is a W.C. and a handbasin with mixer tap which is fitted into a unit with cupboards below. The flooring is laid to vinyl and there is a chrome heated towel ladder to the wall. A velux window provides natural daylight.
Shower Room
2.43m x 1.79m (8' 0" x 5' 10")
This room has a three-piece suite comprising double shower with an electric shower, W.C. and a handbasin set into a unit which has cupboards below. There is a chrome heated towel ladder to the wall. This room has light grey marble effect wet wall as well which is beautiful against the white painted walls. There is a velux to the ceiling.
Bedroom 3
4.47m x 4.31m (14' 8" x 14' 2")
This large bright double bedroom has two windows bringing in natural daylight and an entire wall of fitted wardrobes which have mirrored sliding doors. The flooring is laid to light beige carpeting.
Garage
7.00m x 7.00m (23' 0" x 23' 0")
The large double garage has been constructed with steel portal frame construction, the flooring is laid to concrete and there is power and light. There are two 16-amp sockets and six 13-amp double sockets. There is a roller door to the front.
Garden
This beautiful family home sits in an acre of fenced land which provides a large wrap-around garden which is laid to lawn and has a large area of offroad parking to the front and side which also leads on into the double garage. There is also a rotary clothes line / drier.
Brochures
Brochure- COUNCIL TAXA payment made to your local authority in order to pay for local services like schools, libraries, and refuse collection. The amount you pay depends on the value of the property.Read more about council Tax in our glossary page.
- Band: TBC
- PARKINGDetails of how and where vehicles can be parked, and any associated costs.Read more about parking in our glossary page.
- Yes
- GARDENA property has access to an outdoor space, which could be private or shared.
- Yes
- ACCESSIBILITYHow a property has been adapted to meet the needs of vulnerable or disabled individuals.Read more about accessibility in our glossary page.
- Ask agent
Fairwinds, Auckengill, Wick, Highland. KW1 4XP
Add an important place to see how long it'd take to get there from our property listings.
__mins driving to your place
Get an instant, personalised result:
- Show sellers you’re serious
- Secure viewings faster with agents
- No impact on your credit score
Your mortgage
Notes
Staying secure when looking for property
Ensure you're up to date with our latest advice on how to avoid fraud or scams when looking for property online.
Visit our security centre to find out moreDisclaimer - Property reference PRA10104. The information displayed about this property comprises a property advertisement. Rightmove.co.uk makes no warranty as to the accuracy or completeness of the advertisement or any linked or associated information, and Rightmove has no control over the content. This property advertisement does not constitute property particulars. The information is provided and maintained by Yvonne Fitzgerald Properties, Thurso. Please contact the selling agent or developer directly to obtain any information which may be available under the terms of The Energy Performance of Buildings (Certificates and Inspections) (England and Wales) Regulations 2007 or the Home Report if in relation to a residential property in Scotland.
*This is the average speed from the provider with the fastest broadband package available at this postcode. The average speed displayed is based on the download speeds of at least 50% of customers at peak time (8pm to 10pm). Fibre/cable services at the postcode are subject to availability and may differ between properties within a postcode. Speeds can be affected by a range of technical and environmental factors. The speed at the property may be lower than that listed above. You can check the estimated speed and confirm availability to a property prior to purchasing on the broadband provider's website. Providers may increase charges. The information is provided and maintained by Decision Technologies Limited. **This is indicative only and based on a 2-person household with multiple devices and simultaneous usage. Broadband performance is affected by multiple factors including number of occupants and devices, simultaneous usage, router range etc. For more information speak to your broadband provider.
Map data ©OpenStreetMap contributors.





