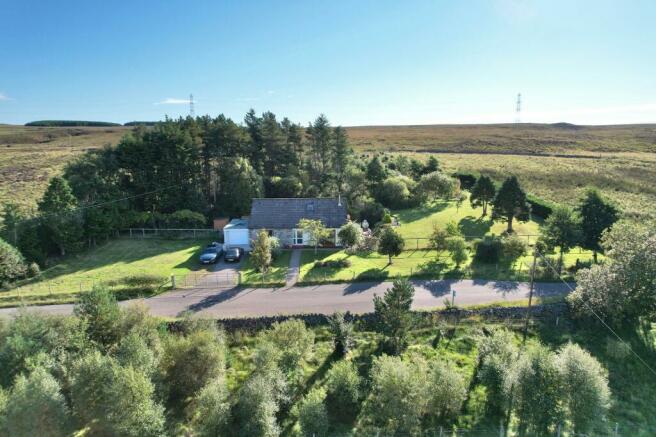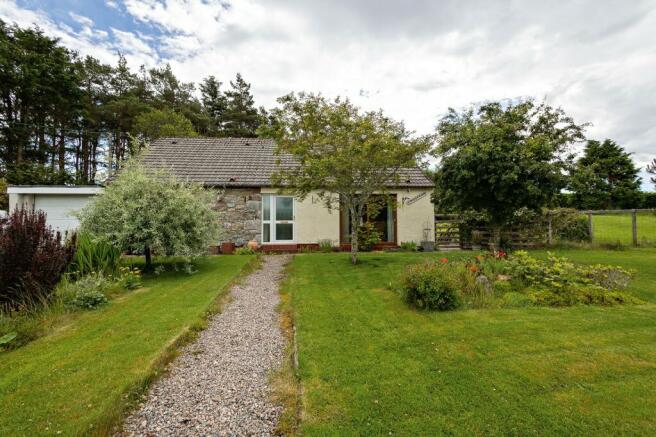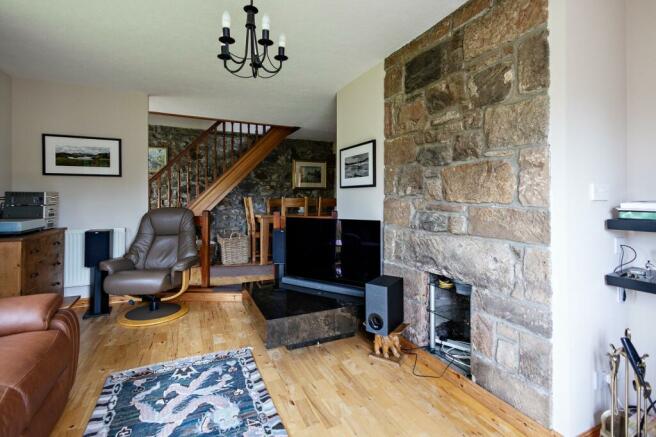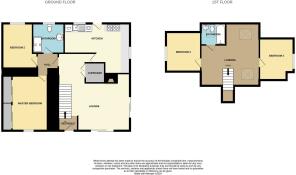Craigfillan, Strath Halladale, Forsinard, Highland. KW13 6YT

- PROPERTY TYPE
Detached
- BEDROOMS
4
- BATHROOMS
2
- SIZE
Ask agent
- TENUREDescribes how you own a property. There are different types of tenure - freehold, leasehold, and commonhold.Read more about tenure in our glossary page.
Freehold
Key features
- WOODLAND SETTING
- ACRE PLOT
- ESTABLISHED GARDENS
- FOUR BEDROOMS
- TWO BATHROOMS
- LARGE DRIVEWAY
Description
Externally the property is surrounded by many varieties of mature trees such as Birch, Conifer and Scotch Pine. Wildlife frequently roam here. The colourful gardens are well established and extend to an acre in size with various bushes, flowers and hedging. There is also a patio area, a beautiful summer house, a log store and two external wooden sheds, A single garage provides further storage. Viewing is essential to appreciate the stunning location that this beautiful home is set in as well as the accommodation on offer.
This country home is located around twelve miles from the village of Melvich, where there is a convenience store, a beautiful beach and a primary school. Secondary education is a short drive away in Bettyhill, where the school boasts a lovely family swimming pool. Thurso is the nearest town and lies approximately 20 miles to the East. Thurso has a good range of amenities such as supermarkets, a cinema, post office, medical practice and pharmacies It is the most Northerly town in Scotland and benefits from having good coach and rail links South. There is also an airport and the Caithness General Hospital in Wick which is approximately 60 miles away.
EPC E
Council Tax Band C
What3Words ///mimes.golf.reassured
Hall
5.82m x 2.93m (19' 1" x 9' 7")
A partially glazed two panel UPVC door gives access to the spacious inner hall. There are ceiling downlighters as well as a flush glass light fitting and a wall light. Tiles have been laid to the entrance, with this area of the home boasting a beautiful stone feature wall. There are deep storage cupboards, a central heating radiator and a smoke alarm. A step leads down to the beautiful lounge.
Inner Hall
1.48m Max x 1.61m Max (4' 10" Max x 5' 3" Max)
This hallway is well presented with white painted walls and oak engineered flooring. There is a pendant light fitting and a smoke alarm. Doors lead to the master bedroom, bedroom two and the beautiful shower room.
Lounge
4.93m x 3.20m (16' 2" x 10' 6")
The superb lounge is bright and boasts two sets of double sliding doors which are ideally located to enjoy an outlook over the stunning garden grounds. There is a beautiful exposed stone feature chimney breast wall as well as engineered oak flooring. The cosy woodburning stove on the glass hearth makes a pleasing focal point within this wonderful room. There is also a central heating radiator, a chandelier light fitting, a phone point and double sockets.
Kitchen
6.41m Max x 4.16m Max (21' 0" Max x 13' 8" Max)
This generous room is light and bright with oak base and white wall units. The floor has been tiled, there are dual aspect windows and a superb Rangemaster LPG five ring gas hob which has an electric grill, warming plate and double oven. Above the cooker is a chimney extractor. This superb room benefits from a washing machine, a dishwasher and an American style fridge freezer. The kitchen also benefits from coving, ceiling downlighters and a central heating radiator. A door leads out to the beautiful rear garden.
Master Bedroom
3.59m x 3.55m (11' 9" x 11' 8")
This stylish room has a mottled grey fitted carpet and a feature painted wall. Plenty of storage can be found within the built in triple wardrobes. A window with curtains can be found to the front elevation. This room benefits from a central heating radiator, a pendant light fitting and double sockets.
Bedroom 2
2.63m x 3.31m (8' 8" x 10' 10")
This bright double bedroom has magnolia painted walls and a triple light. There is a window to the rear elevation which enjoys a view over the colourful gardens. A carpet has been laid to the floor, there is a central heating radiator and electrical sockets.
Shower Room
2.37m x 2.56m (7' 9" x 8' 5")
This stylish room is immaculately presented, both the WC and basin have been built into high gloss vanity units. There is a superb double walk-in shower enclosure with dual shower attachments. There are two illuminated wall mounted mirrors, ceiling downlighters and a shaving point. Ceramic tiles have been laid to the floor and there is a white towel ladder radiator. A window with blinds can be found to the rear. The walls also benefit from wooden lining boards and splashbacks.
Stairs & Landing
5.18m x 4.11m (17' 0" x 13' 6")
A solid wooden staircase with open treads an exposed stone wall lead up to the spacious first floor landing. There are two storage cupboards, one to each side of the stairwell and ceiling downlighters. This area of the home benefits from dual aspect velux windows as well as parquet flooring and carpet. There is a storage cupboard into the eaves and wall mounted shelves. The landing also benefits from double sockets and an aerial point. There is plenty of space on the landing to accommodate a sofa, workspace or to have it set up as a second reception room. This is a light and bright area of the home. Doors lead to two bedrooms and the bathroom.
Bedroom 3
3.21m x 3.08m (10' 6" x 10' 1")
This double room has white painted walls and a window with curtains to the side elevation. A carpet has been laid to the floor, there is a central heating radiator, power points and ceiling downlighters.
Family Bathroom
1.70m x 2.08m (5' 7" x 6' 10")
This well presented room has a bath with a glass screen and shower above. There is a white WC, a pedestal sink and chrome towel ladder radiator. Wood effect vinyl planks have been laid to the floor, there is a velux window, an extractor fan and ceiling downlighters. This room also benefits from wall tiles.
Bedroom 4
3.23m x 3.07m (10' 7" x 10' 1")
This light and bright double room has white painted walls, which give it a feeling of space. This room is partially coombed and also benefits from a fitted carpet. There are ceiling downlighters, wall mounted shelving and a window to the side elevation which enjoys an outlook over the stunning garden grounds.
Garden
Craigfillan occupies a generous garden plot which extends to an acre. There are two wooden storage sheds, a log store, a beautiful summerhouse and a single garage. Birch, conifers and scotch pine trees surround the property which is in a tranquil woodland setting. There are lawns to the front and rear, with the rear garden benefiting from paving and stone chippings. To the side there is a gravel seating area, which is ideal for BBQ’s and sitting in the summer months.
- COUNCIL TAXA payment made to your local authority in order to pay for local services like schools, libraries, and refuse collection. The amount you pay depends on the value of the property.Read more about council Tax in our glossary page.
- Band: TBC
- PARKINGDetails of how and where vehicles can be parked, and any associated costs.Read more about parking in our glossary page.
- Yes
- GARDENA property has access to an outdoor space, which could be private or shared.
- Yes
- ACCESSIBILITYHow a property has been adapted to meet the needs of vulnerable or disabled individuals.Read more about accessibility in our glossary page.
- Ask agent
Craigfillan, Strath Halladale, Forsinard, Highland. KW13 6YT
Add your favourite places to see how long it takes you to get there.
__mins driving to your place
Your mortgage
Notes
Staying secure when looking for property
Ensure you're up to date with our latest advice on how to avoid fraud or scams when looking for property online.
Visit our security centre to find out moreDisclaimer - Property reference PRA10182. The information displayed about this property comprises a property advertisement. Rightmove.co.uk makes no warranty as to the accuracy or completeness of the advertisement or any linked or associated information, and Rightmove has no control over the content. This property advertisement does not constitute property particulars. The information is provided and maintained by Yvonne Fitzgerald Properties, Thurso. Please contact the selling agent or developer directly to obtain any information which may be available under the terms of The Energy Performance of Buildings (Certificates and Inspections) (England and Wales) Regulations 2007 or the Home Report if in relation to a residential property in Scotland.
*This is the average speed from the provider with the fastest broadband package available at this postcode. The average speed displayed is based on the download speeds of at least 50% of customers at peak time (8pm to 10pm). Fibre/cable services at the postcode are subject to availability and may differ between properties within a postcode. Speeds can be affected by a range of technical and environmental factors. The speed at the property may be lower than that listed above. You can check the estimated speed and confirm availability to a property prior to purchasing on the broadband provider's website. Providers may increase charges. The information is provided and maintained by Decision Technologies Limited. **This is indicative only and based on a 2-person household with multiple devices and simultaneous usage. Broadband performance is affected by multiple factors including number of occupants and devices, simultaneous usage, router range etc. For more information speak to your broadband provider.
Map data ©OpenStreetMap contributors.





