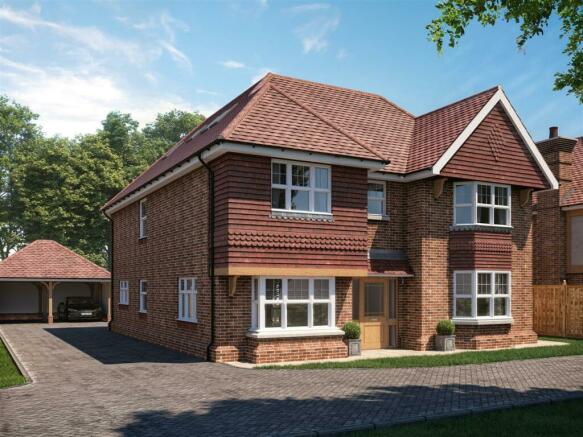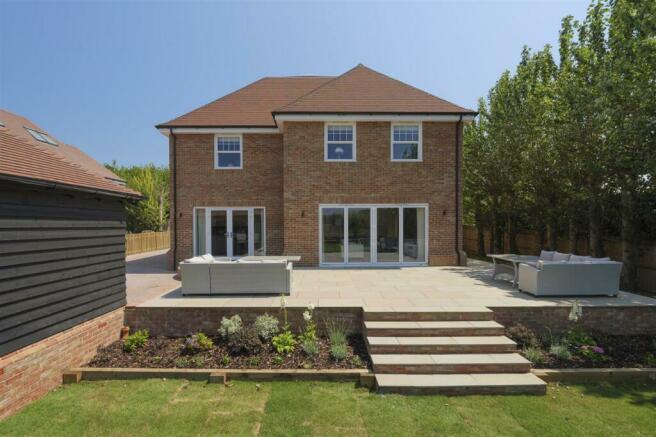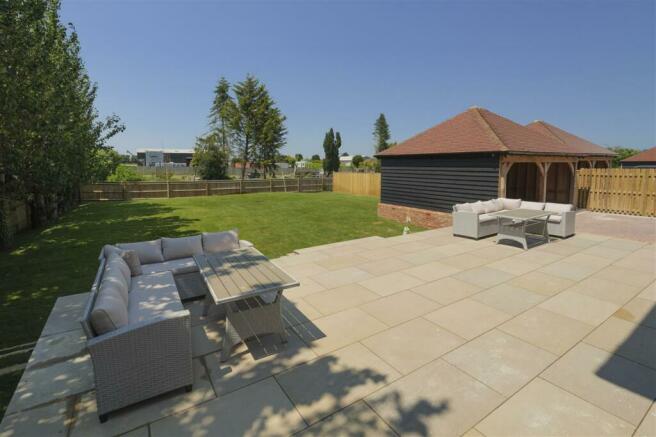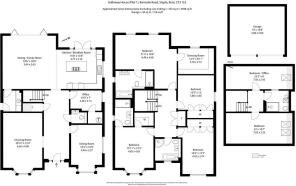
Amberley House, Barnsole Road, Staple

- PROPERTY TYPE
Detached
- BEDROOMS
6
- BATHROOMS
4
- SIZE
Ask agent
- TENUREDescribes how you own a property. There are different types of tenure - freehold, leasehold, and commonhold.Read more about tenure in our glossary page.
Freehold
Key features
- STAMP DUTY INCENTIVE AVAILABLE
- Newly Built To A Particularly High Specification
- Attractive Traditionally Styled Exterior
- Luxuriously Finished Interior
- Many Eco-Friendly & Energy Efficient Features With an A grade EPC Rating
- Approx. 3600 Sq. Ft Of Accommodation Over Three Floors
- Five/Six Bedrooms - Three/Four Receptions
- Spectacular Open Plan Kitchen/Dining/Family Room
- Approx. Third Of An Acre Plot
- Double Cart-Barn Garage & Parking For Numerous Cars
Description
Amberley House is a spectacular, brand new detached luxury residence, built by renowned house builder Woodchurch Properties Ltd to an exacting standard and a meticulous quality of finish. The property has been carefully designed to balance an attractive traditionally styled exterior with the very latest eco-friendly technologies, such as under floor heating and an above ground heat exchanger. The end result is a handsome, classically styled house which offers tremendous energy efficiency, alongside modern convenience.
Other features include LED lighting, oak internal doors, brushed chrome switches, white uPVC sash style windows, luxury bathrooms and a high specification kitchen from Roma.
The generous accommodation is spread over three floors, creating a real sense of versatility and flexibility, ideal for modern family living. The property is entered via a handsome oak front door. This opens into a spacious entrance hall, with a cloakroom, coats cupboard and a staircase rising to the first floor. There are two generously proportioned reception rooms to the front of the house, each with bay windows and one with a fireplace ideal for a wood burning stove.
To the rear of the ground floor, there is a magnificent open plan kitchen/dining/family room with bi-folding doors opening onto an impressive sun terrace to the rear of the house. The kitchen has been fitted with an array of high quality wall and floor units, set around striking white quartz work surfaces, a range of integrated appliances including fridge/freezer, double oven, dish washer and wine cooler. A quartz topped island and breakfast bar provides additional storage, whilst also housing an induction hob with inset extractor. Double glazed French doors lead from the kitchen area, whilst vast, bi-folding doors lead from the dining and family area to the rear sun terrace.
Completing the extensive ground floor accommodation, there is a useful utility room and a home office/study.
On the first floor, there are four double bedrooms and a beautifully appointed family bathroom. The principal bedroom is a huge double room, with fine views over the garden, a fully fitted dressing room and a luxury en-suite bathroom. This has been fitted with a stylish and contemporary white suite including a bath and walk-in double shower enclosure. There are a further two, equally well appointed en-suites on this floor.
A staircase rises to the second floor, which comprises another double bedroom, a shower room and a spacious office/bedroom. This floor naturally lends itself to use as a 'self-contained apartment' style accommodation for an au pair or teenager.
OUTSIDE:
Amberley House is set within a generous plot of approximately a third of an acre and is accessed via electric gates which open onto a block paved driveway which provides ample parking for numerous vehicles. This leads to a detached, cart-barn style double garage to the rear of the house. This has power connected to it and is equipped with an EV charger point. To the rear of the property, there is a huge raised terrace, ideal for outdoor entertaining. From here, steps lead down to a large rear garden which has been laid to lawn.
AGENT'S NOTES:
Amberley House will be served by an above ground heat exchanger and mains drainage. The property will come with a ten year structural guarantee.
SITUATION:
Amberley House is situated on a quiet country lane on the outskirts of the lovely village of Staple and is surrounded by beautiful farmland and countryside. The village has an active community with various local organisations including a preschool, Staple RBL and Staple Woodland Trust which all hold regular meetings at the village hall, whilst every year the village holds its popular Country Fayre at the recreation ground. The village is served by The Black Pig, a 15th century public house and restaurant which has also more recently opened a farm shop selling locally produced essentials. There is a lovely Saxon church dedicated to St James The Great.
The nearby village of Wingham (2 miles) offers a wide range of local services, along with the historic cinque port town of Sandwich is just 4.5 miles away. There are good primary schools at Wingham, Goodnestone and Ash (state and private) whilst both Sandwich and Canterbury both offer an excellent selection of Grammar and private secondary schools.
The nearby cathedral city of Canterbury (approximately 9 miles) is a vibrant and cosmopolitan city, with a thriving city centre offering a wide array of High Street brands alongside a diverse mix of independent retailers, cafes and international restaurants.
The city also offers a fine selection of sporting, leisure, and recreational amenities, including the Marlowe Theatre. Canterbury has three universities, two hospitals and two mainline stations offering a regular service to London, whilst Canterbury West station offers a high-speed service which reaches London St Pancras in just under one hour.
We endeavour to make our sales particulars accurate and reliable, however, they do not constitute or form part of an offer or any contract and none is to be relied upon as statements of representation or fact. Any services, systems and appliances listed in this specification have not been tested by us and no guarantee as to their operating ability or efficiency is given. All measurements, floor plans and site plans are a guide to prospective buyers only and are not precise. Fixtures and fittings shown in any photographs are not necessarily included in the sale and need to be agreed with the seller.
Brochures
PDF brochure- COUNCIL TAXA payment made to your local authority in order to pay for local services like schools, libraries, and refuse collection. The amount you pay depends on the value of the property.Read more about council Tax in our glossary page.
- Ask agent
- PARKINGDetails of how and where vehicles can be parked, and any associated costs.Read more about parking in our glossary page.
- Yes
- GARDENA property has access to an outdoor space, which could be private or shared.
- Yes
- ACCESSIBILITYHow a property has been adapted to meet the needs of vulnerable or disabled individuals.Read more about accessibility in our glossary page.
- Ask agent
Energy performance certificate - ask agent
Amberley House, Barnsole Road, Staple
Add your favourite places to see how long it takes you to get there.
__mins driving to your place
We are a family run, multi award winning, independent estate and lettings agency with a reputation for outstanding property marketing and customer service.
We market town, village and distinctive homes in Faversham, Canterbury, Whitstable and across the whole of East Kent
Owned and run by husband and wife team, Robert and Josie Fletcher, who have over 25 years combined experience in the property industry. Professionalism, integrity and knowledge are at the heart of everything we do.
With a passion for property and unrivalled experience across East Kent, the entire team at Foundation have 180 years of collective experience between them and are focused on delivering exceptional service and making your property journey as successful and as stress-free as possible.
Combining our people focused customer service approach with the use of the latest technology and marketing, we deliver an estate agency experience that is friendly, efficient, convenient and most importantly, delivers results.
Your mortgage
Notes
Staying secure when looking for property
Ensure you're up to date with our latest advice on how to avoid fraud or scams when looking for property online.
Visit our security centre to find out moreDisclaimer - Property reference FPS1002483. The information displayed about this property comprises a property advertisement. Rightmove.co.uk makes no warranty as to the accuracy or completeness of the advertisement or any linked or associated information, and Rightmove has no control over the content. This property advertisement does not constitute property particulars. The information is provided and maintained by Foundation Estate Agents, Faversham. Please contact the selling agent or developer directly to obtain any information which may be available under the terms of The Energy Performance of Buildings (Certificates and Inspections) (England and Wales) Regulations 2007 or the Home Report if in relation to a residential property in Scotland.
*This is the average speed from the provider with the fastest broadband package available at this postcode. The average speed displayed is based on the download speeds of at least 50% of customers at peak time (8pm to 10pm). Fibre/cable services at the postcode are subject to availability and may differ between properties within a postcode. Speeds can be affected by a range of technical and environmental factors. The speed at the property may be lower than that listed above. You can check the estimated speed and confirm availability to a property prior to purchasing on the broadband provider's website. Providers may increase charges. The information is provided and maintained by Decision Technologies Limited. **This is indicative only and based on a 2-person household with multiple devices and simultaneous usage. Broadband performance is affected by multiple factors including number of occupants and devices, simultaneous usage, router range etc. For more information speak to your broadband provider.
Map data ©OpenStreetMap contributors.





