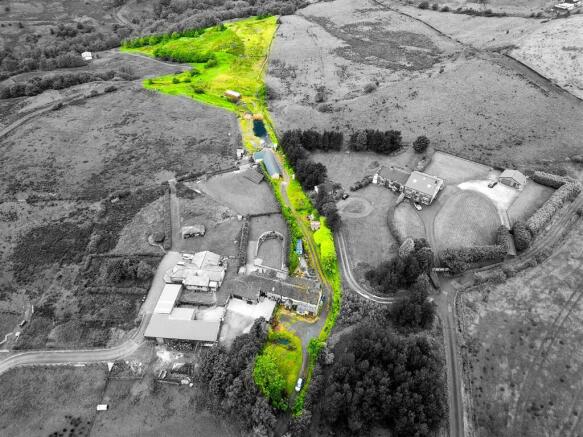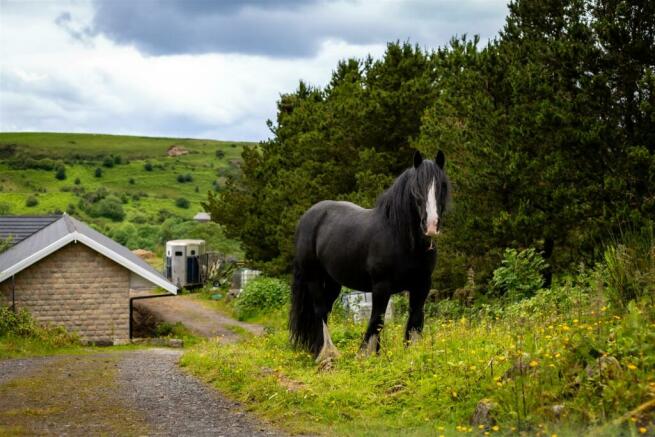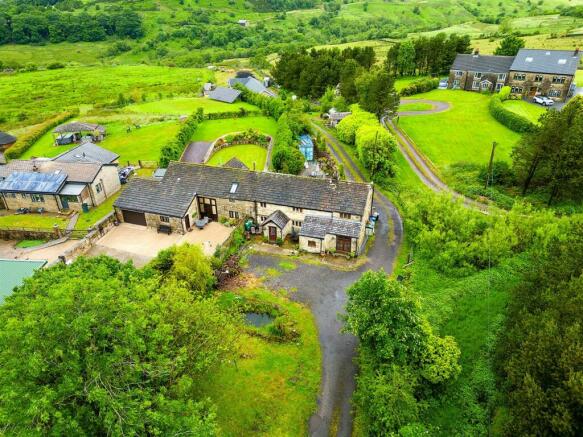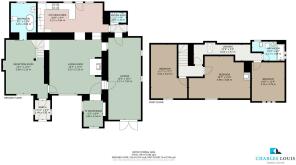
Bisley Farm, Moorside Road, Turton, Bolton

- PROPERTY TYPE
Semi-Detached
- BEDROOMS
3
- BATHROOMS
3
- SIZE
2,106 sq ft
196 sq m
- TENUREDescribes how you own a property. There are different types of tenure - freehold, leasehold, and commonhold.Read more about tenure in our glossary page.
Freehold
Key features
- Stunning historic farm house property built in 1623
- Grade 2 listed
- Laden with traditional and original features
- Tastefully extended in 2004
- 3 Bedrooms and 3 Reception Rooms
- Newly built stone stable block for 5 horses
- Approx 5 acres of Land
- Potential commercial opportunities
Description
Sympathetically extended in 2004 by the current owners, this residence provides the perfect blend of atmospheric historic living with modern family practicality and luxury.
Situated in 5 acres of land with new build stables to house 5 horses, the property and land will be of significant interest to a wide range of buyers looking to explore a number of different options.
Bisley Farm is a superb personal residence which may also be viewed as a potential commercial opportunity, or as a mix of both.
Early viewing is highly recommended for a home of this prestigious nature situated in a highly sought after area and within an exclusive countryside community.
Entrance Porch - 1.50mx 1.91m (4'11x 6'3) - A sympathetic extension built in 2004 provides a traditional entrance / boot room with adjoining shower / wet room. Designed and built with the practicality of country living in mind the entrance is a perfect introduction to this atmospheric and historic home.
Ground Floor Wet Room - 1.55m x 1.02m (5'1 x 3'4) - Accessed via the entrance porch, the modern wet room was specifically built as part of the 2004 extension to enable those who have been enjoying the outdoor lifestyle to have access to full shower facilities before entering the main residence. A high quality, modern and practical space that will be undoubtedly be enjoyed and appreciated by the new owners of Bisley Farm.
Second Reception Room / Office - 3.99m x 5.26m (13'1 x 17'3) - Currently used as a large office space this large reception room, with separate entrance to the front of the property, is part of the original farmhouse and has all the features you would expect for a property of this age, with exposed beams and stonework continuing the traditional and atmospheric feel and spacious nature of the residence.
Ground Floor Bathroom - 2.46m x 3.56m (8'1 x 11'8) - Situated at the rear of the property and accessed via the Second Reception Room / Office this large family bathroom is tastefully decorated and finished to a very high standard.
Living Room - 5.05m x 5.26m (16'7 x 17'3) - The spacious, yet cosy, main living area is at the heart of this home and is completely reflective of the style and history of the rest of the home. A huge original fireplace now houses a multi-fuel burner. York stone flooring and exposed beams speak to a history of roaring fires, entertaining and centuries of family gatherings.
Alternative View -
Dining / Music Room - 3.18m x 7.95m (10'5 x 26'1) - Accessed from the living area, and forming part of the 2004 extension, this superb space offers options for a full dining room, music room or further reception room. The original external stone wall is exposed, providing the perfect modern room, whilst ensuring the new owners are attached to the beauty and tradition of the original materials. This space offers the new owners of Bisley Farm many options for their own family lifestyle.
Tv / Writing Room/ Snug - 1.88m x 2.54m (6'2 x 8'4) - The outstanding character of this home is probably no-more encapsulated in this delightful snug, situated off the main living area to the front of the property and part of the original building. Cosy and historic, this space is completely charming and offers many options for those looking for a quiet and contemplative area, or a playful den for younger ones.
Open Plan Kitchen Diner - 6.30m x 2.84m (20'8 x 9'4) - The original farmhouse kitchen diner is fully in character with the rest of the property, with exposed wooden beams, tiled flooring and exposed original stonework, this space beautifully combines character and history with modern family life practicality.
First Floor Landing - 6.63m x 1.57m (21'9 x 5'2) - Stairs leading from the second reception room bring us to the first floor landing, which provides access to the first floor. Part of the original building the characterful landing and corridor further underline the style, atmosphere and character of Bisley Farm.
Bedroom One - 5.97m x 4.09m (19'7 x 13'5) - The very generous master bedroom has stunning views over the countryside, a potentially original cast iron fireplace and fitted wardrobes. Fully in character, spacious and historic, the master bedroom provides a perfect sleeping and relaxation space for the new owners.
Bedroom Two - 3.53m x 5.21m (11'7 x 17'1) - This front facing bedroom with original feature window reveal is a spacious and charming double bedroom.
Bedroom Three - 3.20m x 3.76m (10'6 x 12'4) - Situated in part of the 2004 extension this good sized double bedroom provides further sleeping accommodation in this spacious home. The bedroom itself benefits from real wood flooring, tying in the feeling of solidity and tradition, which are very evident throughout Bisley Farm.
First Floor Bathroom - 3.18m x 1.85m (10'5 x 6'1) - Housed in the 2004 extension the first floor family bathroom is a modern and practical addition to the home, finished to a high standard.
Rear Garden - The split level rear garden is in keeping with the tradition of the property, leading to garden sheds, storage options, greenhouses, wildflower features and woodland. Spacious with a farmhouse feel, the rear gardens are the entrance to the acreage, new build stone stables, and the stunning views that encapsulate this property.
Land/Views - With approximately 5 acres of wild grassland leading to the stream at the bottom of the acreage, the land at Bisley Farm is currently used mainly for grazing, exercising and housing horses. A menage is also featured on exit to the stables underlining the idyllic setting of the home for anyone associated with equestrian activities.
The views over the land and surrounding countryside are spectacular, with green fields, paddocks and trees sweeping in front of the eye from all areas of the property.
Stables - A substantial new build block in traditional stone and in keeping with the original building materials used on the farmhouse, with fully connected access to a water via a newly built bore hole, and fully connected to the electric grid, the stables at Bisley Farm are a defining feature of the property and land as a whole. Alongside stabling for 5 horses the building also contains a large hay storage area and a new septic tank has been built alongside.
Front Driveway - A gated private driveway leads to the gardens and patio at the front of the house, and extends down the side and to the rear of the property. A secluded and peaceful entrance situated next to woodland with views over the adjacent fields.
Brochures
Bisley Farm, Moorside Road, Turton, BoltonBrochure- COUNCIL TAXA payment made to your local authority in order to pay for local services like schools, libraries, and refuse collection. The amount you pay depends on the value of the property.Read more about council Tax in our glossary page.
- Band: E
- PARKINGDetails of how and where vehicles can be parked, and any associated costs.Read more about parking in our glossary page.
- Yes
- GARDENA property has access to an outdoor space, which could be private or shared.
- Yes
- ACCESSIBILITYHow a property has been adapted to meet the needs of vulnerable or disabled individuals.Read more about accessibility in our glossary page.
- Ask agent
Energy performance certificate - ask agent
Bisley Farm, Moorside Road, Turton, Bolton
Add your favourite places to see how long it takes you to get there.
__mins driving to your place
Charles Louis is a completely independent family run business with combined industry experience of well over 100 years within property sales and finance.
We are well established in the area and we have a specialist presence across the entire county, which is accentuated by our prime position in the centre of Ramsbottom.
At Charles Louis Homes we are totally committed to our clients, which is why we are available 7 days a week from early morning to late evening.
Your mortgage
Notes
Staying secure when looking for property
Ensure you're up to date with our latest advice on how to avoid fraud or scams when looking for property online.
Visit our security centre to find out moreDisclaimer - Property reference 33206957. The information displayed about this property comprises a property advertisement. Rightmove.co.uk makes no warranty as to the accuracy or completeness of the advertisement or any linked or associated information, and Rightmove has no control over the content. This property advertisement does not constitute property particulars. The information is provided and maintained by Charles Louis Homes Limited, Ramsbottom. Please contact the selling agent or developer directly to obtain any information which may be available under the terms of The Energy Performance of Buildings (Certificates and Inspections) (England and Wales) Regulations 2007 or the Home Report if in relation to a residential property in Scotland.
*This is the average speed from the provider with the fastest broadband package available at this postcode. The average speed displayed is based on the download speeds of at least 50% of customers at peak time (8pm to 10pm). Fibre/cable services at the postcode are subject to availability and may differ between properties within a postcode. Speeds can be affected by a range of technical and environmental factors. The speed at the property may be lower than that listed above. You can check the estimated speed and confirm availability to a property prior to purchasing on the broadband provider's website. Providers may increase charges. The information is provided and maintained by Decision Technologies Limited. **This is indicative only and based on a 2-person household with multiple devices and simultaneous usage. Broadband performance is affected by multiple factors including number of occupants and devices, simultaneous usage, router range etc. For more information speak to your broadband provider.
Map data ©OpenStreetMap contributors.





