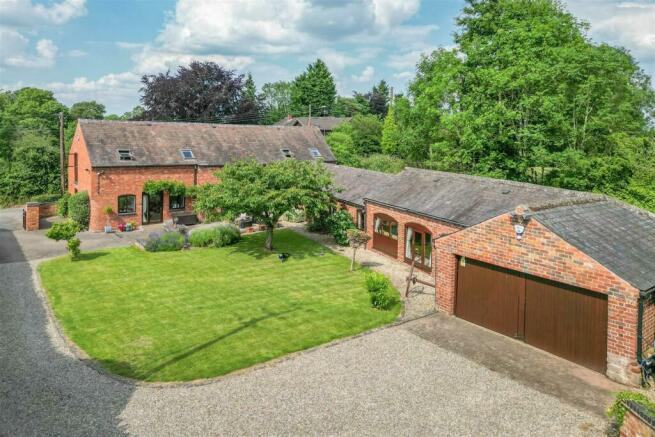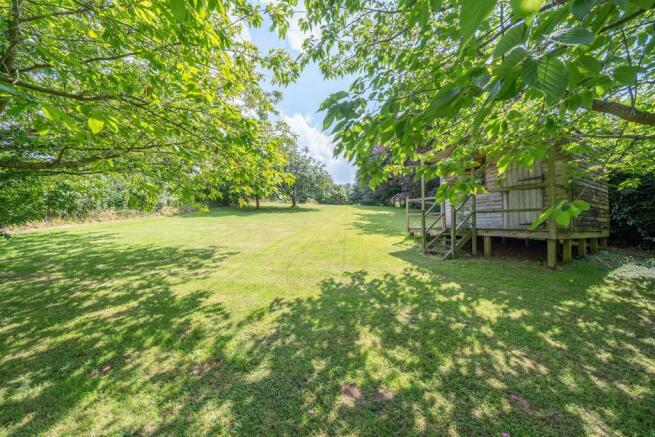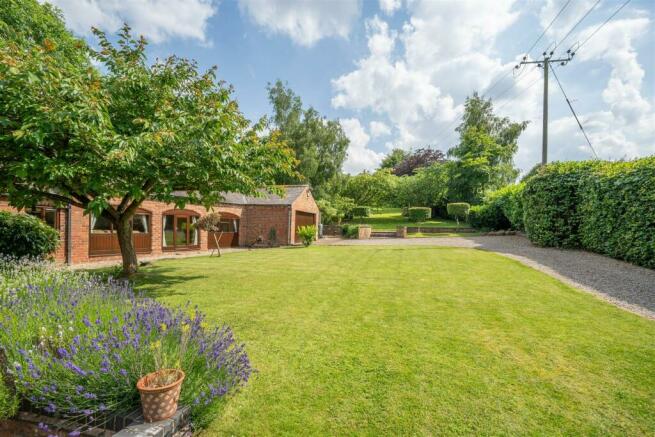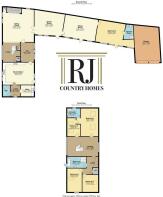School Lane, Astley, Stourport-On-Severn

- PROPERTY TYPE
Detached
- BEDROOMS
5
- BATHROOMS
3
- SIZE
Ask agent
- TENUREDescribes how you own a property. There are different types of tenure - freehold, leasehold, and commonhold.Read more about tenure in our glossary page.
Freehold
Key features
- Magnificent country residence
- Victorian Grade II barn conversion
- Accommodation encompassing 3767 sqft
- Vaulted ceilings
- Multi-generational living available
- 5 bedrooms
- 3 reception rooms
- 4 bathrooms
- Double garage and parking for multiple cars
- Circa an acre of gardens
Description
Location:
This impressive property is located within the desirable village of Astley. Local amenities include a convenience store and Post Office, pharmacy, village hall and a veterinary surgery, as well as many local public houses. The nearby village is well connected to roads and rail links for commuting. Rail services to London and Birmingham can be found nearby in Droitwich and Worcester. Kidderminster (6 miles), Worcester (14 miles), Birmingham (30 miles). All distances are approximate.
Education:
There is superb schooling on offer in the local area, with Astley CE Primary School within walking distance and the property is within catchment of the renowned Chantry school. In the independent sector there is King’s Worcester and RGS Worcester.
Accommodation Comprising Of:
Kitchen, utility, cloakroom, hallway, sitting room, dining room, separate sitting room, double bedroom with en-suite (guest suite), master bedroom with en-suite shower room, 3 further bedrooms, family bathroom.
Ground Floor Accommodation:
The entrance hallway has flagstone flooring and doors leading through to the the kitchen and sitting room. The kitchen exudes character and is the essence of the home, incorporating a bespoke Shaker style kitchen with breakfast island and Rangemaster cooker. Integrated appliances include a Neff refridgerator and a Bosch dishwasher. There is space for a double fridge/freezer. A traditional wooden door leads to a small hall, utility and separate cloakroom.
The expansive sitting room is full of character with a large inglenook fireplace incorporating a log burner for warmth on cooler evenings. The feature full length front window brings light and a great feeling of space. Doors lead through into a single storey living space, with vaulted ceilings throughout, it offers a dining room, additional sitting room and bedroom with ensuite or guest suite. Having three sets of doors to the garden this would be ideal for multi-generational living. The bespoke stairway leads to the upper floor.
First Floor Accommodation:
A fabulous galleried landing provides the wow factor with views through the front picture windows front and rear. The master bedroom incorporates more character with beams and a superbly refitted en-suite shower room. Next to this bedroom is the smallest of the additional bedrooms, with a vertical and ceiling beam, the velux window provides plenty of light. Further along the spacious landing you will find a wonderfully appointed family bathroom with freestanding bath, WC, open shower with screen and hand wash basin. Two further double bedrooms complete the first floor accommodation.
Outside:
A wooden five-bar gate welcomes you onto the driveway which has space for multiple cars and extends to the double garage. A lovely patio to the rear of the property provides you with the ideal space for outdoor entertaining. Steps take you up to the upper expanse of lawn which has a wonderful selection of trees and glorious far reaching views of the countryside beyond.
Services: Oil fired central heating, mains water, electricity and drainage.
Tenure: Freehold
Council: Malvern Hills District Council
Important Note to Purchasers: Please refer to our Terms & Conditions of Business: conditions/
Administration Deposit:
RJ Country Homes requires a £1,000.00 deposit payable by the purchaser prior to issuing the Memorandum of Sale. This will be reimbursed at the point of completion. If you decide to withdraw from the purchase this deposit may not be reimbursed and the deposit collected either in part or in full and retained by RJ Country Homes to cover administration and re-marketing costs of the property.
RJ Country Homes has not tested any equipment, apparatus or integral appliances, equipment, fixtures and fittings or services and so cannot verify that they are in working order of fit for the purpose. We advise Buyers to obtain verification from their Solicitor or Surveyor. References to the Tenure of a Property are based on information supplied by the Seller. Please note that RJ Country Homes has not had sight of the title documents. A buyer is advised to obtain verification from their Solicitor. Items shown in photographs are NOT included unless specifically mentioned within the sales particulars. They may however be available by separate negotiation.
Brochures
School Lane, Astley, Stourport-On-Severn- COUNCIL TAXA payment made to your local authority in order to pay for local services like schools, libraries, and refuse collection. The amount you pay depends on the value of the property.Read more about council Tax in our glossary page.
- Ask agent
- PARKINGDetails of how and where vehicles can be parked, and any associated costs.Read more about parking in our glossary page.
- Yes
- GARDENA property has access to an outdoor space, which could be private or shared.
- Yes
- ACCESSIBILITYHow a property has been adapted to meet the needs of vulnerable or disabled individuals.Read more about accessibility in our glossary page.
- Ask agent
Energy performance certificate - ask agent
School Lane, Astley, Stourport-On-Severn
Add your favourite places to see how long it takes you to get there.
__mins driving to your place
Your mortgage
Notes
Staying secure when looking for property
Ensure you're up to date with our latest advice on how to avoid fraud or scams when looking for property online.
Visit our security centre to find out moreDisclaimer - Property reference 33207132. The information displayed about this property comprises a property advertisement. Rightmove.co.uk makes no warranty as to the accuracy or completeness of the advertisement or any linked or associated information, and Rightmove has no control over the content. This property advertisement does not constitute property particulars. The information is provided and maintained by RJ Country Homes, Worcestershire. Please contact the selling agent or developer directly to obtain any information which may be available under the terms of The Energy Performance of Buildings (Certificates and Inspections) (England and Wales) Regulations 2007 or the Home Report if in relation to a residential property in Scotland.
*This is the average speed from the provider with the fastest broadband package available at this postcode. The average speed displayed is based on the download speeds of at least 50% of customers at peak time (8pm to 10pm). Fibre/cable services at the postcode are subject to availability and may differ between properties within a postcode. Speeds can be affected by a range of technical and environmental factors. The speed at the property may be lower than that listed above. You can check the estimated speed and confirm availability to a property prior to purchasing on the broadband provider's website. Providers may increase charges. The information is provided and maintained by Decision Technologies Limited. **This is indicative only and based on a 2-person household with multiple devices and simultaneous usage. Broadband performance is affected by multiple factors including number of occupants and devices, simultaneous usage, router range etc. For more information speak to your broadband provider.
Map data ©OpenStreetMap contributors.




