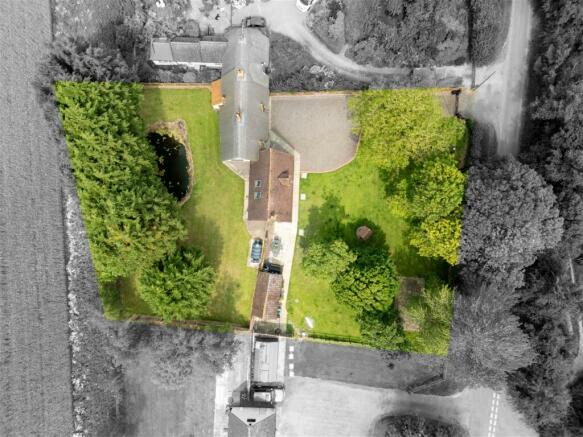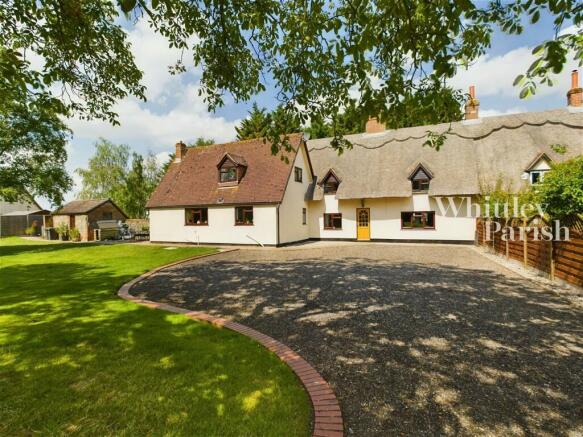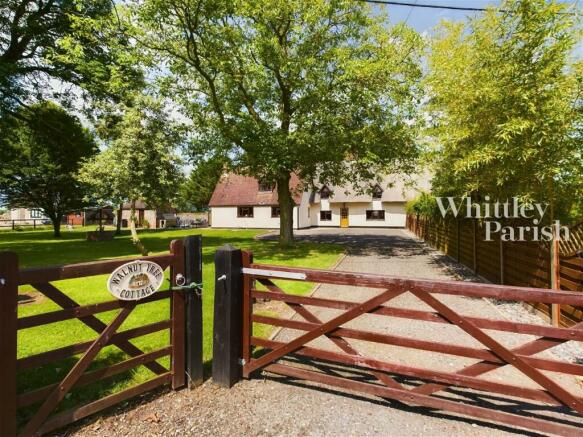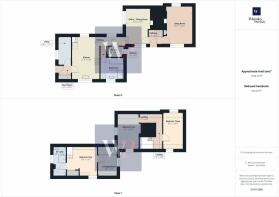Thorpe Street, Hinderclay
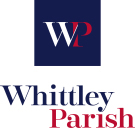
- PROPERTY TYPE
Cottage
- BEDROOMS
3
- BATHROOMS
2
- SIZE
1,595 sq ft
148 sq m
- TENUREDescribes how you own a property. There are different types of tenure - freehold, leasehold, and commonhold.Read more about tenure in our glossary page.
Freehold
Key features
- Guide Price £475,000-£500,000
- No onward chain
- Grade II Listed cottage with outstanding rural position
- Recently installed central heating system
- Outbuilding with potential to convert (STPP)
- Plot approx 0.5 acre
- 1,600 sq ft of accommodation
- Freehold
- Council Tax Band E
- Oil heating - Private drainage (treatment plant)
Description
The property enjoys beautiful views over the undulating rural countryside within the traditional and attractive village of Hinderclay lying on the north Suffolk borders along the Waveney Valley, being within close proximity of the neighbouring villages of Rickinghall/Botesdale, (benefiting from good facilities with health centre, public houses and supermarket). A more extensive and diverse range of amenities and facilities can be found 8 miles to the east within the market town of Diss having a mainline railway station with regular/direct services to London Liverpool Street and Norwich.
Occupying a wonderful rural position, this charming grade II listed thatched cottage originally dates back to circa 1500's and over more recent years has been extended to now offer a substantial family home. The original cottage is of timber frame construction under a thatched roof (was totally renewed in 2021) and newer extension is brick under a tiled roof. The property boasts many characterful features such as exposed beams and timbers and fabulous inglenook fireplaces with wood burner. The accommodation extends to approximately 1600 square feet in total to include two reception rooms, three double bedrooms and two bathrooms. The property benefits from oil fired central heating with the boiler and storage tank being recently installed in 2021 and emersion tank in 2023.
Externally the property enjoys a large plot approaching 0.5 acres and surrounding by fields and farmland. The property is positioned on a quiet country road and approached via a private drive with nine bar gated entry. The front gardens are laid to lawn with mature trees and hedging which provide a good degree of privacy. To the side of the cottage is an outbuilding with power and light which has potential to be converted into an annex or studio subject to the relevant planning permissions. The rear garden is laid to lawn with a large pond and enclosed by fencing. Attached to the rear of the cottage is a useful outdoor store.
ENTRANCE HALL:
In the original cottage, the entrance hall has stairs to first floor with under stairs storage and doors to dining room and:
SITTING ROOM: - 3.33m x 4.93m (10'11" x 16'2")
A well proportioned room with large inglenook fireplace wood burner set within and front and rear aspect windows giving lovely views over the gardens.
DINING ROOM: - 3.25m x 4.65m (10'8" x 15'3")
Currently used as an office, with inglenook fireplace.
PANTRY: - 2.06m x 1.37m (6'9" x 4'6")
A useful space with shelving and side aspect window.
BATHROOM: - 3.00m x 2.79m (9'10" x 9'2")
Four piece suite in white comprising of bath, double shower unit, WC and large hand wash basin, heated towel rail, floor to ceiling tiles and obscured window.
KITCHEN/BREAKFAST ROOM: - 3.56m x 4.37m (11'8" x 14'4")
A stylish fitted kitchen with a range of gloss wall and base units with granite style worktops over, one and a half bowl sink with spray tap, space for Rangemaster gas cooker with extractor hood over, space and plumbing for dishwasher, centre island with breakfast bar, wine cooler, front and rear aspect windows, stairs to first floor, door to:
BOOT ROOM:
Built in storage cupboard, door to outside, door to:
UTILITY:
Space and plumbing for washing machine and under counter appliances.
FIRST FLOOR LEVEL - LANDING:
From the entrance hall, stairs lead to the first floor in the original cottage where there are two double bedrooms either side of the chimney breast.
BEDROOM TWO: - 2.79m x 4.70m (9'2" x 15'5")
Double bedroom with front and side windows.
BEDROOM THREE: - 2.72m x 4.95m (8'11" x 16'3")
Double bedroom with front and rear windows.
BEDROOM ONE: - 4.09m x 3.99m (13'5" x 13'1")
From the Kitchen, stairs lead to the main bedroom which is a generous double room with two Velux windows and rear window flooding the room with natural light. Doors to dressing room and en-suite.
EN-SUITE: - 1.73m x 3.91m (5'8" x 12'10")
Three piece suite comprising of shower, WC and hand wash basin set upon vanity unit, heated towel rail, floor to ceiling tiles and side window.
DRESSING ROOM: - 2.51m x 2.84m (8'3" x 9'4")
Fitted wardrobes, eaves storage and side aspect window.
AGENTS NOTE: The agents are advised that a small portion of the rear garden is subject to an agricultural restriction.
AGENTS NOTE: Material Information regarding the property can be found in our Key Facts for Buyers interactive brochure located in the Virtual Tour no. 2 thumbnail.
SERVICES:
Drainage - private (treatment plant)
Heating - oil
EPC Rating - TBC
Council Tax Band E
Tenure - freehold
Brochures
Brochure 1Brochure 2- COUNCIL TAXA payment made to your local authority in order to pay for local services like schools, libraries, and refuse collection. The amount you pay depends on the value of the property.Read more about council Tax in our glossary page.
- Band: E
- LISTED PROPERTYA property designated as being of architectural or historical interest, with additional obligations imposed upon the owner.Read more about listed properties in our glossary page.
- Listed
- PARKINGDetails of how and where vehicles can be parked, and any associated costs.Read more about parking in our glossary page.
- Off street
- GARDENA property has access to an outdoor space, which could be private or shared.
- Private garden
- ACCESSIBILITYHow a property has been adapted to meet the needs of vulnerable or disabled individuals.Read more about accessibility in our glossary page.
- Ask agent
Energy performance certificate - ask agent
Thorpe Street, Hinderclay
Add your favourite places to see how long it takes you to get there.
__mins driving to your place
Your mortgage
Notes
Staying secure when looking for property
Ensure you're up to date with our latest advice on how to avoid fraud or scams when looking for property online.
Visit our security centre to find out moreDisclaimer - Property reference S990293. The information displayed about this property comprises a property advertisement. Rightmove.co.uk makes no warranty as to the accuracy or completeness of the advertisement or any linked or associated information, and Rightmove has no control over the content. This property advertisement does not constitute property particulars. The information is provided and maintained by Whittley Parish, Diss. Please contact the selling agent or developer directly to obtain any information which may be available under the terms of The Energy Performance of Buildings (Certificates and Inspections) (England and Wales) Regulations 2007 or the Home Report if in relation to a residential property in Scotland.
*This is the average speed from the provider with the fastest broadband package available at this postcode. The average speed displayed is based on the download speeds of at least 50% of customers at peak time (8pm to 10pm). Fibre/cable services at the postcode are subject to availability and may differ between properties within a postcode. Speeds can be affected by a range of technical and environmental factors. The speed at the property may be lower than that listed above. You can check the estimated speed and confirm availability to a property prior to purchasing on the broadband provider's website. Providers may increase charges. The information is provided and maintained by Decision Technologies Limited. **This is indicative only and based on a 2-person household with multiple devices and simultaneous usage. Broadband performance is affected by multiple factors including number of occupants and devices, simultaneous usage, router range etc. For more information speak to your broadband provider.
Map data ©OpenStreetMap contributors.
