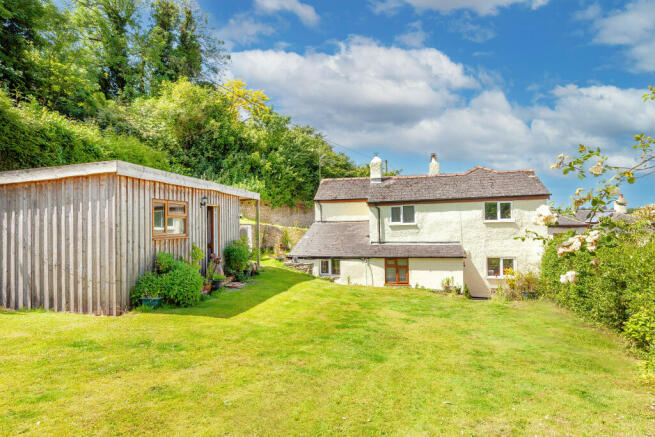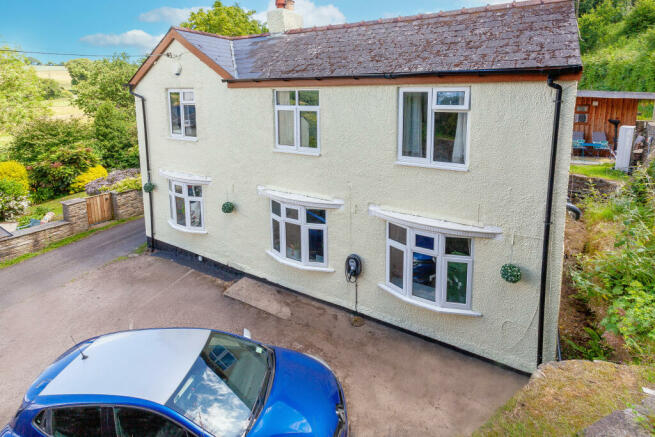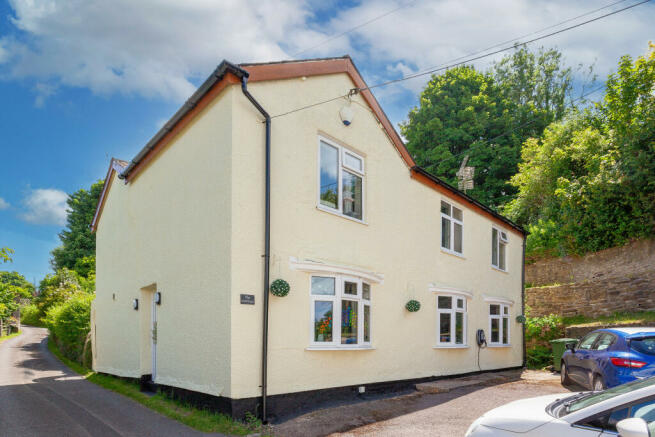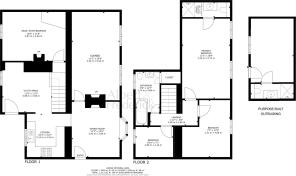The Goslings, Ruardean Woodside GL17 - FOR SALE
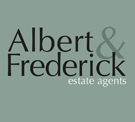
- PROPERTY TYPE
Detached
- BEDROOMS
3
- SIZE
Ask agent
- TENUREDescribes how you own a property. There are different types of tenure - freehold, leasehold, and commonhold.Read more about tenure in our glossary page.
Freehold
Key features
- A spacious detached family home
- Fabulous detached outbuilding with WC & Shower
- 3 bedrooms (1 x en-suite)
- Large kitchen & utility space
- Separate dining room
- Snug / Extra bedroom
- 2 bathrooms
- Spacious lounge
- Private garden & large workshop
- Off street private parking for 4 cars
Description
The property is situated in the sought-after village of Ruardean Woodside in the heart of the Forest of Dean, a short drive from the river Wye , the river Severn and the picturesque towns of Coleford, Ross-On-Wye and Monmouth.
The convenient location affords easy access to Cheltenham, Gloucester, Bristol, Birmingham and Cardiff whilst being surrounded by some of the best countryside England has to offer.
The Forest of Dean is home to stunning walks and nestled between the river Wye and the river Severn.
Vendors comments The Goslings has been our family home for over 20 years, and it has been a delight living here for so long. The house is on an extremely quiet country lane only used by the residents of the lane. It is perfectly located within walking distance of the forest and lots of lovely local walks straight from the house. The area is quiet and peaceful with fantastic neighbours who are friendly and always there if you need a helping hand.
This beautiful detached family home has private off road parking for 4 cars and a detached outbuilding with a shower room. The property uses an air source heat pump.
The dining room is a large spacious room. Plenty of space for those family get togethers around a large table. There is a fireplace feature (not in use), and wooden flooring that flows into the lounge. The ceilings are high and there is a large bay window that looks out to driveway. The main front door is located from this room and there is direct access to the kitchen and lounge.
The lounge oozes character, with a lovely fireplace and wood burner. This very spacious room benefits from two large bay windows, wooden flooring and ceiling spot lights. It?s a wonderful space for relaxing. This room is accessed from the dining room.
The kitchen & utility space is positioned off the dining room. This fabulous room has modern kitchen units and wooden worktops. There is an LPG double oven. The room has gloss grey tiles on the floor which reflect the ceiling spot lights. There is a laundry space for a washing machine and tumble dryer with a wooden worktop above. Plenty of space for a large double fridge freezer and features a lovely wooden staircase leading to the first floor. The room has two windows and a door with direct access to the rear garden. There is also access to the snug room next door.
The snug / extra bedroom is off the kitchen at the bottom of the wooden staircase. This room has wooden flooring and stone walls. There is also a lovely wood burner and a window looking out to the rear garden. The boiler is housed here in the large wooden storage cupboards. This room is currently used as an office but can be used as a snug or an extra bedroom.
The family bathroom is located at the top of the stairs. This lovely room has wooden flooring, a large airing cupboard, grey tiled walls, a bathtub with an integrated shower cleverly positioned to create a tiled surround. There is a large window attracting lots of natural light. The toilet and basin is positioned within a wall unit for storage, and the high ceilings have spot lights.
Bedroom 3 positioned opposite the bathroom. This room is a good size with a window to enjoy the lovely rear garden and views. The semi-vaulted ceilings, wooden flooring and dark wooden door help create a lovely feel to this room.
Bedroom 2 looks out to the front with stunning countryside views from the window. This large room is large enough for a double bed, has high ceilings and wooden flooring. This room is located along the landing and next to the primary bedroom.
The primary bedroom is a wonderful double bedroom. There are two large windows to enjoy the wonderful views. It has wooden flooring and ceiling spotlights. The room benefits from an en-suite shower room and there is plenty of room to accommodate any bedroom furniture.
The en-suite serves the primary bedroom. It has a large shower cubicle with integrated shower. A toilet and basin with storage and a heated towel radiator on the wall. There is mosaic patterned flooring.
The private driveway up to 4 cars. It is positioned off the lane in front of the house and benefits from a Zozi electric car charging point.
The rear garden is a fabulous private space. Has a large flat lawned area and a terrace. There is a very useful large workshop to the rear with it?s own access to the side lane. This beautiful garden is surrounded by trees and greenery and has tiered areas with stone walls.
Positioned in the garden is a terrific large purpose built outbuilding.
The outbuilding is a wonderful space. This purpose built space is fully insulated and used as an office. It features a great shower room with a cubicle and integrated shower. There is a door leading onto the private lawn, a large window, ceiling spot lights and wood effect flooring to help create a bright space.
Building: Originally built in 1800s.
Sq ft size: 1511 approx square feet (not including outbuilding).
Broadband connectivity: Superfast.
Council Tax: D.
EPC: E.
Tenure: Freehold.
Additional: Air source heat pump installed. Purpose built outbuilding built 2021. Zozi electric car charger point installed.
Brochures
AF Brochure- COUNCIL TAXA payment made to your local authority in order to pay for local services like schools, libraries, and refuse collection. The amount you pay depends on the value of the property.Read more about council Tax in our glossary page.
- Ask agent
- PARKINGDetails of how and where vehicles can be parked, and any associated costs.Read more about parking in our glossary page.
- Yes
- GARDENA property has access to an outdoor space, which could be private or shared.
- Yes
- ACCESSIBILITYHow a property has been adapted to meet the needs of vulnerable or disabled individuals.Read more about accessibility in our glossary page.
- Ask agent
The Goslings, Ruardean Woodside GL17 - FOR SALE
Add an important place to see how long it'd take to get there from our property listings.
__mins driving to your place
Your mortgage
Notes
Staying secure when looking for property
Ensure you're up to date with our latest advice on how to avoid fraud or scams when looking for property online.
Visit our security centre to find out moreDisclaimer - Property reference 34022. The information displayed about this property comprises a property advertisement. Rightmove.co.uk makes no warranty as to the accuracy or completeness of the advertisement or any linked or associated information, and Rightmove has no control over the content. This property advertisement does not constitute property particulars. The information is provided and maintained by ALBERT & FREDERICK LIMITED, Covering Gloucestershire. Please contact the selling agent or developer directly to obtain any information which may be available under the terms of The Energy Performance of Buildings (Certificates and Inspections) (England and Wales) Regulations 2007 or the Home Report if in relation to a residential property in Scotland.
*This is the average speed from the provider with the fastest broadband package available at this postcode. The average speed displayed is based on the download speeds of at least 50% of customers at peak time (8pm to 10pm). Fibre/cable services at the postcode are subject to availability and may differ between properties within a postcode. Speeds can be affected by a range of technical and environmental factors. The speed at the property may be lower than that listed above. You can check the estimated speed and confirm availability to a property prior to purchasing on the broadband provider's website. Providers may increase charges. The information is provided and maintained by Decision Technologies Limited. **This is indicative only and based on a 2-person household with multiple devices and simultaneous usage. Broadband performance is affected by multiple factors including number of occupants and devices, simultaneous usage, router range etc. For more information speak to your broadband provider.
Map data ©OpenStreetMap contributors.
