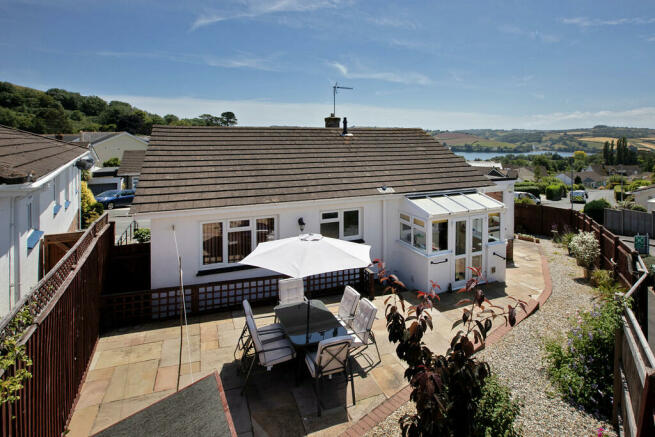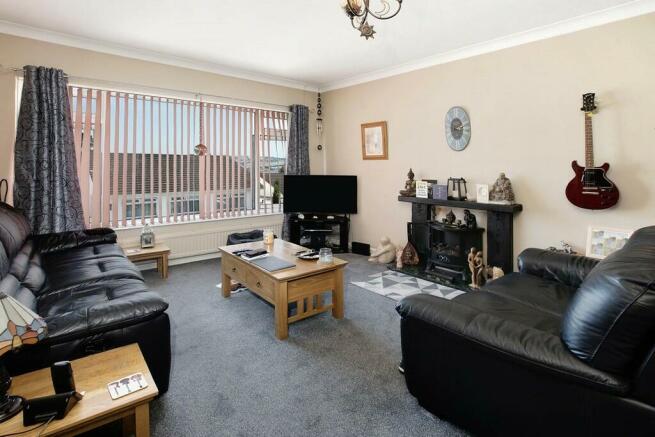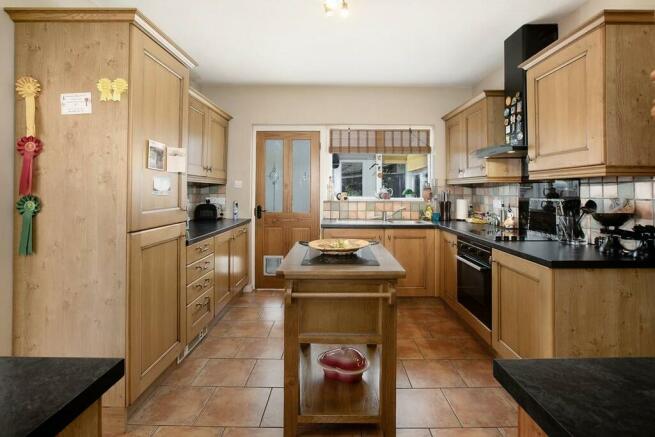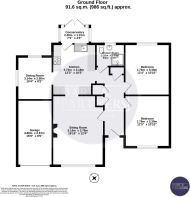
Bishops Avenue, Bishopsteignton

- PROPERTY TYPE
Detached Bungalow
- BEDROOMS
2
- BATHROOMS
1
- SIZE
986 sq ft
92 sq m
- TENUREDescribes how you own a property. There are different types of tenure - freehold, leasehold, and commonhold.Read more about tenure in our glossary page.
Freehold
Key features
- DETACHED BUNGALOW IN HIGHLY FAVOURED VILLAGE OF BISHOPSTEIGNTON
- SPACIOUS ENTRANCE HALL WITH EXTENSIVE STORAGE
- SITTING ROOM/LOUNGE WITH RURAL VIEWS AND ESTUARY GLIMPSES
- ATTRACTIVE FITTED KITCHEN WITH INTEGRATED APPLIANCES
- DUAL ASPECT DINING ROOM WITH RIVER AND RURAL VIEWS
- TWO DOUBLE BEDROOMS, FULLY TILED WET ROOM
- FRONT AND REAR GARDENS LAID FOR EASE OF MAINTENANCE
- GARAGE AND PARKING, SOLAR PANELS
Description
Bishopsteignton is a desirable village with a strong sense of community, being set above and beside the beautiful Teign Estuary. The village has many local amenities to include a post office/store, a chemist, a garden centre, a church, a village hall, two public houses, Humber Barn wedding venue and real ale tap house, a vineyard and the Cockhaven Arms. Additionally there is a well-regarded primary school. The seaside town of Teignmouth is around 2 miles away, with its promenade having a classic Georgian crescent, a sandy beach and a wide range of shops and amenities to include, a mainline railway station, a secondary school, Trinity School offering private education and many cafes and restaurants etc. The estuary offers good boating opportunities and Teignmouth golf course is only 2-miles away. Good accessibility is enjoyed to the A380, making for a fast commute to the cathedral city and county town of Exeter with its International Airport and University.
The accommodation is arranged as follows...
Front door into...
SPACIOUS HALLWAY Accessing all principal spaces. Extensive storage. Airing cupboard with slatted shelving. Further cloaks cupboard with fitted shelving and hanging rail.
SITTING ROOM/LOUNGE With picture window overlooking the front of the property and with pleasant views towards open fields with estuary glimpses. From the lounge, an open archway leads through to...
KITCHEN With solid wood fronted units, the kitchen comprises an extensive range of attractive base units to floor and eye level with integrated appliances including washing machine, dishwasher, fridge freezer, electric oven, corresponding hob, extractor hood over, recessed counter-top lighting.
From the kitchen a further open arch leads through to the...
DINING ROOM A lovely dual aspect room with windows to the rear garden and the south side garden of the property with wonderful estuary and rural views beyond.
Accessed from the rear of the kitchen is a...
REAR CONSERVATORY AREA With fitted shelving. Double doors opening to the rear gardens.
MASTER BEDROOM The master bedroom is to the front of the property and is a very well proportioned room with rural views and estuary glimpses.
BEDROOM TWO Another good size double bedroom with window giving aspect to the rear gardens.
WET ROOM Fully tiled and fitted with a corner walk-in shower area, white suite including pedestal wash hand basin, WC, obscure glazed window to rear aspect.
OUTSIDE To the front of the property the front garden is predominantly laid for ease of maintenance with DRIVEWAY PARKING leading to the ATTACHED GARAGE with electric roller door. Paths lead down both sides of the bungalow giving access to the rear gardens. A further path and steps lead to the front door of the bungalow. The rear gardens are predominantly paved and gravelled for ease of maintenance and benefit from a predominantly westerly aspect which then wraps around the southern side of the bungalow meaning the rear gardens enjoy the passage of the sun through the day.
SOLAR PHOTOVOLTAIC PANELS The property has the benefit of Solar Photovoltaic panels and prospective purchasers should take appropriate legal advice with regards to the ownership, feed in tariff payments and any third party agreements that may be in place.
MATERIAL INFORMATION - Subject to legal verification
Freehold
Council Tax Band D
---------------------------------------------------------------------------------
Brochures
Material Informat...(S1) 4 PAGE LANDS...- COUNCIL TAXA payment made to your local authority in order to pay for local services like schools, libraries, and refuse collection. The amount you pay depends on the value of the property.Read more about council Tax in our glossary page.
- Band: D
- PARKINGDetails of how and where vehicles can be parked, and any associated costs.Read more about parking in our glossary page.
- Garage,Off street
- GARDENA property has access to an outdoor space, which could be private or shared.
- Yes
- ACCESSIBILITYHow a property has been adapted to meet the needs of vulnerable or disabled individuals.Read more about accessibility in our glossary page.
- Ask agent
Bishops Avenue, Bishopsteignton
Add your favourite places to see how long it takes you to get there.
__mins driving to your place



Established in 1971 Dart & Partners is a privately owned, independent estate agent, with offices in Teignmouth, Dawlish & Shaldon, Devon, and a London office in the heart of the West End.
Our success is built on professionalism, confidentiality, and discretion, reflected in the high percentage of return business.
We pride ourselves on our reputation and have traded locally for over two generations.
We employ a team of dedicated staff who know their market and their roles inside out, ensuring the best level of service for buyers, sellers, landlords, and tenants
Here at Dart & Partners, we believe that no other estate agent can offer such personal service with the peace of mind that comes with more than 50 years of experience.
Your mortgage
Notes
Staying secure when looking for property
Ensure you're up to date with our latest advice on how to avoid fraud or scams when looking for property online.
Visit our security centre to find out moreDisclaimer - Property reference 103008005067. The information displayed about this property comprises a property advertisement. Rightmove.co.uk makes no warranty as to the accuracy or completeness of the advertisement or any linked or associated information, and Rightmove has no control over the content. This property advertisement does not constitute property particulars. The information is provided and maintained by Dart & Partners, Teignmouth. Please contact the selling agent or developer directly to obtain any information which may be available under the terms of The Energy Performance of Buildings (Certificates and Inspections) (England and Wales) Regulations 2007 or the Home Report if in relation to a residential property in Scotland.
*This is the average speed from the provider with the fastest broadband package available at this postcode. The average speed displayed is based on the download speeds of at least 50% of customers at peak time (8pm to 10pm). Fibre/cable services at the postcode are subject to availability and may differ between properties within a postcode. Speeds can be affected by a range of technical and environmental factors. The speed at the property may be lower than that listed above. You can check the estimated speed and confirm availability to a property prior to purchasing on the broadband provider's website. Providers may increase charges. The information is provided and maintained by Decision Technologies Limited. **This is indicative only and based on a 2-person household with multiple devices and simultaneous usage. Broadband performance is affected by multiple factors including number of occupants and devices, simultaneous usage, router range etc. For more information speak to your broadband provider.
Map data ©OpenStreetMap contributors.





