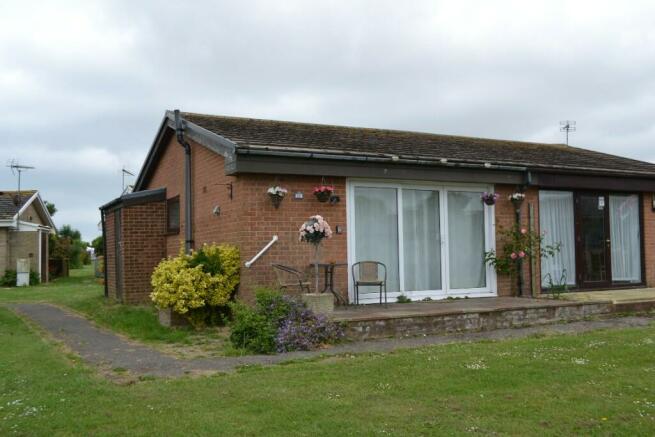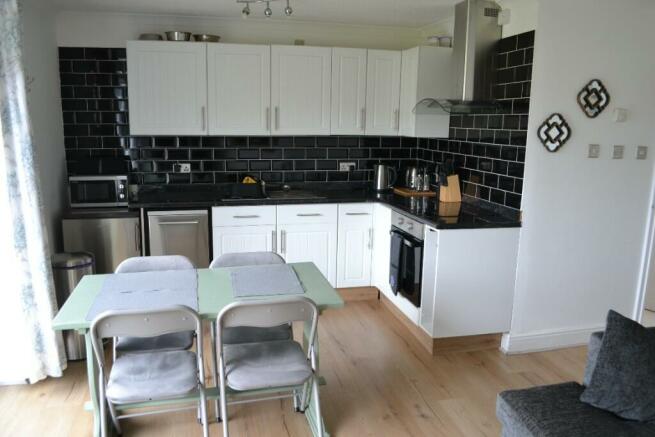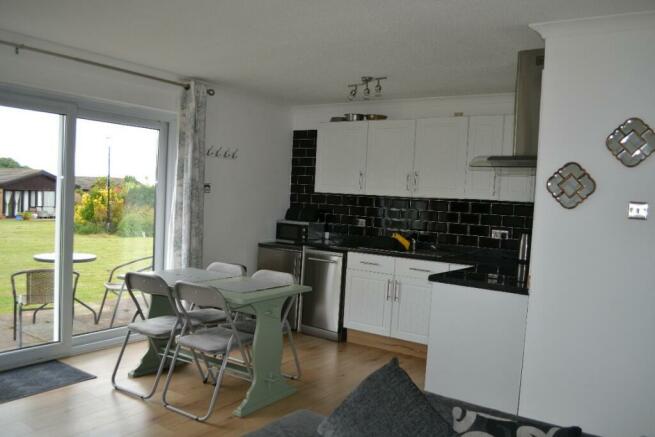Reach Road, CT15

- PROPERTY TYPE
Chalet
- BEDROOMS
2
- SIZE
Ask agent
Key features
- OPEN PLAN LOUNGE/DINING/KITCHEN
- 2 DOUBLE BEDROOMS
- SHOWER ROOM
- PATIO
- OUTSIDE STORE
- CENTRAL HEATING
Description
OPEN PLAN LOUNGE/DINING/KITCHEN
2 DOUBLE BEDROOMS SHOWER ROOM PATIO OUTSIDE STORES CENTRAL HEATING
The property comprises open plan lounge/dining/kitchen, 2 bedrooms and shower room. The facilities at the holiday complex include 2 swimming pools, gymnasium. Saunas, solarium together with bar and restaurant, shop and launderette.
The village of St Margaret's at Cliffe offers local shopping facilities with a post office, two pubs/restaurants, tea rooms/bar, doctor's surgery with pharmacy, newsagent/general store, primary school (Ofsted rated as 'outstanding') and churches. The Bay itself is sheltered for bathing, fishing, sailing etc. The cliff top to either side of The Bay is mainly in the care of the National Trust and offers some delightful walks and the South Foreland Lighthouse. There is also the Pines Gardens with its museum and tearooms. Popular golf courses at nearby Kingsdown and Deal with St George's at Sandwich (venue of the British Open). The Cathedral City of Canterbury offers an excellent shopping centre together with leisure interest, theatres and county cricket. Excellent links to the Continent via the Port of Dover, the Channel Tunnel and Eurostar from Ashford and London (St Pancras), 75 minutes from Martin Mill station (approx. 2 miles).
The accommodation with approximate measurements comprises; -
LOUNGE/KITCHEN/DINING AREA
L Shaped 16'6 x 13'6 (5.03m x 4.04m) narrowing to 10'2 (3.10m) double radiator.
KITCHEN AREA
Fitted with a range of white shaker style floor and wall cupboards with polished granite effect work surfaces. Inset stainless steel sink, built in electric cooker, inset 4 ring ceramic hob stainless steel extractor canopy/light over. Space for fridge.4 place setting dishwasher. Double radiator. Door to inner lobby, access to roof.
BEDROOM 1
11'8 x 8' (3.56m x 2.44m) Double radiator.
BEDROOM 2
8' x 8'2 (2.44m x 2.49m) Double radiator. Cupboard housing 'Heatrae' wall mounted electric boiler for the central heating and domestic hot water.
SHOWER ROOM
5'4 x 5' (1.63m x 1.52m) Corner shower cubicle with curved sliding door. WC, hand basin. Fully tiled walls and floor. Chrome ladder style rail, mirror fronted cabinet. Inset downlights.
OUTSIDE
Paved seating area to the front. Brick built shed to the side.
THE CHALET MUST BE VACATED FROM 8th January - 1st March
MAINTENANCE CHARGE - £1147.21
WATER - £232.82
LEASE REMNAINING - UNTIL DEC 2078
COUNCIL TAX BAND A
SM1389
- COUNCIL TAXA payment made to your local authority in order to pay for local services like schools, libraries, and refuse collection. The amount you pay depends on the value of the property.Read more about council Tax in our glossary page.
- Ask agent
- PARKINGDetails of how and where vehicles can be parked, and any associated costs.Read more about parking in our glossary page.
- Ask agent
- GARDENA property has access to an outdoor space, which could be private or shared.
- Yes
- ACCESSIBILITYHow a property has been adapted to meet the needs of vulnerable or disabled individuals.Read more about accessibility in our glossary page.
- Ask agent
Energy performance certificate - ask agent
Reach Road, CT15
Add your favourite places to see how long it takes you to get there.
__mins driving to your place



Your mortgage
Notes
Staying secure when looking for property
Ensure you're up to date with our latest advice on how to avoid fraud or scams when looking for property online.
Visit our security centre to find out moreDisclaimer - Property reference SM1389. The information displayed about this property comprises a property advertisement. Rightmove.co.uk makes no warranty as to the accuracy or completeness of the advertisement or any linked or associated information, and Rightmove has no control over the content. This property advertisement does not constitute property particulars. The information is provided and maintained by Marshall & Clarke, St Margarets-At-Cliffe. Please contact the selling agent or developer directly to obtain any information which may be available under the terms of The Energy Performance of Buildings (Certificates and Inspections) (England and Wales) Regulations 2007 or the Home Report if in relation to a residential property in Scotland.
*This is the average speed from the provider with the fastest broadband package available at this postcode. The average speed displayed is based on the download speeds of at least 50% of customers at peak time (8pm to 10pm). Fibre/cable services at the postcode are subject to availability and may differ between properties within a postcode. Speeds can be affected by a range of technical and environmental factors. The speed at the property may be lower than that listed above. You can check the estimated speed and confirm availability to a property prior to purchasing on the broadband provider's website. Providers may increase charges. The information is provided and maintained by Decision Technologies Limited. **This is indicative only and based on a 2-person household with multiple devices and simultaneous usage. Broadband performance is affected by multiple factors including number of occupants and devices, simultaneous usage, router range etc. For more information speak to your broadband provider.
Map data ©OpenStreetMap contributors.



