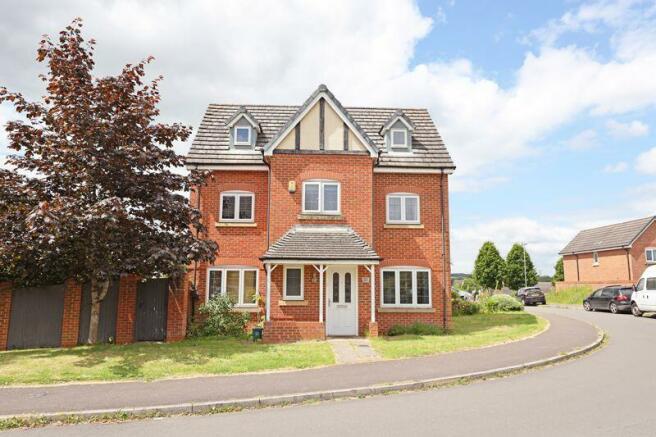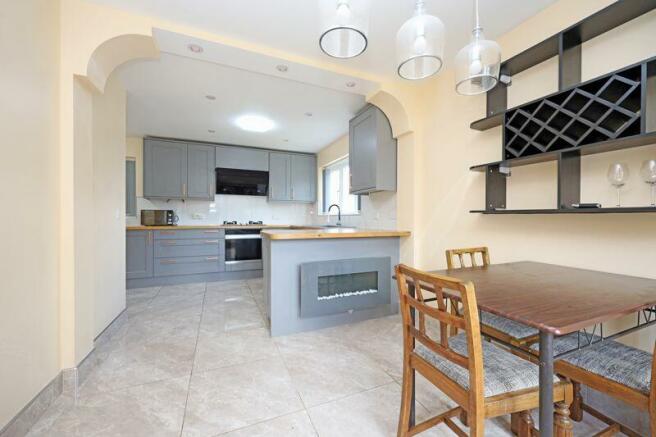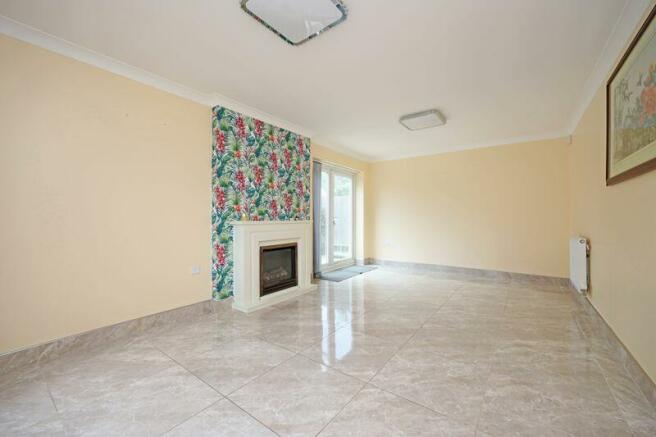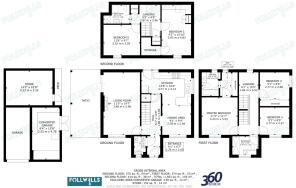
Galingale View, Newcastle

- PROPERTY TYPE
Detached
- BEDROOMS
5
- BATHROOMS
3
- SIZE
Ask agent
- TENUREDescribes how you own a property. There are different types of tenure - freehold, leasehold, and commonhold.Read more about tenure in our glossary page.
Freehold
Key features
- Large Five Bedroom Detached House
- Accommodation Over Three Floors
- Corner Plot Position on Modern Popular Development
- Double Garage and Private Enclosed Garden
- No Upward Chain
Description
The accommodation provides entrance vestibule with composite front entrance door and large format tiled flooring continuing through the ground floor. Majority tiled cloakroom with space saver two piece suite comprising W.C. and wash basin. A further door from the entrance vestibule leads to the main reception hallway having staircase to first floor with under-stairs store and gives access to the lounge and two entrance points to the dining kitchen. The lounge has an electric fire with surround and dual aspect outlook with window to front and patio doors opening onto the garden. There is a spacious 'L' shaped family dining kitchen fitted with a good range of base/wall units including housing for central heating boiler, having composite sink with mixer and wood worktops extending to a peninsular breakfast bar. There is a fitted electric oven, dual ring gas hob with extractor and integrated washing machine. The dining kitchen enjoys a triple aspect outlook which includes a rear access door.
On the first floor a most spacious landing with return staircase to the second floor provides access to three of the bedrooms and family shower room, comprising master bedroom suite with walk-in dressing room leading through to a fully tiled en suite shower room with three piece suite including spa shower, enclosed W.C., large vanity wash hand basin and fitted medicine cabinet. There is a fitted range of wardrobes to one of the other bedrooms and the family shower room also fully tiled has a full depth walk-in shower cubicle, enclosed W.C. and wash basin.
The second floor has a landing area with skylight, airing cupboard housing pressurized water cylinder and separate store cupboard. There are two further spacious bedrooms on this floor to include one of the bedrooms having over-stairs store cupboard and fitted furniture. Additionally to service these bedrooms there is a majority tiled three piece shower room.
The property stands on a prominent corner plot within the development with open plan lawn area to two sides with mature trees and central pathway to front door. To the far left side there is double width parking in front of a detached brick and pitched tiled roof double garage with twin up and over doors currently divided into two sections with the right-hand side having separate access from the rear garden with plastered walls, electric light, sink and drainage connected providing store room facilities and potential use as a garden room, utility, office or gym. The rear courtyard garden comprises of a large paved patio area with an all weather aluminium framed pergola and further large timber decked area extending over the vast majority of the garden space with shrub borders to one side. Additionally situated to the rear of the garage is a further large timber framed store room.
Services - Mains Connected
Central Heating - Gas
Glazing - uPVC
Tenure - Freehold
Council Tax Band ' E'
EPC Rating 'C'
Brochures
Property BrochureFull Details- COUNCIL TAXA payment made to your local authority in order to pay for local services like schools, libraries, and refuse collection. The amount you pay depends on the value of the property.Read more about council Tax in our glossary page.
- Band: E
- PARKINGDetails of how and where vehicles can be parked, and any associated costs.Read more about parking in our glossary page.
- Yes
- GARDENA property has access to an outdoor space, which could be private or shared.
- Yes
- ACCESSIBILITYHow a property has been adapted to meet the needs of vulnerable or disabled individuals.Read more about accessibility in our glossary page.
- Ask agent
Galingale View, Newcastle
Add your favourite places to see how long it takes you to get there.
__mins driving to your place



Why choose Follwells?
A family business with over 30 years of local expertise. Established in 1991, we've been helping people in Newcastle-under-Lyme, Stoke-on-Trent, and the surrounding areas move on to their next chapter.
The key to your next chapter.
Selling your home is a big step, and we believe in doing it the right way. By focusing on your moving goals, the quality of potential buyers, and the security of your sale, we achieve the best possible outcome for you-within your timescale.
Why are you moving?
Your story matters to us. We'll take the time to understand your reasons for selling and what you want to achieve, ensuring the process is tailored to your needs and vision for the future.
Don't be daunted.
We'll personally guide you through every step of the journey, explaining each stage of the process and what to expect after finding a buyer. From expert valuations to final completion, we're here to make it smooth and stress-free.
Always here to talk.
We believe communication is key to successful sales. We'll stay in touch as often as you need and coordinate all parties to move the sale forward efficiently. Our friendly team ensures you're supported from start to finish.
A personal, transparent service you can trust.
As a family-run estate agent, trust and integrity are at the heart of what we do. You can rely on us to handle the biggest transaction of your life with care and attention to detail.
FREE MARKET APPRAISAL
Thinking of selling? Let's start a conversation. We'd love to visit your home, understand your goals, and discuss how we can help you move forward.
Your mortgage
Notes
Staying secure when looking for property
Ensure you're up to date with our latest advice on how to avoid fraud or scams when looking for property online.
Visit our security centre to find out moreDisclaimer - Property reference 12325382. The information displayed about this property comprises a property advertisement. Rightmove.co.uk makes no warranty as to the accuracy or completeness of the advertisement or any linked or associated information, and Rightmove has no control over the content. This property advertisement does not constitute property particulars. The information is provided and maintained by Follwells Ltd, Newcastle-Under-Lyme. Please contact the selling agent or developer directly to obtain any information which may be available under the terms of The Energy Performance of Buildings (Certificates and Inspections) (England and Wales) Regulations 2007 or the Home Report if in relation to a residential property in Scotland.
*This is the average speed from the provider with the fastest broadband package available at this postcode. The average speed displayed is based on the download speeds of at least 50% of customers at peak time (8pm to 10pm). Fibre/cable services at the postcode are subject to availability and may differ between properties within a postcode. Speeds can be affected by a range of technical and environmental factors. The speed at the property may be lower than that listed above. You can check the estimated speed and confirm availability to a property prior to purchasing on the broadband provider's website. Providers may increase charges. The information is provided and maintained by Decision Technologies Limited. **This is indicative only and based on a 2-person household with multiple devices and simultaneous usage. Broadband performance is affected by multiple factors including number of occupants and devices, simultaneous usage, router range etc. For more information speak to your broadband provider.
Map data ©OpenStreetMap contributors.





