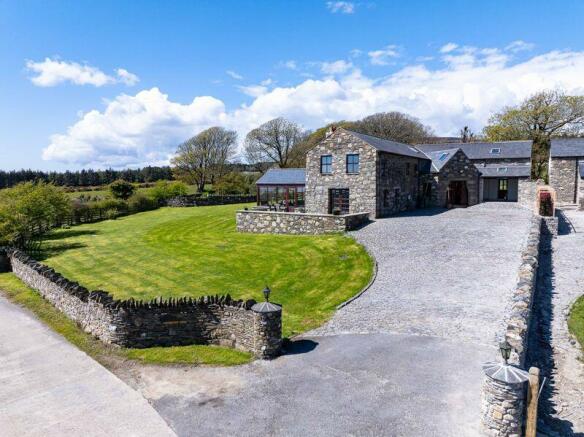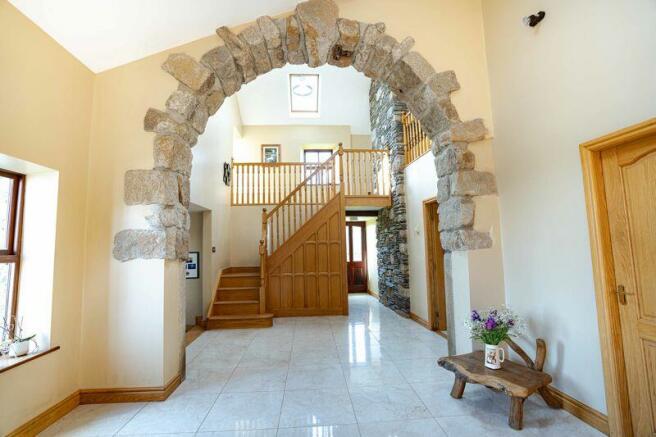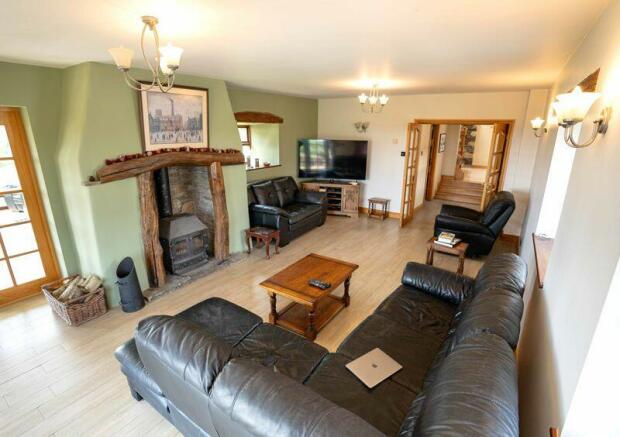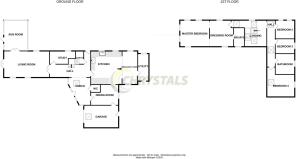Ballashee, Cordeman Road, St Marks, Ballasalla, IM9 3AJ

- PROPERTY TYPE
Detached
- BEDROOMS
4
- BATHROOMS
2
- SIZE
Ask agent
- TENUREDescribes how you own a property. There are different types of tenure - freehold, leasehold, and commonhold.Read more about tenure in our glossary page.
Freehold
Key features
- Manx Barn sympathetically executed
- Facing South with distant sea views
- Triple aspect Living Room, Sun Room and Kitchen/Breakfast area
- Utility, Dining Room, Master Bedroom with Dressing Room and Ensuite Shower
- 3 further Bedrooms and Family Bathroom
- Integral Garage
- Underfloor heating to ground floor
Description
LOCATION
Leaving Ballasalla on the A26, continue to St Marks, bearing left at the village green. At the sharp left-hand corner take the right-hand turning and proceed to the end of the lane where, on the left a shared private drive flanked by stone pillars leading to Ballashee.
RECEPTION HALL
21' 4'' x 12' 6'' (6.50m x 3.81m)
Vaulted ceiling, arch with Manx stone detailing, oak staircase to galleried landing, understairs cupboard housing Firebird oil-fired boiler. Tiled floor. Door to garden.
CLOAKROOM
Vanity wash hand basin and WC. Tiled floor.
STUDY
13' 11'' x 7' 0'' (4.24m x 2.13m)
Tiled floor. Fitted American Oak furniture including desk and fitted shelving. Window overlooking side aspect.
TRIPLE ASPECT LIVING ROOM
22' 10'' x 14' 6'' (6.95m x 4.42m)
Wood-burning stove set in feature fireplace with Manx stone detailing and stone hearth. Patio doors to south-facing paved patio. Glazed doors to hall. Glazed doors leads to:
SUN ROOM
16' 4'' x 12' 6'' (4.97m x 3.81m)
Stunning garden room with vaulted ceiling and air conditioning.
Superb rural and distant sea views. Door to patio.
KITCHEN/BREAKFAST ROOM
25' 7'' x 18' 8'' (7.79m x 5.69m)
Kitchen area fitted with a wealth of bespoke American red Oak cabinets with granite work counters and incorporating double Belfast sink and built-in dishwasher. Matching wall cabinets with under lighting, tiled recess with four-oven oil-fired Aga. Exposed brickwork, tiled floor. Low voltage ceiling lighting. Double aspect breakfast area with tiled floor and door to:
UTILITY ROOM
13' 9'' x 6' 0'' (4.19m x 1.83m)
Pine wall and floor cabinets with tiled work counters, Belfast sink, terracotta tiled floor. Door to garden.
DINING ROOM
11' 4'' x 14' 1'' (3.45m x 4.29m)
Tiled floor. Door to hall. Door to garage.
FIRST FLOOR
Galleried landing
TRIPLE ASPECT MASTER BEDROOM
22' 9'' x 14' 1'' (6.93m x 4.29m)
Magnificent uninterrupted views over open countryside.
DRESSING ROOM
Open dressing room with inbuilt his and hers wardrobes, drawers and dressing table. Low voltage ceiling lighting. Window overlooking side aspect.
EN SUITE SHOWER ROOM
Large walk in shower cubicle with drench head and hand held shower attachments. WC and his and hers wash hand basins over handmade vanity unit.
BEDROOM 2
10' 7'' x 9' 11'' (3.22m x 3.02m)
Double room.
BEDROOM 3
10' 7'' x 8' 3'' (3.22m x 2.51m)
Single room.
BEDROOM 4
14' 0'' x 11' 0'' (4.26m x 3.35m)
Spacious double room.
FAMILY BATHROOM
Phoenix whirlpool bath, walk-in tiled shower enclosure, vanity wash basin unit with louvre-fronted cabinet, WC, heated linen cupboard, with Megaflow water cylinder, chrome heated towel rail, part tiled walls.
INTEGRAL GARAGE
Up and over door. Door to rear garden.
OUTSIDE
Ballashee is set in its own garden.
SERVICES
New mains water, electricity and telephone supplies. Oil-fired central heating. Underfloor heating to ground floor. Fibre ready but not currently connected. Private drainage. Electric car point.
VIEWING
Viewing is strictly by appointment through CHRYSTALS
Please inform us if you are unable to keep appointments.
POSSESSION
Vacant possession on completion of purchase.
The company do not hold themselves responsible for any expenses which may be incurred in visiting the same should it prove unsuitable or have been let, sold or withdrawn.
DISCLAIMER - Notice is hereby given that these particulars, although believed to be correct do not form part of an offer or a contract. Neither the Vendor nor Chrystals, nor any person in their employment, makes or has the authority to make any representation or warranty in relation to the property. The Agents whilst endeavouring to ensure complete accuracy, cannot accept liability for any error or errors in the particulars stated, and a prospective purchaser should rely upon his or her own enquiries and inspection. All Statements contained in these particulars as to this property are made without responsibility on the part of Chrystals or the vendors or lessors
Brochures
Property BrochureFull Details- COUNCIL TAXA payment made to your local authority in order to pay for local services like schools, libraries, and refuse collection. The amount you pay depends on the value of the property.Read more about council Tax in our glossary page.
- Ask agent
- PARKINGDetails of how and where vehicles can be parked, and any associated costs.Read more about parking in our glossary page.
- Yes
- GARDENA property has access to an outdoor space, which could be private or shared.
- Yes
- ACCESSIBILITYHow a property has been adapted to meet the needs of vulnerable or disabled individuals.Read more about accessibility in our glossary page.
- Ask agent
Energy performance certificate - ask agent
Ballashee, Cordeman Road, St Marks, Ballasalla, IM9 3AJ
Add your favourite places to see how long it takes you to get there.
__mins driving to your place
Your mortgage
Notes
Staying secure when looking for property
Ensure you're up to date with our latest advice on how to avoid fraud or scams when looking for property online.
Visit our security centre to find out moreDisclaimer - Property reference 12396753. The information displayed about this property comprises a property advertisement. Rightmove.co.uk makes no warranty as to the accuracy or completeness of the advertisement or any linked or associated information, and Rightmove has no control over the content. This property advertisement does not constitute property particulars. The information is provided and maintained by Chrystals, Isle of Man. Please contact the selling agent or developer directly to obtain any information which may be available under the terms of The Energy Performance of Buildings (Certificates and Inspections) (England and Wales) Regulations 2007 or the Home Report if in relation to a residential property in Scotland.
*This is the average speed from the provider with the fastest broadband package available at this postcode. The average speed displayed is based on the download speeds of at least 50% of customers at peak time (8pm to 10pm). Fibre/cable services at the postcode are subject to availability and may differ between properties within a postcode. Speeds can be affected by a range of technical and environmental factors. The speed at the property may be lower than that listed above. You can check the estimated speed and confirm availability to a property prior to purchasing on the broadband provider's website. Providers may increase charges. The information is provided and maintained by Decision Technologies Limited. **This is indicative only and based on a 2-person household with multiple devices and simultaneous usage. Broadband performance is affected by multiple factors including number of occupants and devices, simultaneous usage, router range etc. For more information speak to your broadband provider.
Map data ©OpenStreetMap contributors.




