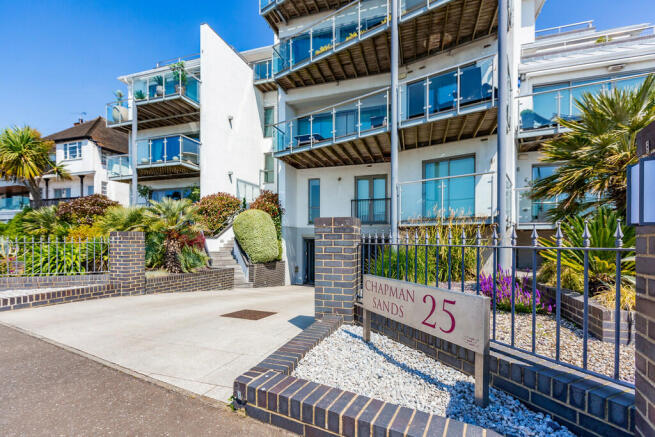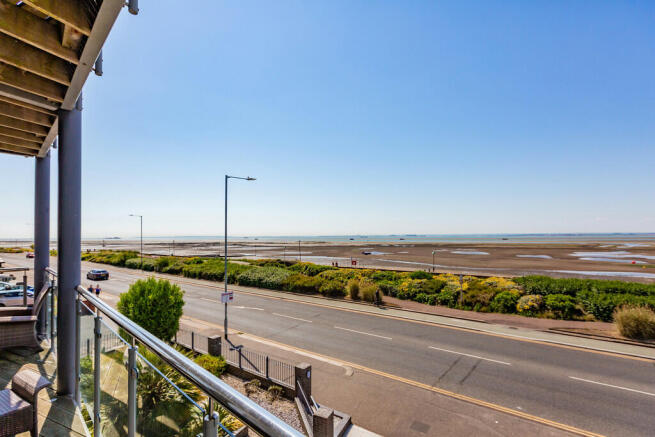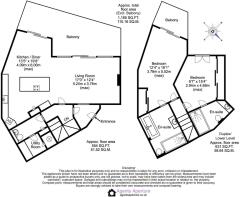Chalkwell Esplanade, Westcliff-on-Sea

- PROPERTY TYPE
Apartment
- BEDROOMS
2
- BATHROOMS
2
- SIZE
Ask agent
Key features
- EXCLUSIVE CHAPMAN SANDS DEVELOPMENT
- TWO BEDROOM/TWO BATHROOM DUPLEX APARTMENT
- UNDERGROUND PARKING
- PANORAMIC ESTUARY VIEWS
- NEW KITCHEN
- OPEN PLANNED LIVING
- EN-SUITES TO BOTH BEDROOMS
- COMMUNAL GARDEN
- NO ONWARD CHAIN
Description
Located in a prime position on Chalkwell Esplanade, 'Chapman Sands' offers the highest level of quality living, from the outstanding modern outlook, to the picturesque views across the estuary. The building features secure underground parking, a video intercom system, a glass passenger lift providing access to all floors as well as a lovely and well maintained communal garden.
The apartment itself spans across two floors, presented and adorned with modern finishes throughout, the apartment provides a perfect combination of living and entertaining space which is in encapsulated within the heart of the property with the open planned living room, kitchen and dining room, perfect for friends and family to enjoy with patio doors leading out to the balcony space. Featuring a brand new fitted kitchen, a shaker style fitted kitchen with all integrated appliances. The further accommodation on this floor consists of a w/c, and a handy utility area with space for additional storage and space for laundry facilities.
Downstairs to the lower floor of the apartment there are the two double bedrooms of which the main bedroom features another lovely balcony space, while the second has a Juliet balcony. Both incorporating built in storage and fantastic luxury en-suites.
This apartment is extremely well located, with a stones throw from Chalkwell beach, a short distance to Chalkwell station with the C2C line providing direct links to London Fenchurch Street in under an hour and you are also within a short drive to the popular Leigh Broadway, boasting an array of shops and eateries, a great place to spend time with friends and family.
COMMUNAL ENTRANCE Video phone entry system, glass lift from underground car park up to all floors.
ENTRANCE HALL Spotlights and ceiling light with carpet laid to floor, leading to:
LIVING ROOM 17' 0" x 12' 4" (5.18m x 3.76m) Spacious living area offering superb Estuary views with sliding glass doors, glass enclosed balcony, full flame feature gas fire with stone surround. Electronic adjustable blinds, carpet laid to floor, smooth ceiling with spotlights and wall mounted lights.
KITCHEN AND DINING ROOM 13' 5" x 9' 8" (4.09m x 2.95m) Shaker Style Kitchen, with built in appliances including: Double Oven, microwave, dishwasher, fridge freezer, wine cooler and island with induction hob. Range of wall and base level units with spotlights and wall mounted lights with smooth ceiling.
Dining room, spotlights, oak wood flooring and access to the south facing balcony.
BALCONY Private South facing balcony with views across the estuary.
W/C Tiled Flooring, wall mounted lights, spotlights, w/c, wash hand basin set into unit with mixer tap and storage below.
UTILITY ROOM Space for washing machine, space for tumble dryer, smooth ceiling with fitted spotlights, tiled flooring
LOWER FLOOR
BEDROOM ONE 18' 1" x 12' 4" (5.51m x 3.76m) Carpet laid to floor, spotlights, wall mounted lights, built in storage and sliding patio door leading to south facing balcony and to En-suite bathroom.
ENSUITE ONE Tiled flooring, tiled walls, bathtub with mixer tap, large corner shower cubicle with rainfall shower head and a separate handheld shower attachment, wall mounted wash hand basin, low level w/c and a heated towel rail.
BEDROOM TWO 15' 4" x 9' 7" (4.67m x 2.92m) Carpet laid to floor, spotlights, built in storage, door leading to En-suite bathroom.
JUILIET BALCONY Cast iron balustrade overlooking the front.
ENSUITE TWO Thee piece bathroom suite comprising of: wash hand basin, low level w/c, large shower with rainfall shower head and a separate handheld shower attachment. Tiled flooring, tiled walls, smooth ceiling with spotlights.
UNDERGROUND PARKING Secure underground allocated parking for two vehicles, plus two visitors spaces.
COMMUNAL GARDEN Attractive well-tended communal gardens to the rear. The property also comes with two storage rooms.
TENURE LEASE - 982 years.
SERVICE CHARGE - TO FOLLOW
EPC RATING - B
These particulars are accurate to the best of our knowledge but do not constitute an offer or contract. Photos are for representation only and do not imply the inclusion of fixtures and fittings. The floor plans are not to scale and only provide an indication of the layout.
Brochures
(H&S) A4 8 Pa...- COUNCIL TAXA payment made to your local authority in order to pay for local services like schools, libraries, and refuse collection. The amount you pay depends on the value of the property.Read more about council Tax in our glossary page.
- Band: G
- PARKINGDetails of how and where vehicles can be parked, and any associated costs.Read more about parking in our glossary page.
- Off street,Allocated
- GARDENA property has access to an outdoor space, which could be private or shared.
- Ask agent
- ACCESSIBILITYHow a property has been adapted to meet the needs of vulnerable or disabled individuals.Read more about accessibility in our glossary page.
- Ask agent
Chalkwell Esplanade, Westcliff-on-Sea
Add an important place to see how long it'd take to get there from our property listings.
__mins driving to your place
Get an instant, personalised result:
- Show sellers you’re serious
- Secure viewings faster with agents
- No impact on your credit score
Your mortgage
Notes
Staying secure when looking for property
Ensure you're up to date with our latest advice on how to avoid fraud or scams when looking for property online.
Visit our security centre to find out moreDisclaimer - Property reference 101353018140. The information displayed about this property comprises a property advertisement. Rightmove.co.uk makes no warranty as to the accuracy or completeness of the advertisement or any linked or associated information, and Rightmove has no control over the content. This property advertisement does not constitute property particulars. The information is provided and maintained by Hair & Son, Southend-On-Sea. Please contact the selling agent or developer directly to obtain any information which may be available under the terms of The Energy Performance of Buildings (Certificates and Inspections) (England and Wales) Regulations 2007 or the Home Report if in relation to a residential property in Scotland.
*This is the average speed from the provider with the fastest broadband package available at this postcode. The average speed displayed is based on the download speeds of at least 50% of customers at peak time (8pm to 10pm). Fibre/cable services at the postcode are subject to availability and may differ between properties within a postcode. Speeds can be affected by a range of technical and environmental factors. The speed at the property may be lower than that listed above. You can check the estimated speed and confirm availability to a property prior to purchasing on the broadband provider's website. Providers may increase charges. The information is provided and maintained by Decision Technologies Limited. **This is indicative only and based on a 2-person household with multiple devices and simultaneous usage. Broadband performance is affected by multiple factors including number of occupants and devices, simultaneous usage, router range etc. For more information speak to your broadband provider.
Map data ©OpenStreetMap contributors.






